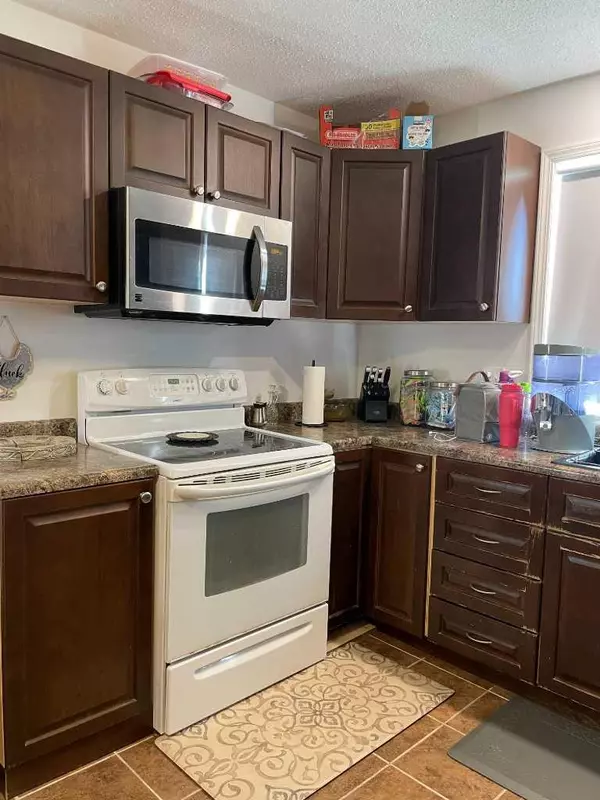$140,000
$145,000
3.4%For more information regarding the value of a property, please contact us for a free consultation.
4626 Victoria AVE Coronation, AB T0C 1C0
4 Beds
2 Baths
1,075 SqFt
Key Details
Sold Price $140,000
Property Type Single Family Home
Sub Type Detached
Listing Status Sold
Purchase Type For Sale
Square Footage 1,075 sqft
Price per Sqft $130
MLS® Listing ID A2155037
Sold Date 10/16/24
Style Bi-Level
Bedrooms 4
Full Baths 1
Half Baths 1
Originating Board Central Alberta
Year Built 1978
Annual Tax Amount $3,693
Tax Year 2024
Lot Size 5,750 Sqft
Acres 0.13
Property Description
Bi-level home located on a fenced corner lot. This property includes a 28'x30' insulated and heated garage with a 10' door, a south facing deck, and numerous new trees/landscaping improvements. The main floor has had several updates including flooring, cabinets, appliances and light fixtures. The main floor is complete with two large bedrooms including the master with 2pc ensuite. The basement is partially finished with 2 bedrooms and a large family room with lots of natural light. A new furnace has been installed as well as recessed lighting and new trim/paint in the basement.
Location
Province AB
County Paintearth No. 18, County Of
Zoning Residential
Direction N
Rooms
Other Rooms 1
Basement Full, Partially Finished
Interior
Interior Features Built-in Features, Ceiling Fan(s), Laminate Counters, Recessed Lighting, Storage, Wood Windows
Heating Forced Air, Natural Gas
Cooling None
Flooring Laminate, Linoleum, Vinyl
Appliance Dishwasher, Electric Stove, Refrigerator, Washer/Dryer, Window Coverings
Laundry In Basement
Exterior
Garage Alley Access, Double Garage Detached, Garage Faces Rear, Gravel Driveway, Heated Garage
Garage Spaces 2.0
Garage Description Alley Access, Double Garage Detached, Garage Faces Rear, Gravel Driveway, Heated Garage
Fence Fenced
Community Features Airport/Runway, Golf, Playground, Schools Nearby, Shopping Nearby
Utilities Available Electricity Connected, Natural Gas Connected, Sewer Connected, Water Connected
Roof Type Asphalt Shingle
Porch Deck
Lot Frontage 50.0
Total Parking Spaces 4
Building
Lot Description Back Lane, Few Trees, Lawn, Landscaped
Foundation Poured Concrete
Sewer Public Sewer
Water Public
Architectural Style Bi-Level
Level or Stories Bi-Level
Structure Type Wood Frame,Wood Siding
Others
Restrictions None Known
Tax ID 56723848
Ownership Private
Read Less
Want to know what your home might be worth? Contact us for a FREE valuation!

Our team is ready to help you sell your home for the highest possible price ASAP






