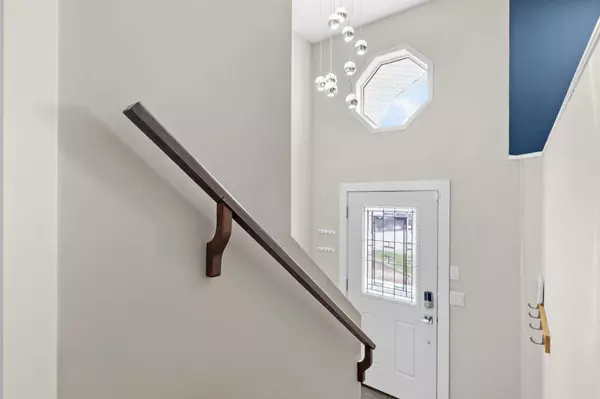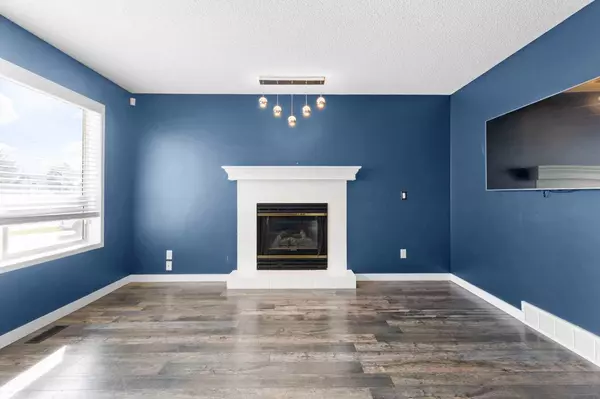$367,500
$374,900
2.0%For more information regarding the value of a property, please contact us for a free consultation.
16 Village Green Carstairs, AB T0M 0N0
3 Beds
2 Baths
961 SqFt
Key Details
Sold Price $367,500
Property Type Single Family Home
Sub Type Detached
Listing Status Sold
Purchase Type For Sale
Square Footage 961 sqft
Price per Sqft $382
MLS® Listing ID A2164087
Sold Date 10/18/24
Style Bi-Level
Bedrooms 3
Full Baths 1
Half Baths 1
Originating Board Calgary
Year Built 1993
Annual Tax Amount $2,729
Tax Year 2024
Lot Size 4,068 Sqft
Acres 0.09
Property Sub-Type Detached
Property Description
Welcome to this charming bi-level home, nestled on a quiet street facing a green space. Built in 1993, this home has been thoughtfully updated with modern touches.
Upstairs, you'll find two spacious bedrooms and a beautifully appointed 4-piece bathroom. The heart of the home is the large kitchen, which features concrete countertops, updated backsplash and lighting, and a pantry with a stylish barn door. The adjacent dining area offers plenty of space, and the back door conveniently leads to an expansive 3-tiered deck – ideal for outdoor entertaining and relaxation.
The spacious living room, complete with a cozy gas fireplace, is bathed in natural light. Air conditioning ensures comfort throughout the year.
Downstairs, there is an additional bedroom plus den/bedroom, 2-piece bath, utility/laundry area, storage and large windows that flood the space with natural light, creating a bright and airy feel.
Situated close to schools and with easy access to Highway 2A, this home is perfect for commuting while offering the tranquility of a quiet neighborhood. Don't miss out on this beautifully updated gem in Carstairs!
Location
Province AB
County Mountain View County
Zoning R1N
Direction S
Rooms
Basement Finished, Full
Interior
Interior Features No Smoking Home, Pantry, Sump Pump(s)
Heating Forced Air
Cooling Central Air
Flooring Laminate, Tile
Fireplaces Number 1
Fireplaces Type Gas, Living Room
Appliance Central Air Conditioner, Dishwasher, Range Hood, Refrigerator, Stove(s), Window Coverings
Laundry In Basement
Exterior
Parking Features Off Street, Parking Pad
Garage Description Off Street, Parking Pad
Fence Partial
Community Features Schools Nearby
Roof Type Asphalt Shingle
Porch Deck
Lot Frontage 36.91
Exposure S
Total Parking Spaces 2
Building
Lot Description Back Yard, Cul-De-Sac, Few Trees, No Neighbours Behind, Rectangular Lot
Foundation Poured Concrete
Architectural Style Bi-Level
Level or Stories Bi-Level
Structure Type Vinyl Siding,Wood Frame
Others
Restrictions Restrictive Covenant,Utility Right Of Way
Tax ID 91216123
Ownership Private
Read Less
Want to know what your home might be worth? Contact us for a FREE valuation!

Our team is ready to help you sell your home for the highest possible price ASAP





