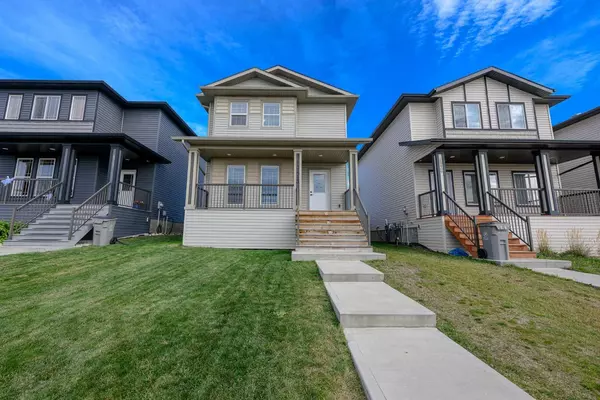$367,500
$369,900
0.6%For more information regarding the value of a property, please contact us for a free consultation.
13413 104B ST Grande Prairie, AB T8V 6K9
3 Beds
3 Baths
1,590 SqFt
Key Details
Sold Price $367,500
Property Type Single Family Home
Sub Type Detached
Listing Status Sold
Purchase Type For Sale
Square Footage 1,590 sqft
Price per Sqft $231
Subdivision Arbour Hills
MLS® Listing ID A2169511
Sold Date 10/24/24
Style 2 Storey
Bedrooms 3
Full Baths 2
Half Baths 1
Originating Board Grande Prairie
Year Built 2018
Annual Tax Amount $4,771
Tax Year 2024
Lot Size 3,681 Sqft
Acres 0.08
Property Description
Welcome to this spacious 3-bedroom, 2-storey family home in the desirable community of Arbour Hills, Grande Prairie! This home boasts a detached 22x24 garage, enjoy the added privacy and accessibility with a paved lane at the rear of the lot.. The well-designed kitchen offers ample workspace and a dedicated dining area, perfect for family gatherings and meal prep. Main floor also offers large living room & 2pc. Bathroom. Upper level of the home is well arranged with two nice size additional bedrooms, plus a full 4pc. Bathroom. The primary bedroom features an ensuite and His & Her closets, providing convenience and extra storage.
Located in the sought-after Arbour Hills, this home is close to schools, parks, and walking trails, making it ideal for families. With easy access to shopping, restaurants, and amenities, Arbour Hills offers both convenience and a sense of community. This home is well priced and will not be on the market long. Don’t miss this opportunity to own a turn-key home in one of Grande Prairie’s most vibrant neighborhoods!
Location
Province AB
County Grande Prairie
Zoning RS
Direction W
Rooms
Other Rooms 1
Basement Full, Unfinished
Interior
Interior Features Closet Organizers, High Ceilings, Kitchen Island, Sump Pump(s)
Heating Forced Air, Natural Gas
Cooling None
Flooring Carpet, Tile
Appliance Dishwasher, Dryer, Refrigerator, Stove(s), Washer
Laundry In Basement
Exterior
Garage Double Garage Detached
Garage Spaces 2.0
Garage Description Double Garage Detached
Fence Fenced
Community Features Park, Schools Nearby, Shopping Nearby, Street Lights, Walking/Bike Paths
Roof Type Fiberglass
Porch Deck, Front Porch
Lot Frontage 32.3
Total Parking Spaces 4
Building
Lot Description Back Lane, Back Yard, Front Yard, Landscaped, Rectangular Lot
Foundation Perimeter Wall, Poured Concrete
Architectural Style 2 Storey
Level or Stories Two
Structure Type Vinyl Siding
Others
Restrictions None Known
Tax ID 92015292
Ownership Private
Read Less
Want to know what your home might be worth? Contact us for a FREE valuation!

Our team is ready to help you sell your home for the highest possible price ASAP






