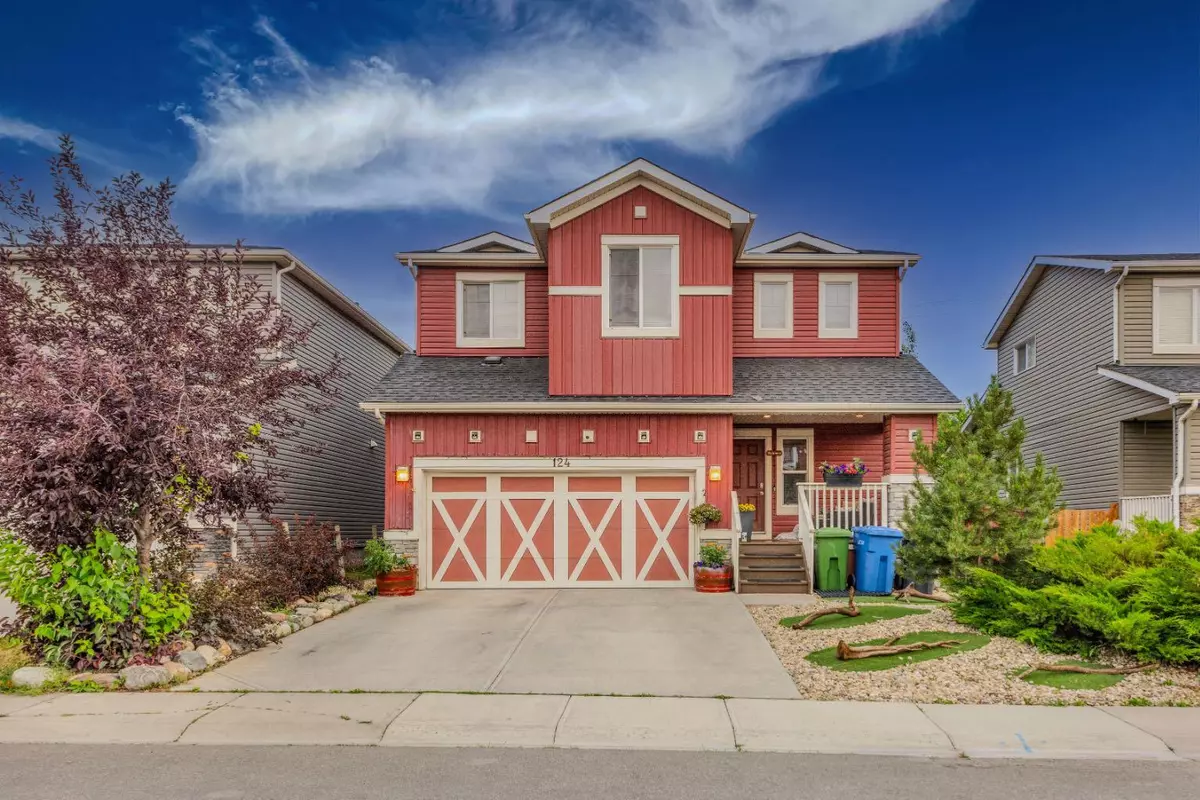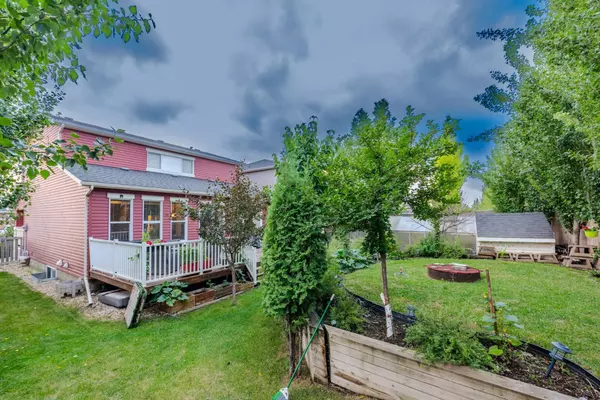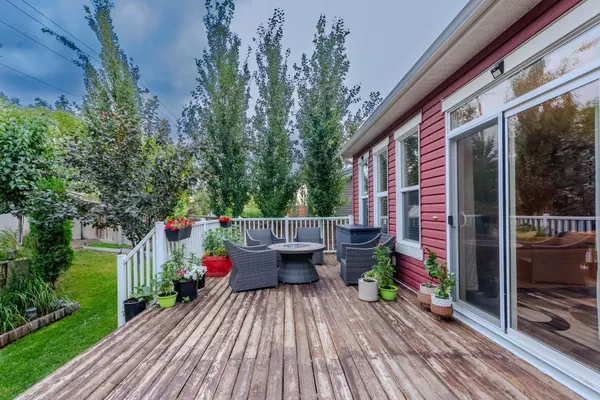$692,000
$705,000
1.8%For more information regarding the value of a property, please contact us for a free consultation.
124 westcreek GN Chestermere, AB t1x0b4
4 Beds
4 Baths
1,821 SqFt
Key Details
Sold Price $692,000
Property Type Single Family Home
Sub Type Detached
Listing Status Sold
Purchase Type For Sale
Square Footage 1,821 sqft
Price per Sqft $380
Subdivision West Creek
MLS® Listing ID A2156572
Sold Date 10/24/24
Style 2 Storey
Bedrooms 4
Full Baths 3
Half Baths 1
Originating Board Calgary
Year Built 2010
Annual Tax Amount $3,443
Tax Year 2017
Lot Size 5,207 Sqft
Acres 0.12
Property Description
Imagine coming home to 124 West Creek Green in Chestermere—a place where every detail is designed for comfort and joy. This beautiful home is nestled on a quiet cul-de-sac, just steps away from the school, making your mornings a breeze. The dual-car garage has all the storage you need, and with air conditioning, you’ll stay cool during those hot summer days. You’ll love the gleaming hardwood floors and the finished basement that offers extra space for family time or hobbies. And let’s not forget the garden—perfect for relaxing or enjoying with loved ones. This home has been lovingly maintained, and it’s ready for you to create your own memories here. Could this be the one you’ve been waiting for?
Location
Province AB
County Chestermere
Zoning R-1
Direction E
Rooms
Other Rooms 1
Basement Finished, Full
Interior
Interior Features Bar
Heating Forced Air, Natural Gas
Cooling Full
Flooring Ceramic Tile, Hardwood
Fireplaces Number 1
Fireplaces Type Electric
Appliance Dishwasher, Dryer, Gas Stove, Humidifier, Microwave Hood Fan, Refrigerator, Washer, Window Coverings
Laundry Main Level
Exterior
Garage Double Garage Attached
Garage Spaces 2.0
Carport Spaces 2
Garage Description Double Garage Attached
Fence Fenced
Community Features Lake
Roof Type Asphalt Shingle
Porch None
Lot Frontage 39.18
Total Parking Spaces 4
Building
Lot Description Underground Sprinklers
Foundation Poured Concrete
Architectural Style 2 Storey
Level or Stories Two
Structure Type Wood Frame
Others
Restrictions None Known
Tax ID 57317032
Ownership Private
Read Less
Want to know what your home might be worth? Contact us for a FREE valuation!

Our team is ready to help you sell your home for the highest possible price ASAP






