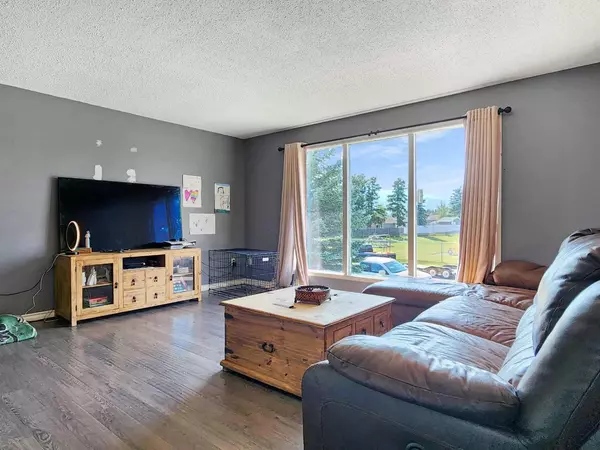$150,000
$150,000
For more information regarding the value of a property, please contact us for a free consultation.
11083 Swann Drive Grande Cache, AB T0E0Y0
4 Beds
3 Baths
1,020 SqFt
Key Details
Sold Price $150,000
Property Type Single Family Home
Sub Type Detached
Listing Status Sold
Purchase Type For Sale
Square Footage 1,020 sqft
Price per Sqft $147
MLS® Listing ID A2160705
Sold Date 11/03/24
Style Bi-Level
Bedrooms 4
Full Baths 2
Half Baths 1
Originating Board Grande Prairie
Year Built 1981
Annual Tax Amount $2,292
Tax Year 2024
Lot Size 6,600 Sqft
Acres 0.15
Property Sub-Type Detached
Property Description
This cozy 4-bedroom, 3-bathroom home is perfect for families or first-time buyers. With two bedrooms on the main level and two more in the basement, there's plenty of space for everyone. The primary bedroom comes with its own full ensuite, and there's a bathroom on each level for added convenience. Located directly across from the elementary school, it's a great spot for families with young kids—morning drop-offs will be a breeze, and the school's park is just steps away. The backyard is spacious, offering a great space for kids and pets to play or for creating your own outdoor retreat. This home has everything you need for comfortable, everyday living at an affordable price. If you want to view this property in person please do not hesitate to make the call!
Location
Province AB
County Greenview No. 16, M.d. Of
Zoning R-1 B
Direction W
Rooms
Other Rooms 1
Basement Full, Partially Finished
Interior
Interior Features See Remarks
Heating Forced Air
Cooling None
Flooring Concrete, Laminate, Tile
Appliance Dishwasher, Electric Range, Microwave Hood Fan, Washer/Dryer
Laundry In Basement
Exterior
Parking Features Off Street
Garage Description Off Street
Fence Fenced
Community Features Clubhouse, Fishing, Golf, Lake, Park, Playground, Pool, Schools Nearby, Sidewalks, Street Lights, Walking/Bike Paths
Roof Type Asphalt Shingle
Porch Deck
Lot Frontage 50.0
Total Parking Spaces 2
Building
Lot Description Back Lane, Back Yard, Front Yard, Lawn, Landscaped
Foundation Wood
Architectural Style Bi-Level
Level or Stories Bi-Level
Structure Type Concrete,Vinyl Siding,Wood Frame
Others
Restrictions None Known
Tax ID 56235573
Ownership Private
Read Less
Want to know what your home might be worth? Contact us for a FREE valuation!

Our team is ready to help you sell your home for the highest possible price ASAP





