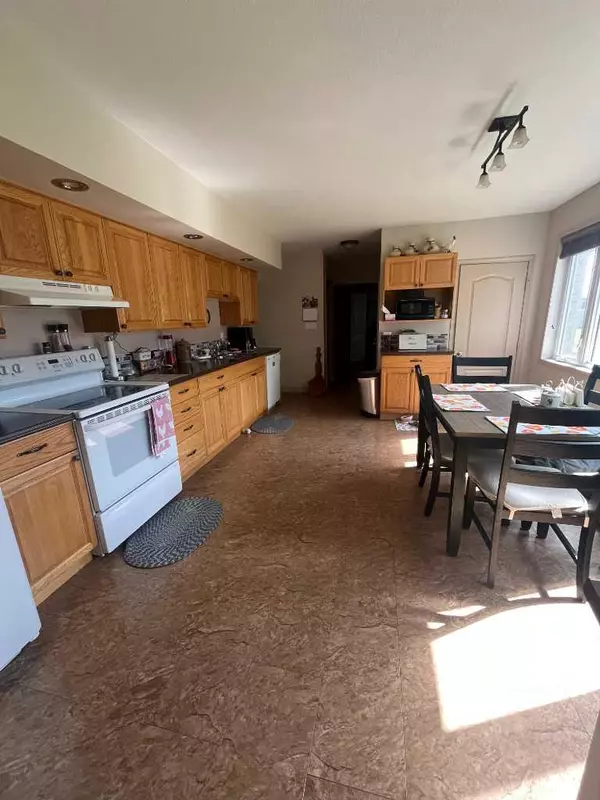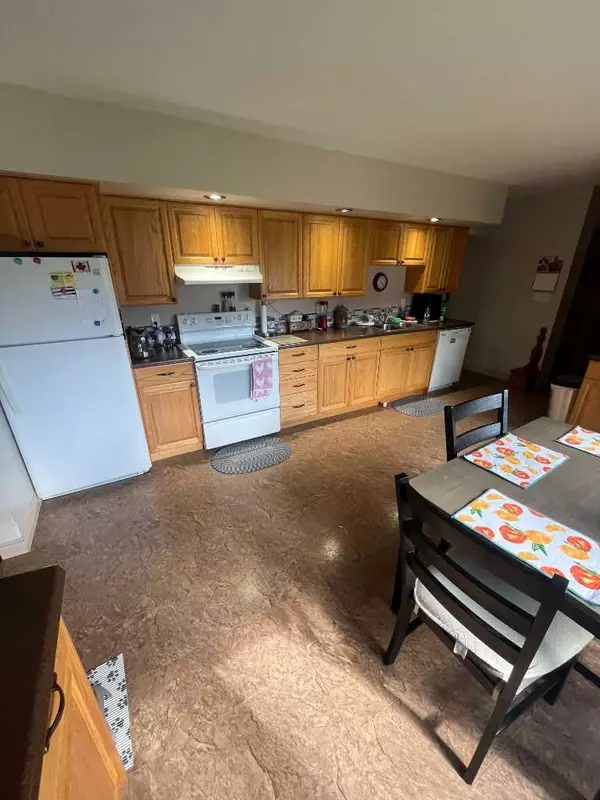$225,000
$225,000
For more information regarding the value of a property, please contact us for a free consultation.
5104 46 AVE Dewberry, AB T0B1G0
2 Beds
2 Baths
1,202 SqFt
Key Details
Sold Price $225,000
Property Type Single Family Home
Sub Type Detached
Listing Status Sold
Purchase Type For Sale
Square Footage 1,202 sqft
Price per Sqft $187
MLS® Listing ID A2144546
Sold Date 11/05/24
Style Bungalow
Bedrooms 2
Full Baths 2
Originating Board Lloydminster
Year Built 1976
Annual Tax Amount $2,158
Tax Year 2023
Lot Size 0.402 Acres
Acres 0.4
Property Description
This house is situated on a massive lot! This house boasts a beautiful yard, with the back yard being fully fenced. This house has a long open eat in kitchen with two bedrooms. The master bedroom has a ensuite and walk in closet. The 2 car garage is heated. The yard also includes a man cave and its approx. 12' x 20' and a perfect space for projects. You can also find a 8' x 10' shed and a fire pit in the back yard. This house has had extensive upgrades including a $20,000.00 Weeping tile system put in, complete with dimple sheeting along the walls in 2012. New Plumbing, Wiring, furnace, and cement floors were also updated as of 2012. A new hot water tank and shingles were added to the list as of Sept. of 2023. This is a fantastic opportunity in the small community of Dewberry!
Location
Province AB
County Vermilion River, County Of
Zoning R
Direction N
Rooms
Other Rooms 1
Basement Partial, Partially Finished
Interior
Interior Features See Remarks
Heating Forced Air
Cooling None
Flooring Concrete, Laminate, Tile
Fireplaces Number 1
Fireplaces Type Wood Burning
Appliance Dryer, Electric Stove, Refrigerator, Washer
Laundry In Basement
Exterior
Garage Double Garage Detached
Garage Spaces 2.0
Garage Description Double Garage Detached
Fence Fenced
Community Features Other
Roof Type Asphalt Shingle
Porch Deck
Lot Frontage 100.0
Total Parking Spaces 2
Building
Lot Description Back Yard, Few Trees, Lawn, Garden, Landscaped
Foundation Poured Concrete
Architectural Style Bungalow
Level or Stories One
Structure Type Vinyl Siding,Wood Frame
Others
Restrictions None Known
Tax ID 56995055
Ownership Other
Read Less
Want to know what your home might be worth? Contact us for a FREE valuation!

Our team is ready to help you sell your home for the highest possible price ASAP






