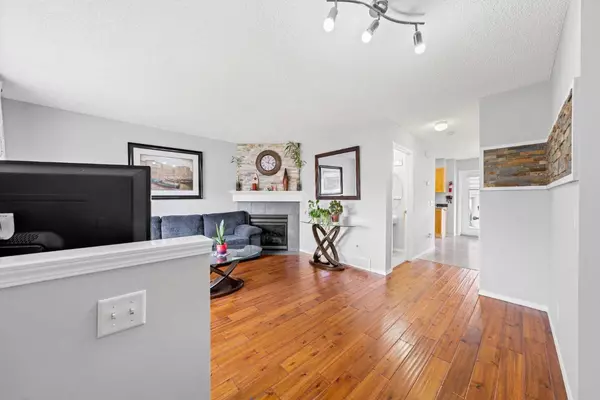$479,500
$490,000
2.1%For more information regarding the value of a property, please contact us for a free consultation.
28 Bridleridge GDNS SW Calgary, AB T2Y 4L3
3 Beds
4 Baths
1,232 SqFt
Key Details
Sold Price $479,500
Property Type Townhouse
Sub Type Row/Townhouse
Listing Status Sold
Purchase Type For Sale
Square Footage 1,232 sqft
Price per Sqft $389
Subdivision Bridlewood
MLS® Listing ID A2173242
Sold Date 11/05/24
Style 2 Storey,Side by Side
Bedrooms 3
Full Baths 3
Half Baths 1
Originating Board Calgary
Year Built 2003
Annual Tax Amount $2,659
Tax Year 2024
Lot Size 2,647 Sqft
Acres 0.06
Property Description
***Open House Sunday - October 20, 2024 - 2:00 pm to 4:00 pm***Looking for a home with no condo fees and lots of charm? This 3-bedroom, 4-bathroom house in Bridleridge Gardens might be perfect for you! Homes in this complex rarely go up for sale—showing how much people love living here.
This home is bright, clean, and move-in ready. The living room has a cozy gas fireplace, and the kitchen offers lots of counter space with a window over the sink.
The best part? Each of the two upstairs bedrooms has its own ensuite bathroom! No more sharing—everyone gets their own space. There’s also a third bedroom in the finished basement, with its own bathroom nearby, perfect for guests or family.
Outside, you’ll enjoy the large backyard and a detached garage. You’re close to schools, parks, shopping, and public transit, making it a great spot for families or first-time buyers.
If you're looking for a home that gives everyone their own space, this is the one for you. Come take a look! New roof (2022), New Front Siding (2022).
Location
Province AB
County Calgary
Area Cal Zone S
Zoning DC
Direction W
Rooms
Other Rooms 1
Basement Finished, Full
Interior
Interior Features See Remarks
Heating Forced Air
Cooling None
Flooring Carpet, Hardwood, Linoleum, Vinyl
Fireplaces Number 1
Fireplaces Type Gas
Appliance Dishwasher, Electric Stove, Garage Control(s), Range Hood, Refrigerator, Washer/Dryer, Window Coverings
Laundry In Unit
Exterior
Garage Single Garage Detached
Garage Spaces 2.0
Garage Description Single Garage Detached
Fence Fenced
Community Features Playground
Roof Type Asphalt Shingle
Porch Deck
Lot Frontage 110.54
Total Parking Spaces 2
Building
Lot Description Back Yard, Corner Lot
Foundation Poured Concrete
Architectural Style 2 Storey, Side by Side
Level or Stories Two
Structure Type Vinyl Siding,Wood Frame,Wood Siding
Others
Restrictions None Known
Tax ID 95283897
Ownership Private
Read Less
Want to know what your home might be worth? Contact us for a FREE valuation!

Our team is ready to help you sell your home for the highest possible price ASAP






