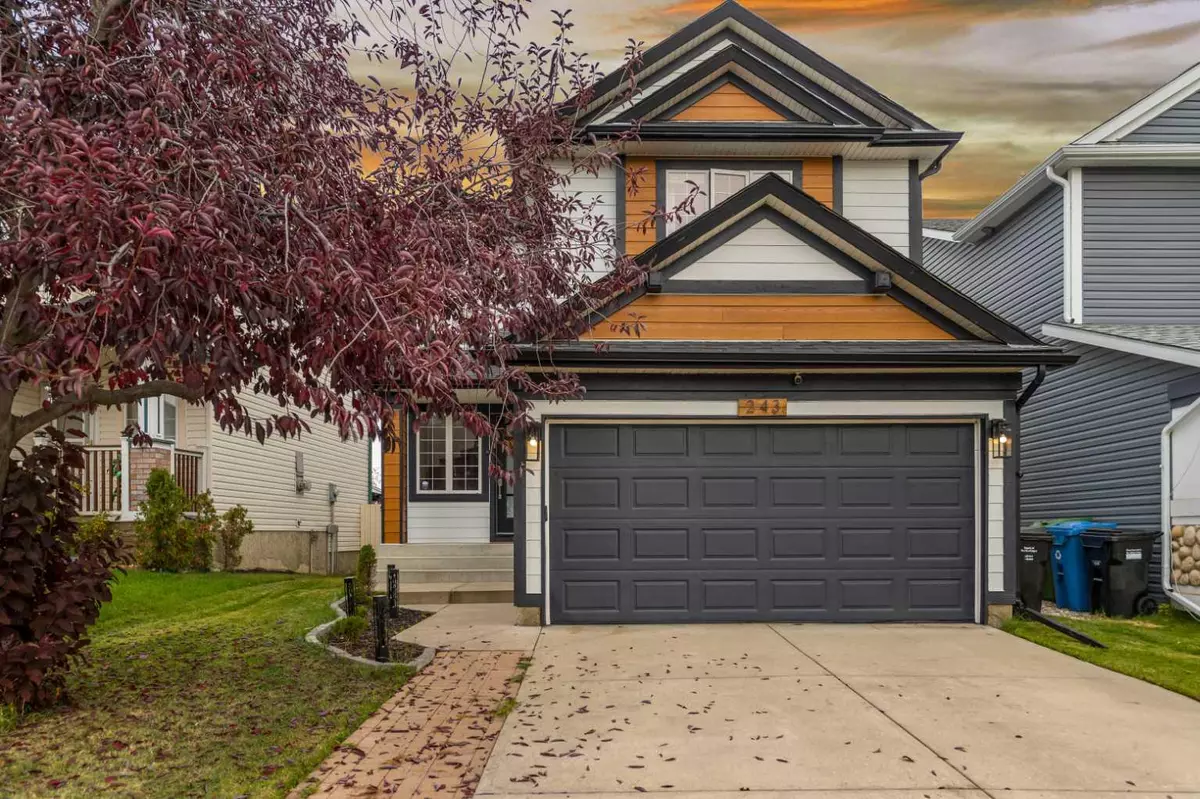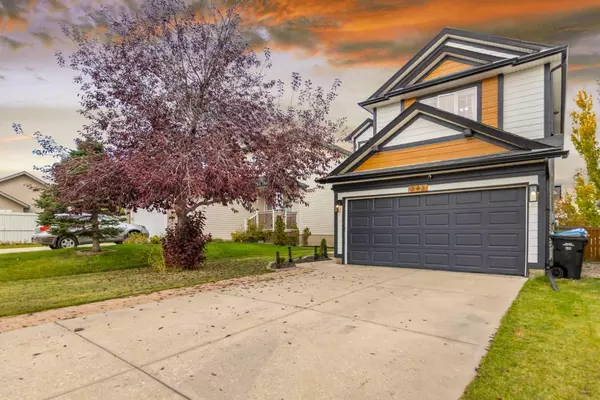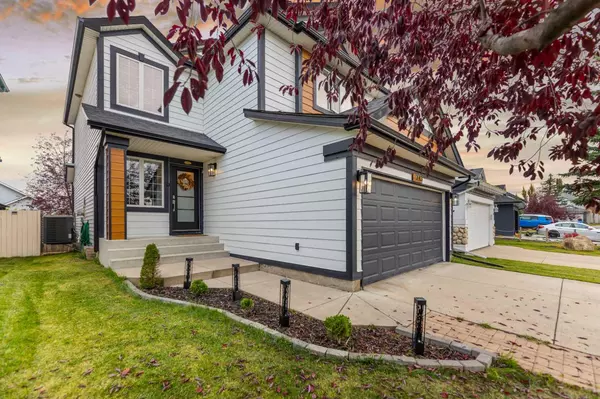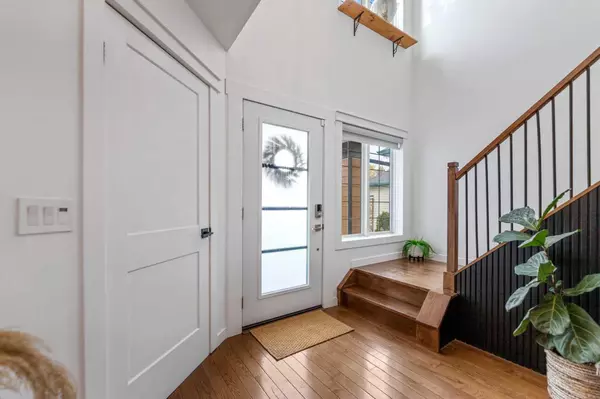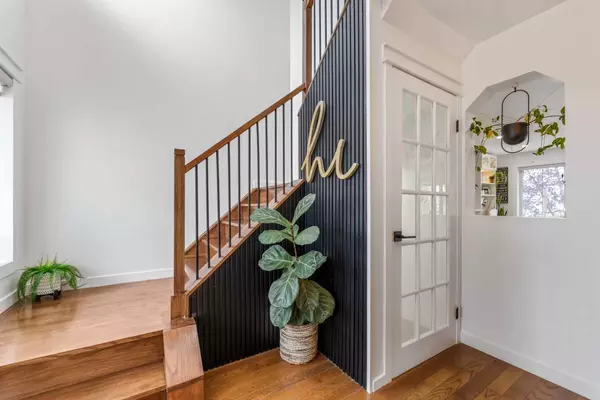$698,900
$698,900
For more information regarding the value of a property, please contact us for a free consultation.
243 Somerglen RD SW Calgary, AB T2Y 3V5
4 Beds
5 Baths
1,724 SqFt
Key Details
Sold Price $698,900
Property Type Single Family Home
Sub Type Detached
Listing Status Sold
Purchase Type For Sale
Square Footage 1,724 sqft
Price per Sqft $405
Subdivision Somerset
MLS® Listing ID A2173706
Sold Date 11/10/24
Style 2 Storey
Bedrooms 4
Full Baths 4
Half Baths 1
HOA Fees $6/ann
HOA Y/N 1
Originating Board Calgary
Year Built 1998
Annual Tax Amount $3,577
Tax Year 2024
Lot Size 4,241 Sqft
Acres 0.1
Property Description
Welcome to 243 Somerglen Road SW, a beautifully renovated home located in the sought-after Somerset community of Calgary. This 4-bedroom, 4.5-bathroom home offers modern luxury and family-friendly functionality. The property features a fully finished basement, and a huge backyard deck perfect for entertaining.
As you enter the home, you’re greeted by a spacious, open-concept living room with stunning refinished hardwood floors and a cozy corner fireplace. The heart of the home is the completely remodeled kitchen, which boasts quartz countertops, beautiful cabinetry, and top-of-the-line stainless steel appliances—ideal for both cooking and hosting.
Upstairs, the primary suite offers a tranquil retreat with a walk-in closet and a luxurious spa-inspired ensuite featuring a walk-in shower. The upper floor also has two additional bedrooms, perfect for family or guests and a bonus room for family or home office.
The fully finished basement adds even more living space, with a large bedroom, a private walk-in closet, and a spacious bathroom complete with a dedicated makeup vanity.
Outside, the newly landscaped backyard and expansive deck create the perfect setting for summer gatherings and relaxation.
Located in a peaceful neighborhood, this home is minutes from Somerset Park, top-rated Somerset School and Bishop O'Byrne High School, and all the amenities of Shawnessy, including shopping, restaurants, and the LRT station. Book your showing today! you can't miss this one!
Move-in ready and perfect for a growing family, this home is a must-see! Contact Taryn Pessanha today to schedule your private tour.
Location
Province AB
County Calgary
Area Cal Zone S
Zoning R-CG
Direction SW
Rooms
Other Rooms 1
Basement Finished, Full
Interior
Interior Features Ceiling Fan(s), Closet Organizers, Double Vanity, High Ceilings, Kitchen Island, No Animal Home, No Smoking Home, Open Floorplan, Quartz Counters, Recessed Lighting, Vaulted Ceiling(s), Walk-In Closet(s)
Heating Forced Air
Cooling Central Air
Flooring Carpet, Ceramic Tile, Hardwood, Laminate
Fireplaces Number 1
Fireplaces Type Gas
Appliance Central Air Conditioner, Dishwasher, Garage Control(s), Induction Cooktop, Microwave, Oven-Built-In, Range Hood, Refrigerator, Washer/Dryer Stacked, Window Coverings
Laundry Main Level
Exterior
Garage Double Garage Attached
Garage Spaces 2.0
Garage Description Double Garage Attached
Fence Fenced
Community Features Park, Playground, Schools Nearby, Shopping Nearby, Sidewalks, Street Lights, Tennis Court(s), Walking/Bike Paths
Amenities Available Park, Playground
Roof Type Asphalt Shingle
Porch Deck
Lot Frontage 37.9
Total Parking Spaces 4
Building
Lot Description Back Yard, Few Trees, Lawn, Gentle Sloping, Street Lighting, Rectangular Lot
Foundation Poured Concrete
Architectural Style 2 Storey
Level or Stories Two
Structure Type Cement Fiber Board,Vinyl Siding,Wood Frame
Others
Restrictions None Known
Tax ID 95252708
Ownership Private
Read Less
Want to know what your home might be worth? Contact us for a FREE valuation!

Our team is ready to help you sell your home for the highest possible price ASAP


