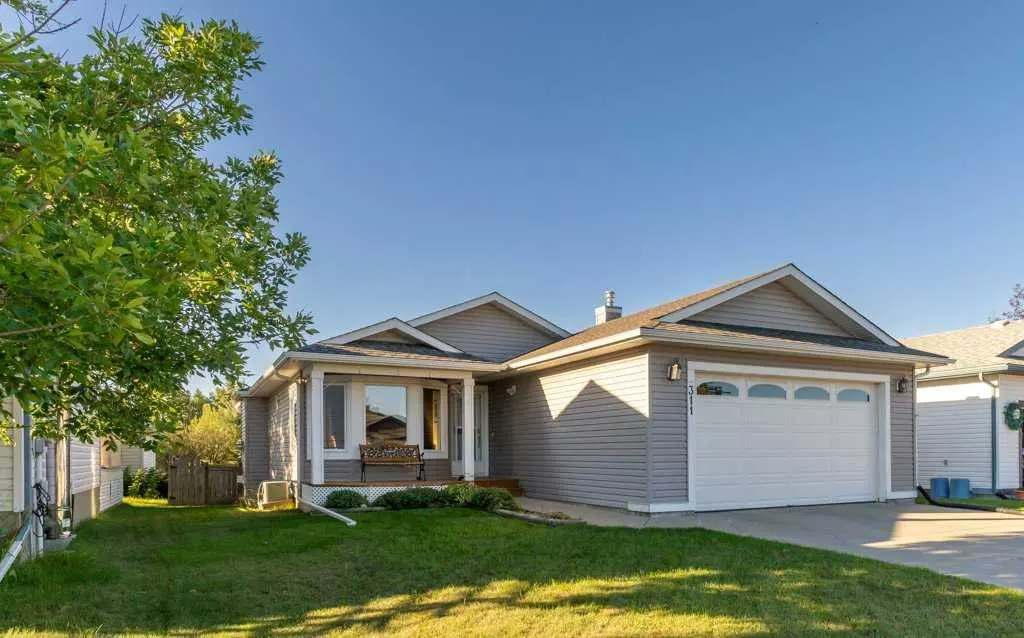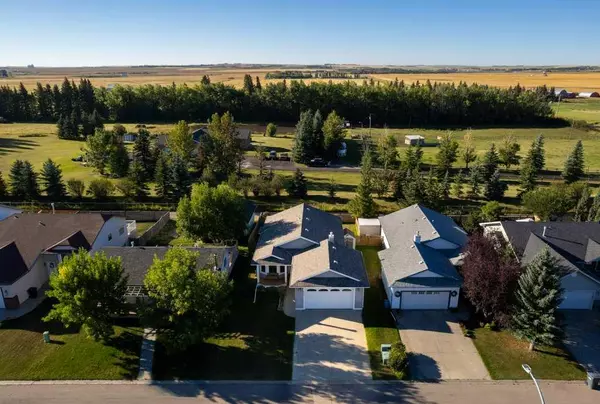$510,000
$524,900
2.8%For more information regarding the value of a property, please contact us for a free consultation.
311 Carriage Lane DR Carstairs, AB T0M0N0
4 Beds
3 Baths
1,243 SqFt
Key Details
Sold Price $510,000
Property Type Single Family Home
Sub Type Detached
Listing Status Sold
Purchase Type For Sale
Square Footage 1,243 sqft
Price per Sqft $410
MLS® Listing ID A2162997
Sold Date 11/12/24
Style Bungalow
Bedrooms 4
Full Baths 3
Originating Board Calgary
Year Built 2001
Annual Tax Amount $3,136
Tax Year 2024
Lot Size 5,489 Sqft
Acres 0.13
Property Description
Welcome to 311 Carriage Lane Drive in Carstairs! This lovely BUNGALOW has some fantastic features and beautiful views off the back deck, as it backs onto an acreage. Walk up to the COVERED FRONT DECK into the main level, where you’ll find a BRIGHT and SPACIOUS KITCHEN with a sunny bay window for the Dining Room and a handy ISLAND. The kitchen flows right into the living room, where you’ll enjoy a cozy GAS FIREPLACE with an oak mantle. You can easily step outside through sliding doors to a SOUTH FACING, COVERED & SCREENED IN DECK + lower DECK which are perfect for relaxing and entertaining. The Master Bedroom is a nice retreat with a WALK IN CLOSET and a 4 Piece ENSUITE. There’s another bedroom nearby, and a third bedroom at the front of the house that could also be used as an office with a large WALK IN CLOSET. MAIN FLOOR LAUNDRY and wide hallways that are great for wheelchair access. Downstairs, the FULLY FINISHED BASEMENT is a wide open space with a GAS FIREPLACE & tons of STORAGE. Appreciate the 4th Bedroom, a full 4 Piece Bathroom and space for kids & relaxing. The Yard is FULLY FENCED with ALLEY ACCESS + the 24x22 GARAGE is insulated & has an 8x16 ft door. This well-maintained home is ready for you to move in and enjoy!
Location
Province AB
County Mountain View County
Zoning R1
Direction N
Rooms
Other Rooms 1
Basement Finished, Full
Interior
Interior Features Built-in Features, Closet Organizers, Kitchen Island, Pantry, Storage, Walk-In Closet(s)
Heating Forced Air
Cooling None
Flooring Carpet, Laminate, Linoleum
Fireplaces Number 1
Fireplaces Type Gas, Living Room
Appliance Dishwasher, Dryer, Electric Stove, Garage Control(s), Microwave Hood Fan, Refrigerator, Washer
Laundry Main Level
Exterior
Garage Double Garage Attached, Parking Pad, RV Access/Parking
Garage Spaces 2.0
Garage Description Double Garage Attached, Parking Pad, RV Access/Parking
Fence Fenced
Community Features Golf, Park, Playground, Schools Nearby, Shopping Nearby, Sidewalks, Street Lights, Tennis Court(s), Walking/Bike Paths
Roof Type Asphalt Shingle
Porch Deck, Enclosed
Lot Frontage 49.22
Total Parking Spaces 4
Building
Lot Description Back Lane, Backs on to Park/Green Space, Low Maintenance Landscape, Rectangular Lot
Foundation Poured Concrete
Architectural Style Bungalow
Level or Stories One
Structure Type Vinyl Siding,Wood Frame
Others
Restrictions Restrictive Covenant,Utility Right Of Way
Tax ID 91283753
Ownership Private
Read Less
Want to know what your home might be worth? Contact us for a FREE valuation!

Our team is ready to help you sell your home for the highest possible price ASAP






