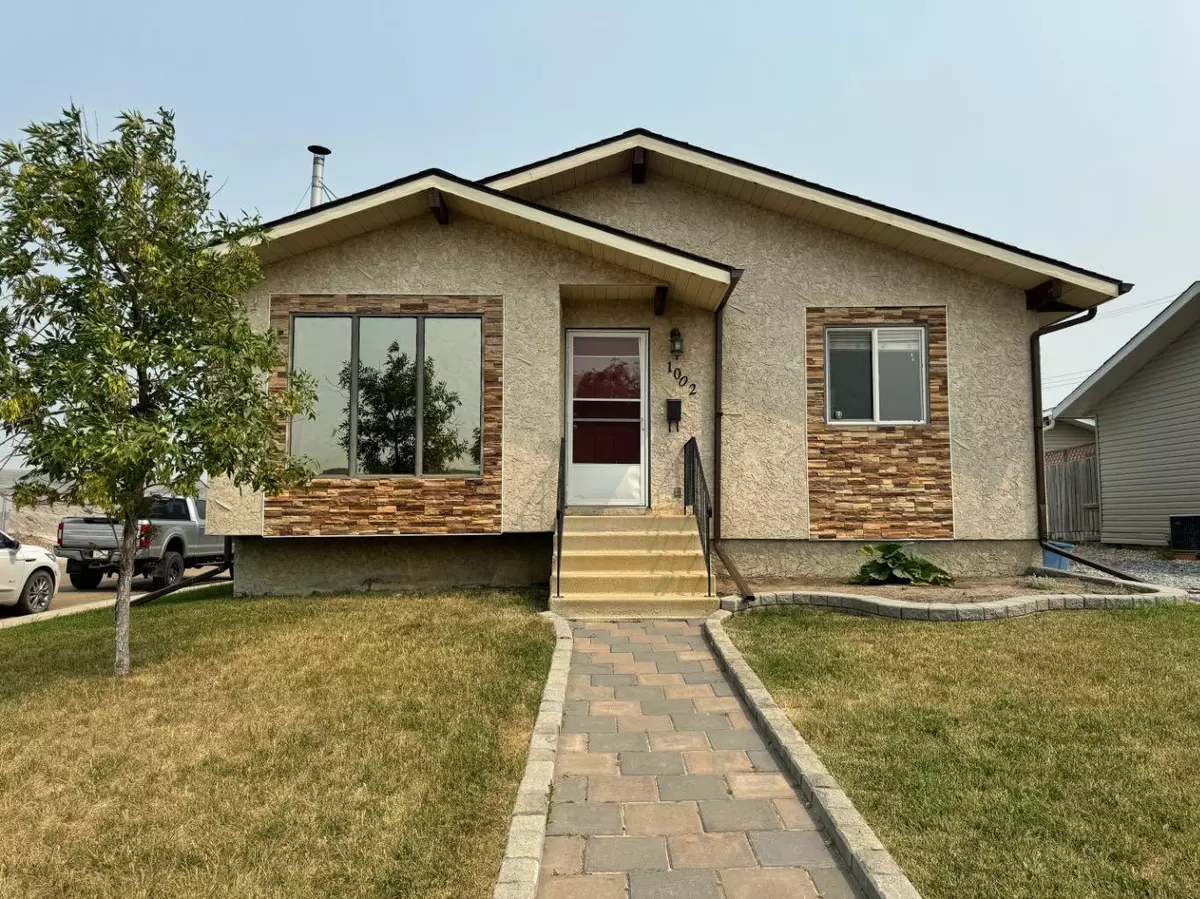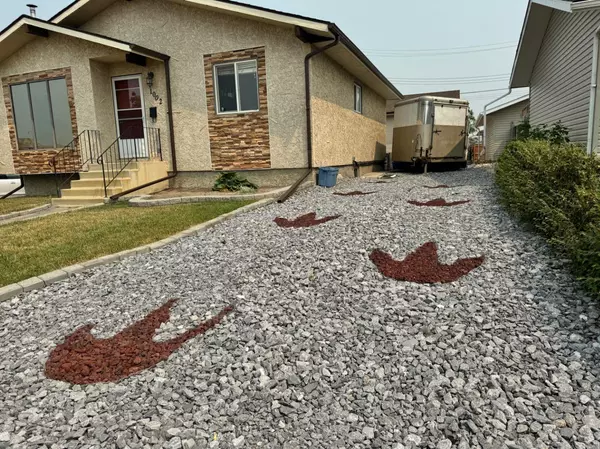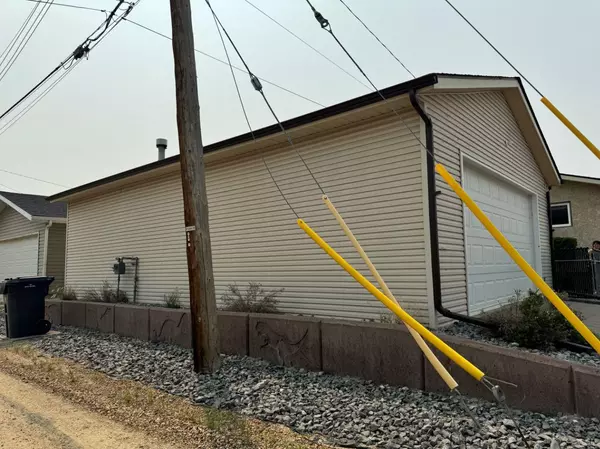$357,450
$374,900
4.7%For more information regarding the value of a property, please contact us for a free consultation.
1002 1 ST SE Drumheller, AB T0J0Y6
6 Beds
3 Baths
1,044 SqFt
Key Details
Sold Price $357,450
Property Type Single Family Home
Sub Type Detached
Listing Status Sold
Purchase Type For Sale
Square Footage 1,044 sqft
Price per Sqft $342
Subdivision Huntington
MLS® Listing ID A2169419
Sold Date 11/14/24
Style Bungalow
Bedrooms 6
Full Baths 3
Originating Board South Central
Year Built 1985
Annual Tax Amount $3,011
Tax Year 2024
Lot Size 4,972 Sqft
Acres 0.11
Property Description
Amazing value without breaking the budget! This family home is in a great location and offers something for everyone! Upstairs, there are 3 bedrooms, 2 bathrooms and a good sized kitchen/dining area. The living room has great big windows and the natural light is really nice. Downstairs is surprising! Two bedrooms at the base of the stairs, a laundry room and common area. Then behind a door is the perfect spot for when the in-laws come- or they can even share the space year round! There is another bedroom and den, a bathroom with soaking tub and separate shower, kitchenette, and living space with a pellet stove. The garage offers the perfect combination of room for vehicles plus storage or office/shop space. Down the street, is a fabulous park or it's only a few blocks to the grocery store. Being a corner lot, there is no shortage of parking! There is a lot of value here and the current owners have lovingly maintained it. Add it to your list of "must sees" before it's too late.
Location
Province AB
County Drumheller
Zoning ND
Direction W
Rooms
Other Rooms 1
Basement Finished, Full, Suite
Interior
Interior Features See Remarks
Heating Forced Air, Natural Gas
Cooling Central Air
Flooring Carpet, Linoleum
Fireplaces Number 1
Fireplaces Type Basement, Pellet Stove
Appliance Dishwasher, Electric Stove, Refrigerator, Washer/Dryer
Laundry In Basement
Exterior
Garage Double Garage Detached
Garage Spaces 2.0
Garage Description Double Garage Detached
Fence Fenced
Community Features Sidewalks, Street Lights
Roof Type Asphalt Shingle
Porch See Remarks
Lot Frontage 50.0
Total Parking Spaces 2
Building
Lot Description Back Lane, Corner Lot
Foundation Poured Concrete
Architectural Style Bungalow
Level or Stories One
Structure Type Stucco
Others
Restrictions None Known
Tax ID 91428981
Ownership Private
Read Less
Want to know what your home might be worth? Contact us for a FREE valuation!

Our team is ready to help you sell your home for the highest possible price ASAP






