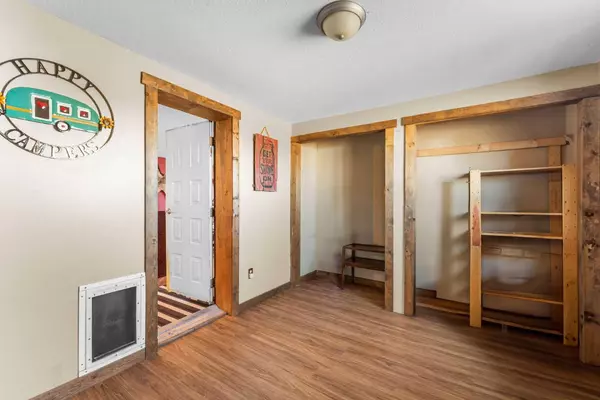$380,000
$369,000
3.0%For more information regarding the value of a property, please contact us for a free consultation.
152082 Range Road 262 Rural Willow Creek No. 26 M.d. Of, AB T0L 1R0
1 Bed
1 Bath
1,014 SqFt
Key Details
Sold Price $380,000
Property Type Single Family Home
Sub Type Detached
Listing Status Sold
Purchase Type For Sale
Square Footage 1,014 sqft
Price per Sqft $374
MLS® Listing ID A2172937
Sold Date 11/15/24
Style Acreage with Residence,Mobile
Bedrooms 1
Full Baths 1
Originating Board Lethbridge and District
Year Built 1983
Annual Tax Amount $1,157
Tax Year 2024
Lot Size 5.020 Acres
Acres 5.02
Property Sub-Type Detached
Property Description
Discover country living on this 5-acre property east of Parkland, where privacy abounds. The mobile home offers around 1100 square feet of useable living space and features an updated roof installed about a year ago. Vinyl flooring throughout allows for easy care. The spacious 9' x 11' porch is ideal for removing your boots and keeping the interior clean, while the front deck is perfect for barbecues or relaxing in the shade. There are also pilings for a potential second deck off the south entrance.
The property includes a 31' x 41' metal-walled shop with two large overhead doors and a sturdy cement floor, making it perfect for storing a big truck or handling mechanical work. Fencing is already in place for livestock, making it an excellent choice for animal lovers.
For extra storage, there's an 11' x 18' shed with electrical service. The long driveway positions the property well away from the main road, ensuring privacy and a welcoming country lifestyle. Plus, you'll be just a stone's throw from Twin Valley Reservoir, ideal for camping, boating, or fishing adventures.
Location
Province AB
County Willow Creek No. 26, M.d. Of
Zoning RG
Direction N
Rooms
Basement None
Interior
Interior Features See Remarks
Heating Forced Air
Cooling None
Flooring Laminate
Appliance Dishwasher, Electric Stove, Refrigerator
Laundry Main Level
Exterior
Parking Features None
Garage Description None
Fence Fenced
Community Features Other
Roof Type Asphalt Shingle
Porch Deck
Building
Lot Description See Remarks
Building Description Vinyl Siding,Wood Frame, Re Garage : Detached shop 31x41= 1314 sq feet with Cement Floor and Power. There are 2 12'x12' Overhead doors. Ceiling height is 14'. Lots of storage room to do with as you choice. 11x18 Shed with electrical .
Foundation Piling(s)
Sewer Septic Tank
Water Well
Architectural Style Acreage with Residence, Mobile
Level or Stories One
Structure Type Vinyl Siding,Wood Frame
Others
Restrictions None Known
Tax ID 57283309
Ownership Private
Read Less
Want to know what your home might be worth? Contact us for a FREE valuation!

Our team is ready to help you sell your home for the highest possible price ASAP





