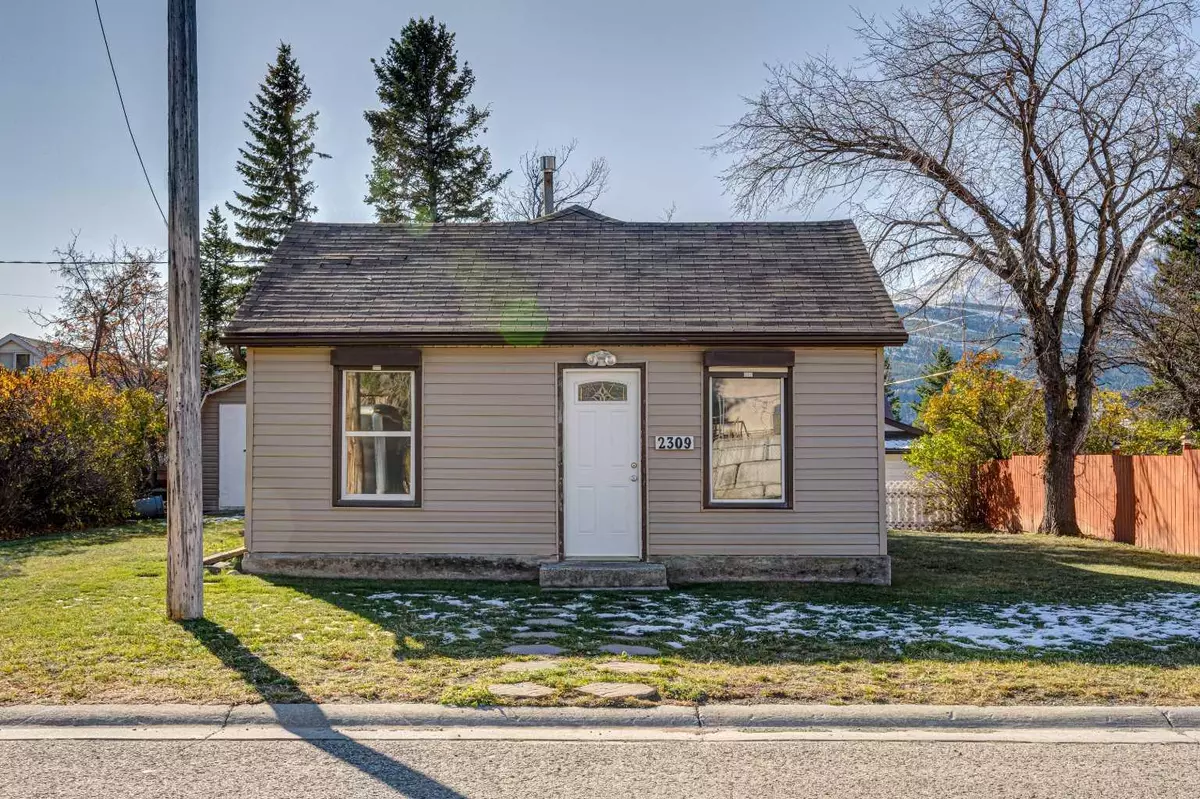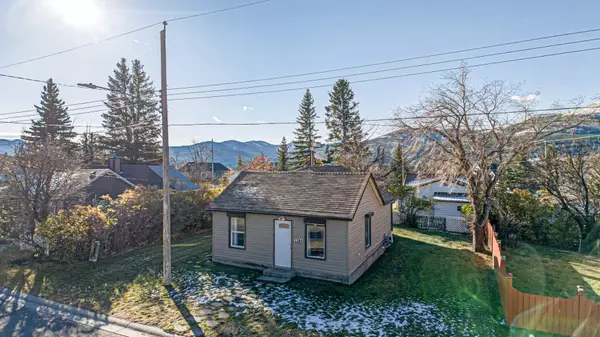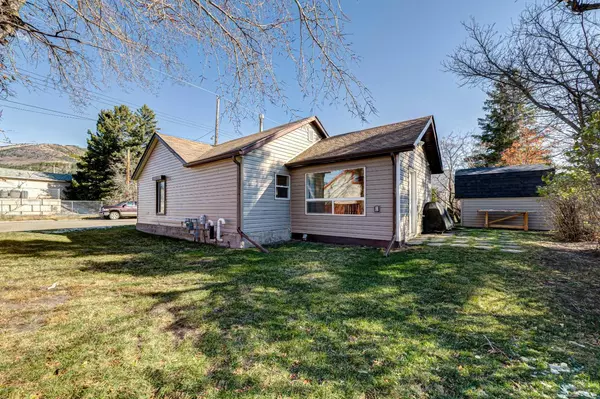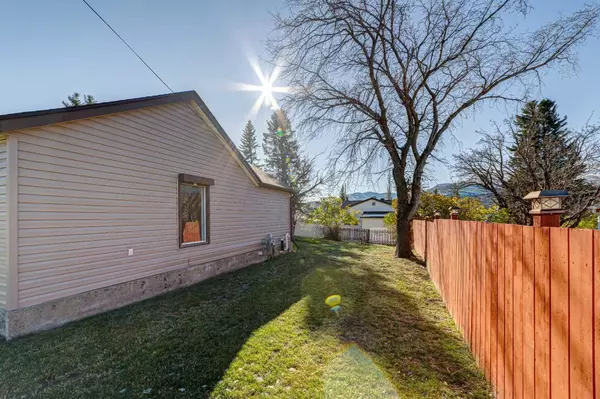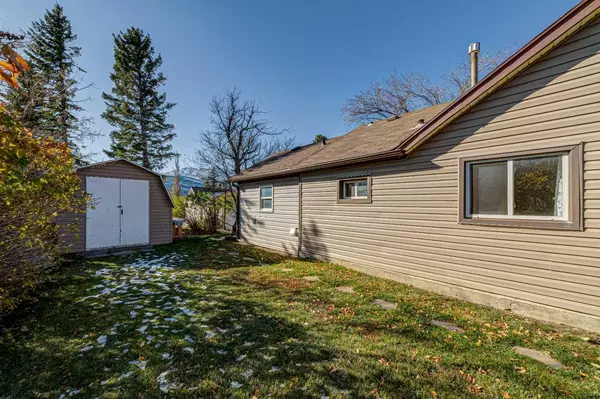$275,000
$299,000
8.0%For more information regarding the value of a property, please contact us for a free consultation.
2309 214 ST Bellevue, AB T0K 0C0
2 Beds
1 Bath
822 SqFt
Key Details
Sold Price $275,000
Property Type Single Family Home
Sub Type Detached
Listing Status Sold
Purchase Type For Sale
Square Footage 822 sqft
Price per Sqft $334
MLS® Listing ID A2175299
Sold Date 11/18/24
Style Bungalow
Bedrooms 2
Full Baths 1
Originating Board Lethbridge and District
Year Built 1912
Annual Tax Amount $1,640
Tax Year 2024
Lot Size 3,480 Sqft
Acres 0.08
Property Description
Located just one block from Bellevue’s newly revitalized downtown in the charming Crowsnest Pass, this charming 2-bedroom, 1-bathroom home is the perfect investment, starter, or weekend getaway. Positioned on a quiet street and within walking distance to local favorites like Ophelia’s Outpost, Tuesday’s Bookshop, the post office, and the playground, this property is all about convenience and character. Step inside through the front entrance and be greeted by a cozy living room that instantly feels like home. The open-concept layout, paired with plenty of windows, floods the space with natural light, creating an inviting atmosphere. The 2018 addition makes life easier with a large back entrance and main-floor laundry. Essential updates like a new furnace (2018), vinyl siding, windows, and a roof updated in 2008 (with the new addition in 2018), mean you can rest easy knowing the big-ticket items are taken care of.
Whether you’re looking to invest in the growing Crowsnest Pass market or seeking a low-maintenance weekend retreat, this home is a fantastic opportunity you won’t want to miss!
Location
Province AB
County Crowsnest Pass
Zoning R1
Direction NE
Rooms
Basement Partial, Unfinished
Interior
Interior Features Open Floorplan, Vinyl Windows
Heating Forced Air, Natural Gas
Cooling None
Flooring Laminate, Tile
Appliance Electric Stove, Refrigerator, Washer/Dryer
Laundry Laundry Room, Main Level
Exterior
Parking Features Off Street, On Street
Garage Description Off Street, On Street
Fence Partial
Community Features Park, Playground, Shopping Nearby, Sidewalks, Street Lights, Walking/Bike Paths
Roof Type Shingle
Porch None
Lot Frontage 60.0
Total Parking Spaces 2
Building
Lot Description Back Yard, Lawn, Level, Square Shaped Lot, Views
Building Description Vinyl Siding,Wood Frame, Shed - 2000
Foundation Combination, Poured Concrete
Architectural Style Bungalow
Level or Stories One
Structure Type Vinyl Siding,Wood Frame
Others
Restrictions None Known
Tax ID 56507958
Ownership Private
Read Less
Want to know what your home might be worth? Contact us for a FREE valuation!

Our team is ready to help you sell your home for the highest possible price ASAP


