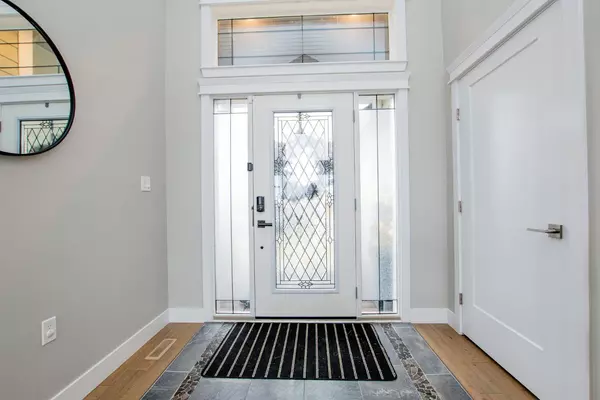$622,000
$619,900
0.3%For more information regarding the value of a property, please contact us for a free consultation.
11313 O'Brien Lake DR Grande Prairie, AB T8W 0B5
5 Beds
3 Baths
1,608 SqFt
Key Details
Sold Price $622,000
Property Type Single Family Home
Sub Type Detached
Listing Status Sold
Purchase Type For Sale
Square Footage 1,608 sqft
Price per Sqft $386
Subdivision O'Brien Lake
MLS® Listing ID A2176094
Sold Date 11/19/24
Style Bungalow
Bedrooms 5
Full Baths 3
Originating Board Grande Prairie
Year Built 2017
Annual Tax Amount $6,758
Tax Year 2024
Lot Size 6,197 Sqft
Acres 0.14
Property Description
Stunning bungalow with walk-out bsmt and no back neighbors in the family friendly neighborhood of O'Brien Lake. This 1608 sq.ft bungalow is loaded with upgrades and features dramatic open concept layout with vaulted ceilings, feature beams, gorgeous South facing windows and picture-perfect fireplace with side built in's. Tons of dark cabinets in the jaw-dropping kitchen with center island, included appliances and nice-sized dining nook with access to the oversized maintenance free patio connected to the primary bedroom. Nice sized bedroom located just off entry makes a great home office and garage access features main floor laundry. 2nd bedroom is a generous size located down the hall from beautiful main floor bath. Primary suite features tons of South facing windows, patio access and a beautiful view of the private backyard and green space. Walk-in closet and ensuite with full quartz slab shower and soaker tub complete this primary suite oasis. The walk-out basement was professionally developed by the builder and showcases amazing oversized windows with man door to access lower aggregate patio. Massive open rec-room space perfect for kids play area, home gym and still room for a great size TV/theatre room space. 3rd full bath, lovely guest suite with man door to backyard plus den/storage room complete this fully functional and beautifully designed home. Fully fenced and landscaped with AC & Hardie board siding this home also features a custom built sauna (matches ext), perfect for the chilly GP days, enough room for you and your guests to enjoy the relaxing cedar smells while eliminating toxins; what better way to pass the long winter months ahead! Garage is fully finished and heated. This home is the total package and ready for an early Spring possession date, call today to view!
Location
Province AB
County Grande Prairie
Zoning RG
Direction N
Rooms
Other Rooms 1
Basement Finished, Full, Walk-Out To Grade
Interior
Interior Features Built-in Features, High Ceilings, Kitchen Island, No Smoking Home, Open Floorplan, Pantry, Sauna, See Remarks, Walk-In Closet(s)
Heating Forced Air
Cooling Central Air
Flooring Hardwood, Tile
Fireplaces Number 1
Fireplaces Type Gas
Appliance Dishwasher, Dryer, Garage Control(s), Microwave, Refrigerator, Stove(s), Washer, Window Coverings
Laundry Main Level
Exterior
Garage Aggregate, Double Garage Attached, Garage Door Opener, Heated Garage, See Remarks
Garage Spaces 2.0
Garage Description Aggregate, Double Garage Attached, Garage Door Opener, Heated Garage, See Remarks
Fence Fenced
Community Features Park, Playground, Schools Nearby, Sidewalks, Street Lights, Walking/Bike Paths
Roof Type Asphalt Shingle
Porch Deck, Patio, See Remarks
Lot Frontage 54.14
Total Parking Spaces 4
Building
Lot Description Backs on to Park/Green Space, No Neighbours Behind, Landscaped, See Remarks
Building Description Wood Siding, Custom built sauna
Foundation Poured Concrete
Architectural Style Bungalow
Level or Stories One
Structure Type Wood Siding
Others
Restrictions None Known
Tax ID 91982001
Ownership Private
Read Less
Want to know what your home might be worth? Contact us for a FREE valuation!

Our team is ready to help you sell your home for the highest possible price ASAP






