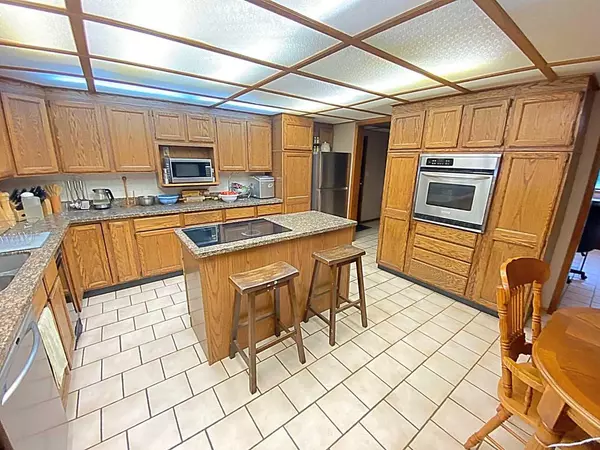$495,000
$509,000
2.8%For more information regarding the value of a property, please contact us for a free consultation.
19 Parkland Crescent Parkland Beach, AB T0C2J0
5 Beds
4 Baths
2,938 SqFt
Key Details
Sold Price $495,000
Property Type Single Family Home
Sub Type Detached
Listing Status Sold
Purchase Type For Sale
Square Footage 2,938 sqft
Price per Sqft $168
MLS® Listing ID A2170365
Sold Date 11/19/24
Style 2 Storey
Bedrooms 5
Full Baths 3
Half Baths 1
Originating Board Central Alberta
Year Built 1983
Annual Tax Amount $3,000
Tax Year 2024
Lot Size 0.459 Acres
Acres 0.46
Property Description
Welcome to the luxurious lake life! This sprawling 5 bedroom, 2.5 bath home boasts over 3500 sqft of living space for your family and guests. A huge kitchen with island and granite counters, and a formal dining room offer a cooks paradise. With stunning windows, an open floorplan, custom woodwork, hardwood floors, a fireplace, double heated garage with all around shelving, laundry, and storage on the main level. The second level hosts the extra large primary bedroom with 4 piece ensuite, 4 more bedrooms, a 4 piece bath, library/study, and a massive family room with private balcony. More features include floor heating, A/C, 500 sqft covered deck, massive yard, double wide shed, playhouse. Recent upgrades include energy efficient boiler, shingles done in 2020, new well in 2021, and entire exterior stained 2021. Parkland Beach at Gull Lake is a unique community that offers a marina, golf course, play ground, beach, disc golf, and a year round convenience store that caters to all of your needs!
Location
Province AB
County Ponoka County
Zoning R1
Direction W
Rooms
Other Rooms 1
Basement None
Interior
Interior Features Bar, Bookcases, Chandelier
Heating Boiler
Cooling None
Flooring Ceramic Tile, Hardwood
Fireplaces Number 1
Fireplaces Type Gas
Appliance Built-In Oven, Central Air Conditioner, Dishwasher, Freezer, Microwave, Refrigerator, Stove(s), Washer/Dryer, Window Coverings
Laundry Main Level
Exterior
Garage Double Garage Attached, Parking Pad
Garage Spaces 2.0
Garage Description Double Garage Attached, Parking Pad
Fence Fenced
Community Features Golf, Lake, Walking/Bike Paths
Roof Type Asphalt Shingle
Porch Deck
Lot Frontage 100.0
Total Parking Spaces 6
Building
Lot Description Back Yard, Fruit Trees/Shrub(s), Lake, Front Yard
Foundation Piling(s)
Architectural Style 2 Storey
Level or Stories Two
Structure Type Wood Frame,Wood Siding
Others
Restrictions None Known
Tax ID 57490185
Ownership Private
Read Less
Want to know what your home might be worth? Contact us for a FREE valuation!

Our team is ready to help you sell your home for the highest possible price ASAP






