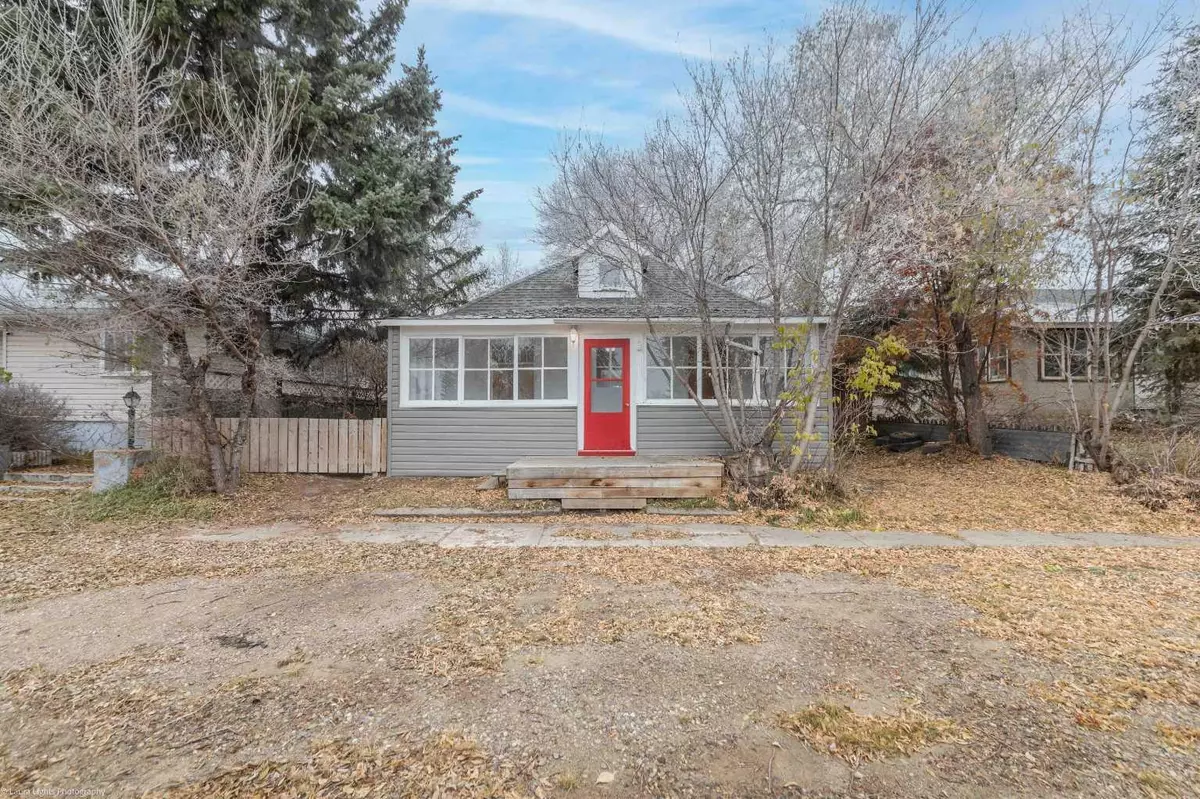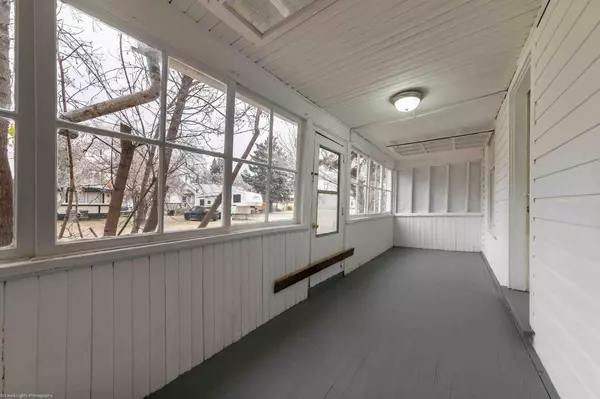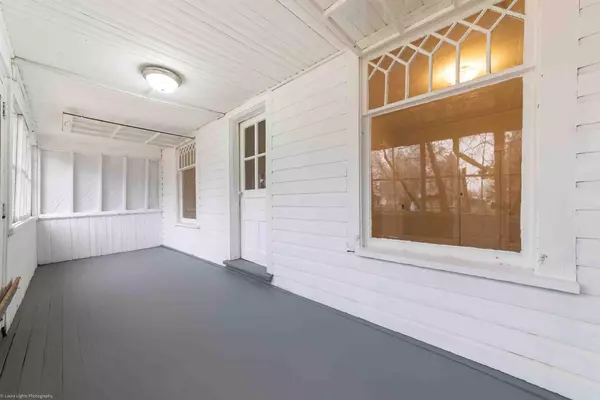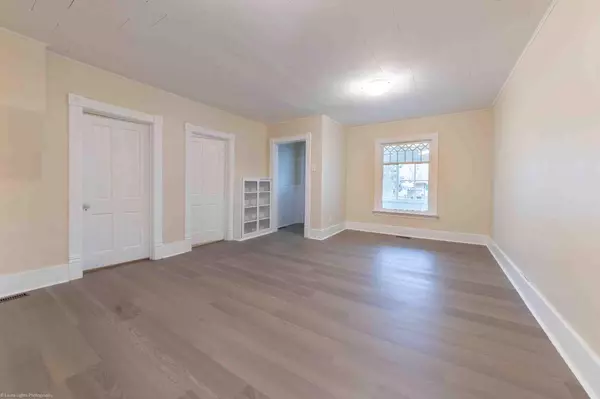$93,500
$97,900
4.5%For more information regarding the value of a property, please contact us for a free consultation.
116 1 ST E Lashburn, SK S0M 1H0
2 Beds
1 Bath
881 SqFt
Key Details
Sold Price $93,500
Property Type Single Family Home
Sub Type Detached
Listing Status Sold
Purchase Type For Sale
Square Footage 881 sqft
Price per Sqft $106
MLS® Listing ID A2176552
Sold Date 11/20/24
Style Bungalow
Bedrooms 2
Full Baths 1
Originating Board Lloydminster
Year Built 1956
Annual Tax Amount $949
Tax Year 2024
Lot Size 6,098 Sqft
Acres 0.14
Property Description
Welcome to 116 1 Street East in Lashburn, SK, just a quick drive to Lloydminster! This affordable, character-filled home has been updated, offering 2 cozy bedrooms and a four-piece bathroom. The main floor laundry, conveniently located off the back kitchen, adds to the practicality of this charming home. Recent updates include refreshed shingles on the house, windows, trim, modern paint, and new flooring throughout, giving the home a fresh, contemporary feel. Enjoy the landscaped, fenced yard with alley access and a single detached garage—perfect for extra storage. This move-in-ready home is ideal for first-time buyers or as a rental property. 3D Virtual Tour available!
Location
Province SK
County Saskatchewan
Zoning RES
Direction E
Rooms
Basement Crawl Space, None
Interior
Interior Features Open Floorplan
Heating Forced Air, Natural Gas
Cooling None
Flooring Laminate, Linoleum
Appliance Dishwasher, Dryer, Refrigerator, Stove(s), Washer
Laundry Laundry Room, Main Level
Exterior
Parking Features Alley Access, Gravel Driveway, RV Access/Parking, Single Garage Detached
Garage Spaces 1.0
Garage Description Alley Access, Gravel Driveway, RV Access/Parking, Single Garage Detached
Fence Fenced
Community Features Sidewalks, Street Lights
Roof Type Asphalt Shingle
Porch Deck
Lot Frontage 50.0
Total Parking Spaces 2
Building
Lot Description Back Lane, Back Yard, Front Yard, Lawn, Landscaped, Rectangular Lot, Treed
Foundation Poured Concrete
Architectural Style Bungalow
Level or Stories One
Structure Type Vinyl Siding,Wood Frame
Others
Restrictions None Known
Ownership Private
Read Less
Want to know what your home might be worth? Contact us for a FREE valuation!

Our team is ready to help you sell your home for the highest possible price ASAP






