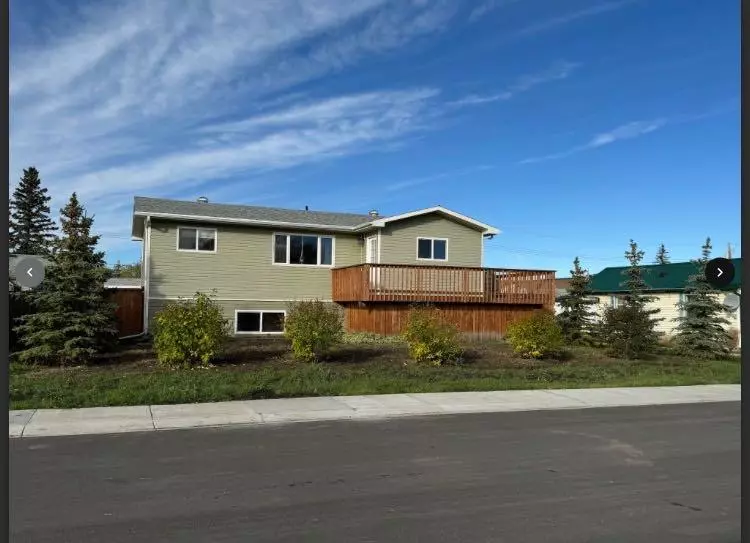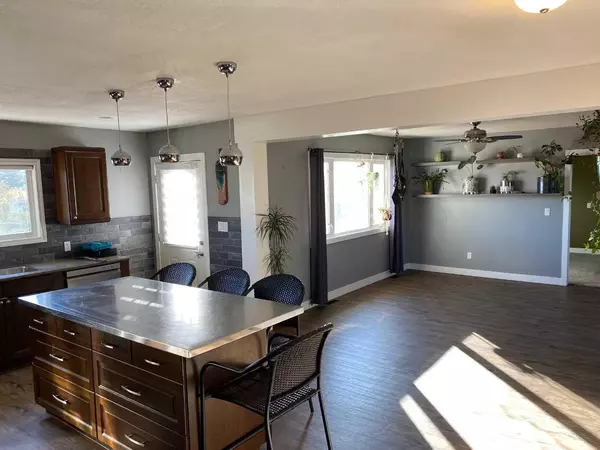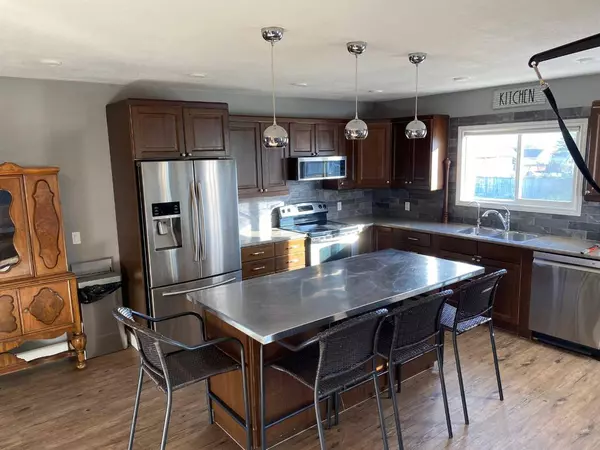$221,000
$230,000
3.9%For more information regarding the value of a property, please contact us for a free consultation.
4622 49 ST Rycroft, AB T0H 3A0
3 Beds
3 Baths
1,089 SqFt
Key Details
Sold Price $221,000
Property Type Single Family Home
Sub Type Detached
Listing Status Sold
Purchase Type For Sale
Square Footage 1,089 sqft
Price per Sqft $202
MLS® Listing ID A2173421
Sold Date 11/21/24
Style Bi-Level
Bedrooms 3
Full Baths 3
Originating Board Grande Prairie
Year Built 1985
Annual Tax Amount $1,542
Tax Year 2024
Lot Size 7,920 Sqft
Acres 0.18
Property Description
This great home shows well, and has been refinished from top to bottom. It is a 1985 house taken to the studs and redone. Everything has been redone in the past few years. The house was moved onto new icf basement. You have a gorgeous large kitchen open to the huge family room, which has great east windows. The kitchen features and island, tonnes of cupboard and counter space and a pantry! There are 2 good size bedrooms up, and 2 bathrooms. The basement boasts huge family room, and a third bedroom. a fourth bedroom can easily be made. You also get a large laundry room with tonnes of storage. Outside you have front and back decks, manicured yard with fire pit, garden, green house, shed and wonderful trees. There is tonnes of gravel parking in back. Call to view today!
Location
Province AB
County Spirit River No. 133, M.d. Of
Zoning res
Direction E
Rooms
Other Rooms 1
Basement Finished, Full
Interior
Interior Features Kitchen Island
Heating High Efficiency, Forced Air, Natural Gas
Cooling Central Air
Flooring Carpet, Laminate, Linoleum
Appliance Dishwasher, Electric Stove, Refrigerator, Washer/Dryer
Laundry In Basement
Exterior
Garage Parking Pad
Garage Description Parking Pad
Fence Partial
Community Features Playground, Schools Nearby
Roof Type Asphalt Shingle
Porch Deck
Lot Frontage 66.0
Total Parking Spaces 4
Building
Lot Description Back Lane
Foundation ICF Block
Architectural Style Bi-Level
Level or Stories One
Structure Type ICFs (Insulated Concrete Forms),Vinyl Siding
Others
Restrictions None Known
Tax ID 58012616
Ownership Private
Read Less
Want to know what your home might be worth? Contact us for a FREE valuation!

Our team is ready to help you sell your home for the highest possible price ASAP






