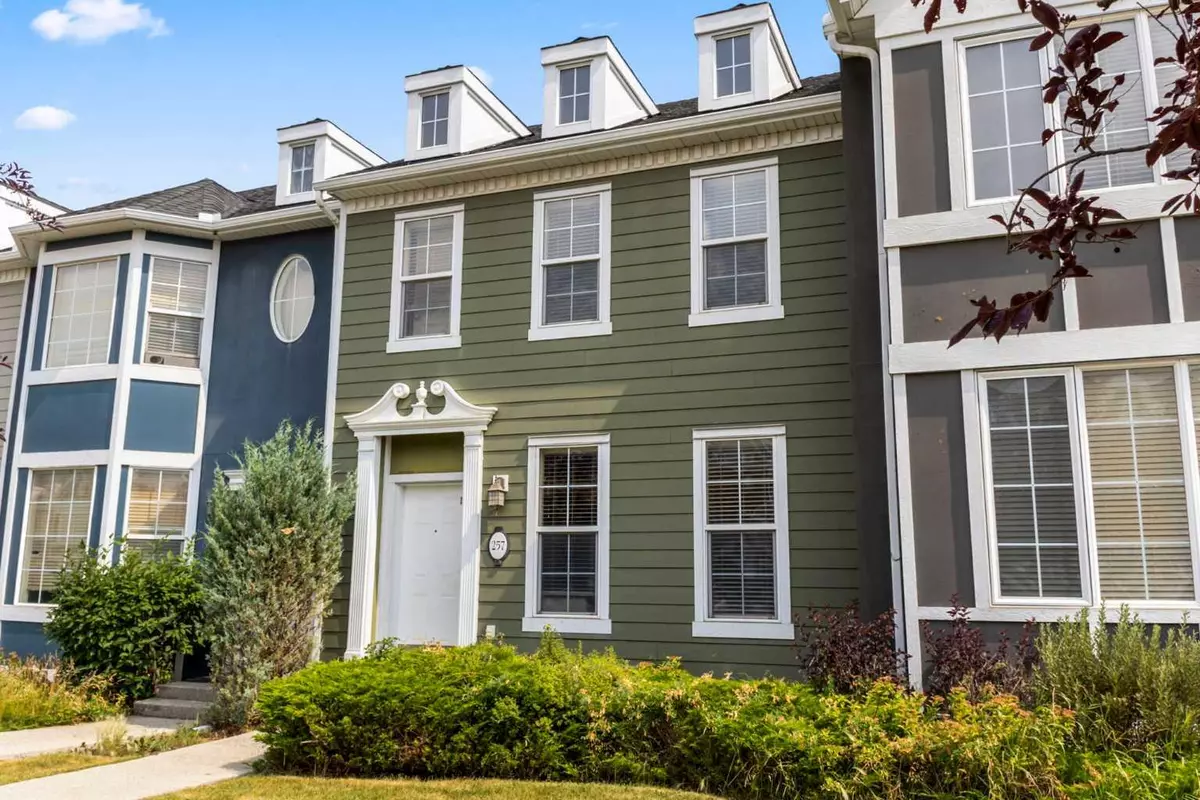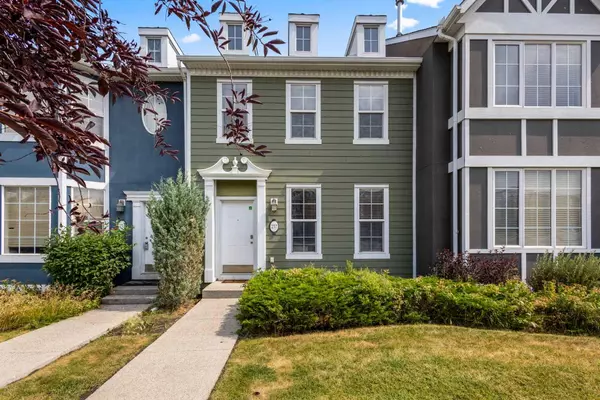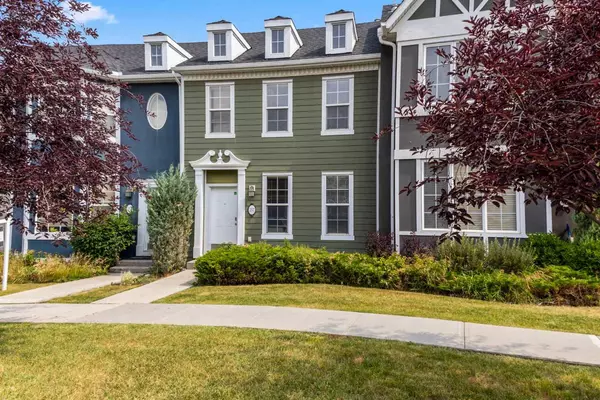$442,000
$450,000
1.8%For more information regarding the value of a property, please contact us for a free consultation.
257 Rainbow Falls DR Chestermere, AB T1X 0B1
2 Beds
4 Baths
1,280 SqFt
Key Details
Sold Price $442,000
Property Type Townhouse
Sub Type Row/Townhouse
Listing Status Sold
Purchase Type For Sale
Square Footage 1,280 sqft
Price per Sqft $345
Subdivision Rainbow Falls
MLS® Listing ID A2156116
Sold Date 11/22/24
Style 2 Storey
Bedrooms 2
Full Baths 3
Half Baths 1
Condo Fees $385
Originating Board Calgary
Year Built 2006
Annual Tax Amount $1,920
Tax Year 2023
Property Description
Welcome to this 2 Bed, 3.5 Bath Townhome located in Rainbow Falls in beautiful Chestermere. This townhouse has a fully finished walkout basement and a double detached garage. Over 1700 sq ft of developed living space. Walking into the main floor you will be greeted to an open floor plan with 9 ft ceilings and bright windows throughout allowing plenty of sunlight. The kitchen is beautiful, maple cabinets, upgraded backsplash, stainless steel appliances, stunning flooring throughout the main floor. Adjacent is a sunny dining nook with access to the large deck, perfect for outdoor relaxation or dining. A 2-pc bathroom conveniently located completes the main floor. Upstairs, the rare double master layout ensures privacy and convenience, with each bedroom boasting an ensuite bathroom. The primary bedroom features a walk-in closet and luxurious ensuite, while the second bedroom offers generous space and another ensuite. The fully finished walkout basement is a great space for entertaining guests or for simply a separate living area. The lower level is completed with a large rec room, a 4pc bathroom as well as a laundry room. The double detached garage gives plenty of space to park your vehicles and for extra storage. This home is in a very desirable location. Close proximity to 17th Ave and within walking distance to Rainbow Falls Park and walking paths. There are numerous amenities such as restaurants, shopping, schools and playgrounds within a short distance. Chestermere is a vibrant family community offering unmatched attractions like Chestermere Lake and Lakeside Greens Golf Course, making it a desirable location with easy commuting options to downtown Calgary and 90 minutes to Banff. Contact us today for your private viewing and to discuss all what Chestermere has to offer!
Location
Province AB
County Chestermere
Zoning R3
Direction W
Rooms
Other Rooms 1
Basement Finished, Full
Interior
Interior Features Closet Organizers, Kitchen Island, Pantry, See Remarks, Soaking Tub, Storage, Walk-In Closet(s)
Heating Forced Air, Natural Gas
Cooling None
Flooring Hardwood
Appliance Dishwasher, Microwave, Refrigerator, Stove(s), Washer/Dryer, Window Coverings
Laundry In Basement
Exterior
Garage Alley Access, Double Garage Detached
Garage Spaces 2.0
Garage Description Alley Access, Double Garage Detached
Fence None
Community Features Lake, Park, Playground, Schools Nearby, Shopping Nearby, Sidewalks, Street Lights, Walking/Bike Paths
Amenities Available Other
Roof Type Asphalt Shingle
Porch Balcony(s), Deck
Total Parking Spaces 2
Building
Lot Description Back Lane, Back Yard
Foundation Poured Concrete
Architectural Style 2 Storey
Level or Stories Two
Structure Type Vinyl Siding
Others
HOA Fee Include Maintenance Grounds,Professional Management,Reserve Fund Contributions,Snow Removal
Restrictions Board Approval
Tax ID 57472452
Ownership Private
Pets Description Restrictions
Read Less
Want to know what your home might be worth? Contact us for a FREE valuation!

Our team is ready to help you sell your home for the highest possible price ASAP






