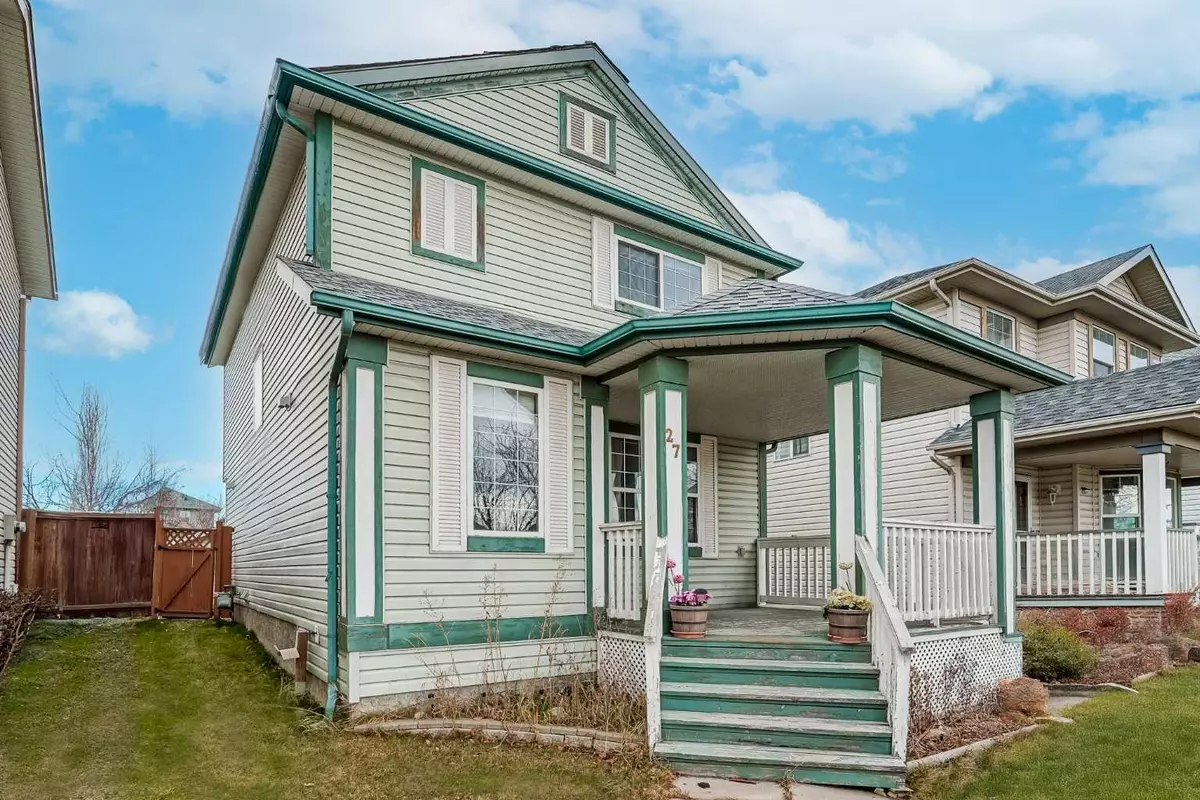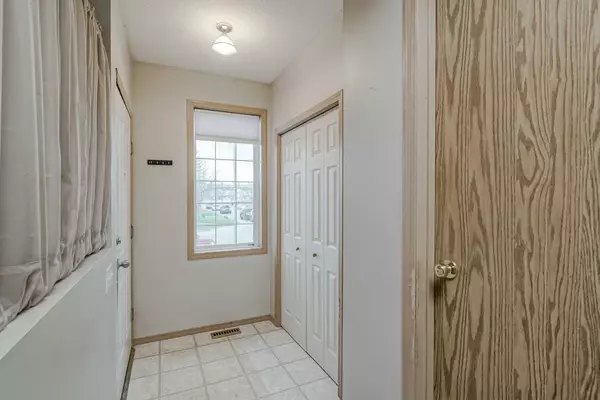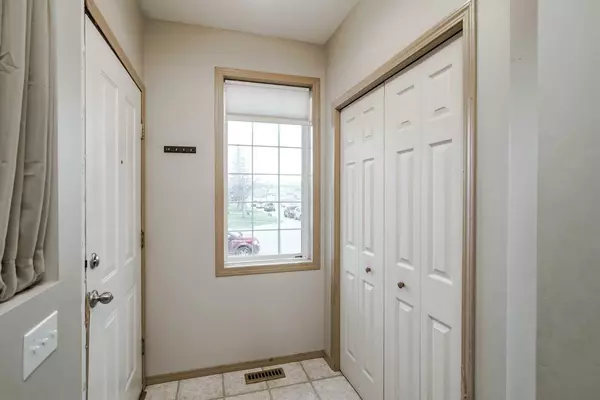$437,000
$450,000
2.9%For more information regarding the value of a property, please contact us for a free consultation.
27 Coventry VW NE Calgary, AB T3K5H4
4 Beds
2 Baths
1,181 SqFt
Key Details
Sold Price $437,000
Property Type Single Family Home
Sub Type Detached
Listing Status Sold
Purchase Type For Sale
Square Footage 1,181 sqft
Price per Sqft $370
Subdivision Coventry Hills
MLS® Listing ID A2179127
Sold Date 11/22/24
Style 2 Storey
Bedrooms 4
Full Baths 1
Half Baths 1
Originating Board Calgary
Year Built 2000
Annual Tax Amount $2,785
Tax Year 2024
Lot Size 3,164 Sqft
Acres 0.07
Property Description
Amazing Potential in a Desirable Community! This 3+1 bedroom, two-storey home is a fantastic opportunity with a brand NEW roof and eaves, setting the stage for future updates. The inviting front porch and spacious deck are ideal for relaxing mornings or hosting friends. The main floor features a bright and open concept with a large kitchen, dining area, and living room. Upstairs, three generous bedrooms and a full bath provide plenty of space, while the finished basement includes a cozy family room, a fourth bedroom, laundry, and additional storage. The expansive backyard offers the perfect spot for a future garage, with convenient access from the paved back lane. Nestled in a great community, this home is close to schools, shopping, and transit, with excellent connectivity to Deerfoot and Stoney Trails. This home is priced below the recent appraised value, offering an exceptional opportunity for savvy buyers to secure a great deal. Don't miss out on this chance to invest in a home with built-in equity! A great chance to create the home you’ve always wanted!
Location
Province AB
County Calgary
Area Cal Zone N
Zoning R-G
Direction SW
Rooms
Basement Finished, Full
Interior
Interior Features Storage
Heating Forced Air
Cooling None
Flooring Carpet, Linoleum
Appliance Dishwasher, Dryer, Electric Stove, Range Hood, Refrigerator, Washer
Laundry In Basement
Exterior
Garage Off Street
Garage Description Off Street
Fence Fenced
Community Features Park, Playground, Schools Nearby, Shopping Nearby, Sidewalks, Street Lights
Roof Type Asphalt Shingle
Porch Deck, Front Porch
Lot Frontage 27.07
Building
Lot Description Back Lane, Back Yard, Front Yard
Foundation Poured Concrete
Architectural Style 2 Storey
Level or Stories Two
Structure Type Vinyl Siding,Wood Frame
Others
Restrictions Restrictive Covenant
Tax ID 95226145
Ownership Private
Read Less
Want to know what your home might be worth? Contact us for a FREE valuation!

Our team is ready to help you sell your home for the highest possible price ASAP






