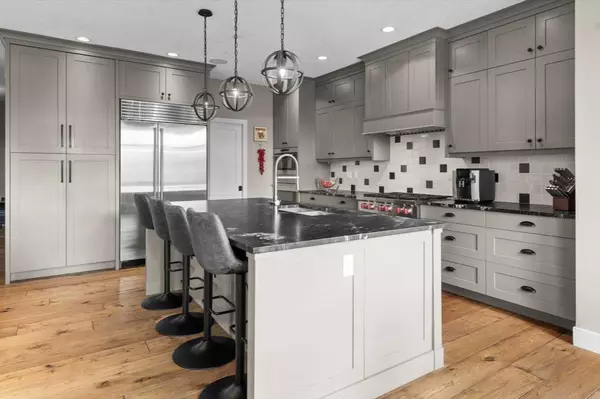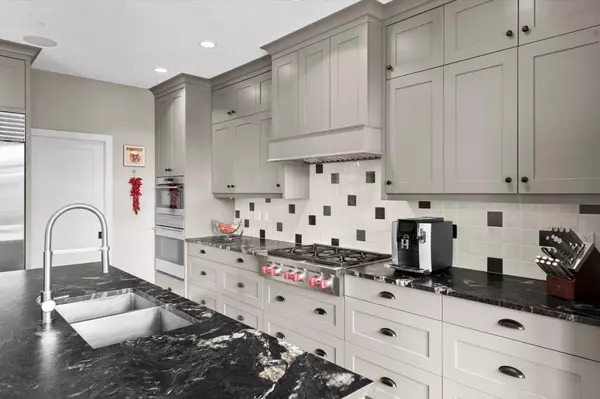$875,000
$894,900
2.2%For more information regarding the value of a property, please contact us for a free consultation.
209 Hidden Creek RD NW Calgary, AB T3A 6L1
4 Beds
4 Baths
2,037 SqFt
Key Details
Sold Price $875,000
Property Type Single Family Home
Sub Type Detached
Listing Status Sold
Purchase Type For Sale
Square Footage 2,037 sqft
Price per Sqft $429
Subdivision Hidden Valley
MLS® Listing ID A2175506
Sold Date 11/22/24
Style 2 Storey
Bedrooms 4
Full Baths 3
Half Baths 1
Originating Board Calgary
Year Built 2003
Annual Tax Amount $5,276
Tax Year 2024
Lot Size 4,596 Sqft
Acres 0.11
Property Description
Welcome to this breathtaking 4-bedroom, 3.5-bathroom home located in the desirable Hanson Ranch community in NW Calgary’s Hidden Valley. This amazing property features over 2700 square feet of air conditioned and thoughtfully crafted living space and has been meticulously renovated to offer an ideal blend of style and functionality. Step into an expansive foyer where 9’ knockdown ceilings and custom hardwood flooring stretch across all three levels, enhancing the home’s refined yet warm ambiance. The main attraction is the gourmet kitchen, which showcases high-end finishes and professional-grade appliances designed to impress any culinary enthusiast. Prepare meals in style with leather-textured granite countertops, a built-in Sub-Zero fridge, and a 6-burner Wolf gas range. Additional touches like steam & convection ovens and an upgraded hood fan add both beauty and practicality to this space. Adjacent to the kitchen is an inviting living room that creates a perfect environment for relaxing or entertaining guests. This seamless connection between spaces ensures that family and friends can gather comfortably, whether for intimate meals or festive celebrations. The dining area is thoughtfully situated next to a beautiful deck that is constructed from Armadillo composite boards with a water drainage system. This outdoor space is an ideal setting for a morning coffee or alfresco dining. Completing the main level is a functional office space with custom built-in desks & cabinetry. The upper level features a luxurious master suite complete with a spa-inspired bathroom with a rejuvenating steam shower. Additionally, a spacious bonus room awaits, ideal for family movie nights, or a playroom. The 2 other bedrooms on this level are generously sized, offering comfort and privacy for family members or guests. Venture to the walkout lower level, where a well-appointed entertainment area awaits where you can enjoy the newest release or cheer on your favourite sports team. Additionally, this level includes a custom-built wet bar, and games area, creating an inviting space for social gatherings or quiet evenings. A 4th bedroom and a modern 3-piece bathroom complete this level, making it an ideal guest suite or private area for older children. Additional highlights of this home include the warmth of Valor fireplaces on both the main & lower levels, efficient window coverings with UV protection (some electrically controlled), and exposed concrete pathways leading to the well-manicured backyard complete with a newly built lower deck. Automatic underground sprinklers maintain the lush landscaping that surrounds the home. The premium garage door, high-efficiency furnace, and tankless hot water heater ensure comfort & reliability. Enjoy in-floor heating in the primary bathroom, basement bathroom, and entranceway nook—an extra touch that makes chilly Calgary mornings more pleasant. A heated EV ready garage with loft storage and a central vacuum adds to the practicality of this property.
Location
Province AB
County Calgary
Area Cal Zone N
Zoning R-CG
Direction N
Rooms
Other Rooms 1
Basement Finished, Full, Walk-Out To Grade
Interior
Interior Features Bar, Bookcases, Built-in Features, Central Vacuum, Closet Organizers, Granite Counters, No Smoking Home, Open Floorplan, Pantry, Recessed Lighting, See Remarks, Separate Entrance, Stone Counters, Tankless Hot Water, Walk-In Closet(s), Wet Bar
Heating Forced Air, Natural Gas
Cooling Central Air
Flooring Ceramic Tile, Hardwood
Fireplaces Number 2
Fireplaces Type Basement, Decorative, Gas, Living Room
Appliance Built-In Gas Range, Built-In Oven, Built-In Refrigerator, Central Air Conditioner, Dishwasher, Dryer, Garage Control(s), Oven-Built-In, Range Hood, See Remarks, Washer, Water Softener, Window Coverings, Wine Refrigerator
Laundry Laundry Room, Main Level
Exterior
Garage Aggregate, Double Garage Detached, Front Drive, Garage Door Opener, Garage Faces Front, Heated Garage, Insulated, Plug-In, Secured, See Remarks
Garage Spaces 2.0
Garage Description Aggregate, Double Garage Detached, Front Drive, Garage Door Opener, Garage Faces Front, Heated Garage, Insulated, Plug-In, Secured, See Remarks
Fence Fenced
Community Features Golf, Park, Playground, Pool, Schools Nearby, Shopping Nearby, Sidewalks, Street Lights, Tennis Court(s), Walking/Bike Paths
Roof Type Asphalt Shingle
Porch Deck, Front Porch, See Remarks
Lot Frontage 28.25
Exposure N
Total Parking Spaces 4
Building
Lot Description Back Yard, Front Yard, Lawn, Interior Lot, Landscaped, Level, Street Lighting, Underground Sprinklers, Private, Rectangular Lot, See Remarks
Foundation Poured Concrete
Architectural Style 2 Storey
Level or Stories Two
Structure Type Stone,Vinyl Siding,Wood Frame
Others
Restrictions Utility Right Of Way
Tax ID 95291767
Ownership Private
Read Less
Want to know what your home might be worth? Contact us for a FREE valuation!

Our team is ready to help you sell your home for the highest possible price ASAP






