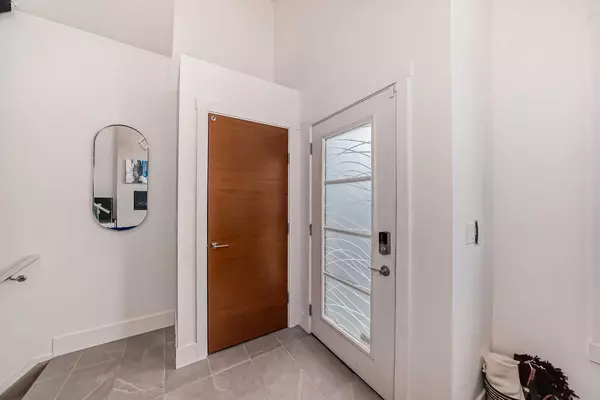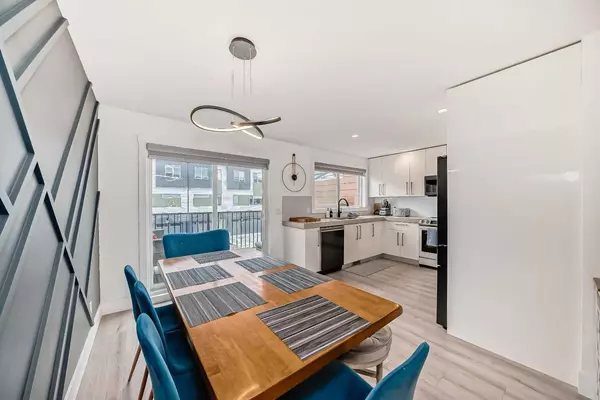$479,000
$489,900
2.2%For more information regarding the value of a property, please contact us for a free consultation.
1530 Bayside AVE SW #203 Airdrie, AB T4B4B5
3 Beds
3 Baths
1,378 SqFt
Key Details
Sold Price $479,000
Property Type Townhouse
Sub Type Row/Townhouse
Listing Status Sold
Purchase Type For Sale
Square Footage 1,378 sqft
Price per Sqft $347
Subdivision Bayside
MLS® Listing ID A2176002
Sold Date 11/22/24
Style 4 Level Split
Bedrooms 3
Full Baths 2
Half Baths 1
Condo Fees $300
Originating Board Calgary
Year Built 2015
Annual Tax Amount $2,479
Tax Year 2024
Lot Size 1,554 Sqft
Acres 0.04
Property Description
Turn-Key AirBnB Opportunity or Your New Home!
Welcome to this immaculate, modern townhome—the perfect investment opportunity or place to call home. Whether you're looking for a turn-key AirBnB or a stylish new residence, this property offers everything you need. An added bonus is the attached rear garage, providing convenient access and extra storage space.
Boasting 3 bedrooms and new appliances throughout, this home combines contemporary design with everyday comfort. The open-concept layout features high ceilings and a striking unique open staircase, creating an airy and inviting atmosphere. The unfinished basement is a blank canvas, ready for your creative ideas—whether it’s a home gym, theater, office, or extra bedroom. Located close to all amenities, schools, playgrounds Airdrie has to offer, a must see!
Location
Province AB
County Airdrie
Zoning R4
Direction W
Rooms
Other Rooms 1
Basement Full, Unfinished
Interior
Interior Features High Ceilings, Open Floorplan
Heating Forced Air, Natural Gas
Cooling None
Flooring Carpet, Ceramic Tile, Laminate
Fireplaces Number 1
Fireplaces Type Gas
Appliance Dishwasher, Microwave Hood Fan, Refrigerator, Stove(s), Washer/Dryer
Laundry In Hall
Exterior
Garage Double Garage Attached, Garage Faces Rear
Garage Spaces 2.0
Garage Description Double Garage Attached, Garage Faces Rear
Fence Partial
Community Features Playground, Schools Nearby, Shopping Nearby, Sidewalks, Street Lights
Amenities Available None
Roof Type Asphalt Shingle
Porch Balcony(s)
Lot Frontage 18.77
Total Parking Spaces 2
Building
Lot Description Back Lane
Foundation Poured Concrete
Architectural Style 4 Level Split
Level or Stories 4 Level Split
Structure Type Brick,Stone,Vinyl Siding
Others
HOA Fee Include Insurance,Reserve Fund Contributions
Restrictions Easement Registered On Title,Restrictive Covenant-Building Design/Size,Utility Right Of Way
Tax ID 93041468
Ownership Private
Pets Description Call
Read Less
Want to know what your home might be worth? Contact us for a FREE valuation!

Our team is ready to help you sell your home for the highest possible price ASAP






