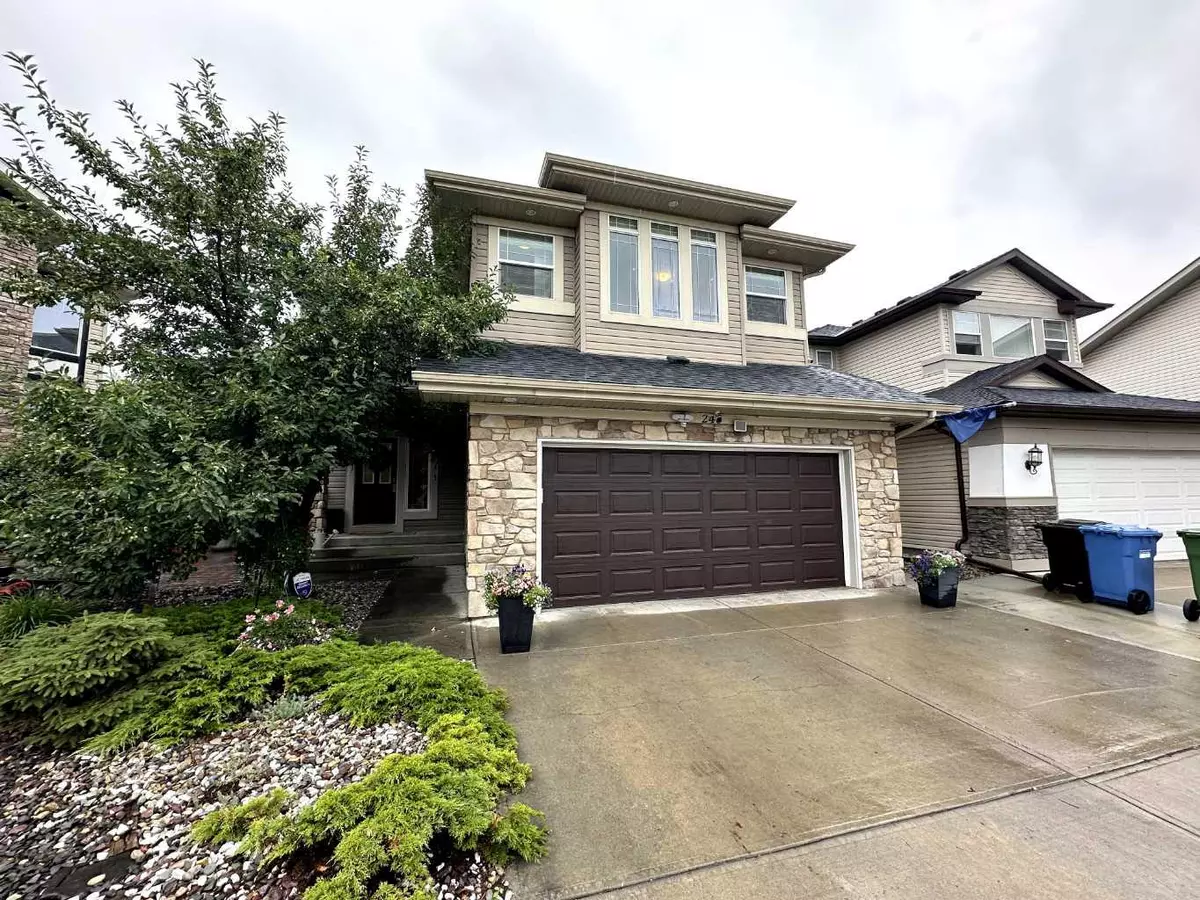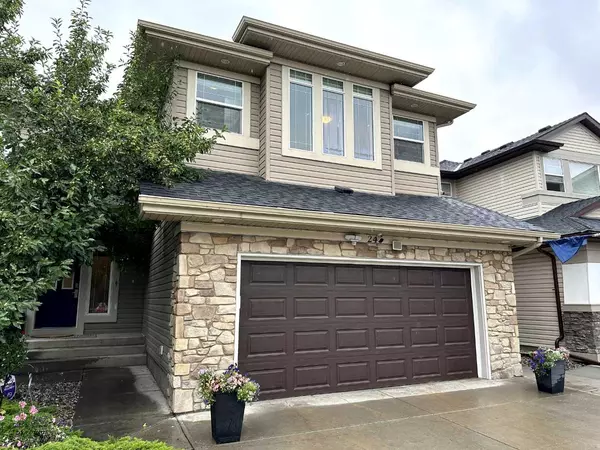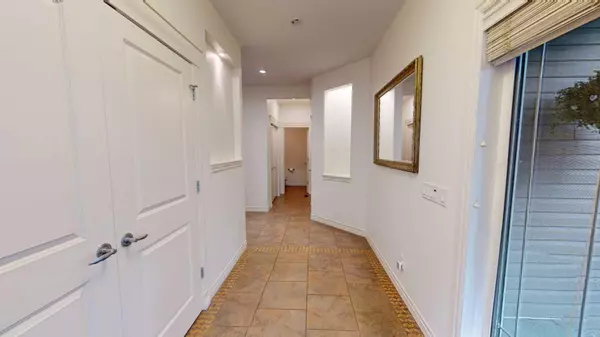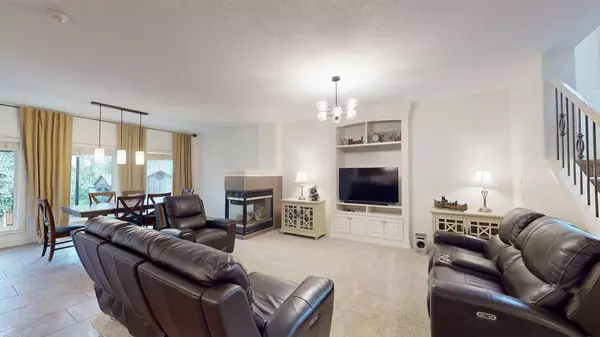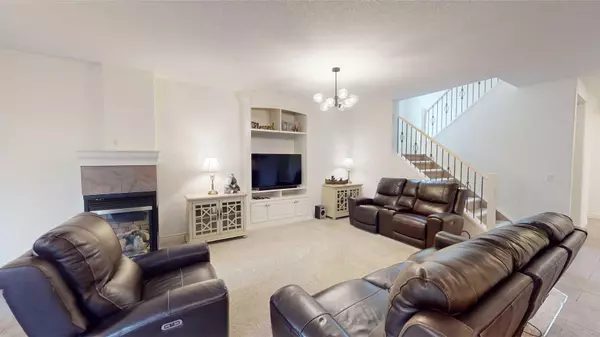$859,000
$879,800
2.4%For more information regarding the value of a property, please contact us for a free consultation.
243 Chaparral Ravine VW SE Calgary, AB T2X 0A6
5 Beds
4 Baths
2,754 SqFt
Key Details
Sold Price $859,000
Property Type Single Family Home
Sub Type Detached
Listing Status Sold
Purchase Type For Sale
Square Footage 2,754 sqft
Price per Sqft $311
Subdivision Chaparral
MLS® Listing ID A2155091
Sold Date 11/26/24
Style 2 Storey
Bedrooms 5
Full Baths 3
Half Baths 1
HOA Fees $30/ann
HOA Y/N 1
Originating Board Calgary
Year Built 2007
Annual Tax Amount $5,720
Tax Year 2024
Lot Size 5,855 Sqft
Acres 0.13
Property Description
**Make your first visit through the 3D Tour**. This move in ready family home that has over 4000sqft of developed living space has 5 big bedrooms, multiple areas to gather, steps away from Fish Creek Park and has lake privileges for year round fun. Upon entry of this home you’ll discover an open foyer area that leads you into the home. There is a large office with glass French doors and built-ins that is conveniently located near the front of the home. Continue into the heart of the home to find a kitchen that has loads of granite countertop space, plenty of cupboards, gorgeous tile backsplash, a corner pantry, and a large island with breakfast bar. The kitchen overlooks the spacious, carpeted family room that enjoys a three way fireplace and a built in tv area. The dining area is located right off of the family room and overlooks the sunny west backyard. Step outside into the Suncoast Enclosures sunroom to enjoy the outdoors in the comfort of an enclosed area all year round. The backyard has stamped concrete, a large shed and feels like a private oasis with all of the trees. Back inside, go upstairs to discover four large bedrooms, each with their own walk in closets and the primary bedroom enjoys a five piece ensuite and has two walk in closets. There is a laundry room upstairs, as a well as an additional 5 piece bathroom for the kids. The basement has a large recreational retreat area that has been used as a movie area, complete with sounds surround and a built in bar area. There is an additional bedroom downstairs as well as a newly completed 3 piece bathroom and storage room with built-in shelves. This home has been decorated in neutral colours and is clean throughout. It has A/C, water softener and an upgraded hepa filter system for increased air quality. Located in the community of Lake Chaparral, this home has access to the lake and is close to Fish Creek Park, stores, schools, restaurants and major road ways. Make this house your new home today!
Location
Province AB
County Calgary
Area Cal Zone S
Zoning R-1
Direction NE
Rooms
Other Rooms 1
Basement Finished, Full
Interior
Interior Features Bar, No Smoking Home
Heating Forced Air, Natural Gas
Cooling Central Air
Flooring Carpet, Ceramic Tile
Fireplaces Number 1
Fireplaces Type Gas, Living Room, Mantle, Three-Sided
Appliance Central Air Conditioner, Dryer, Garage Control(s), Gas Stove, Range Hood, Refrigerator, Washer
Laundry Laundry Room, Upper Level
Exterior
Parking Features Double Garage Attached
Garage Spaces 2.0
Garage Description Double Garage Attached
Fence Fenced
Community Features Clubhouse, Fishing, Golf, Lake, Park, Playground, Schools Nearby, Shopping Nearby, Tennis Court(s), Walking/Bike Paths
Amenities Available Beach Access
Roof Type Asphalt Shingle
Porch Deck, Enclosed, Screened, Wrap Around
Lot Frontage 22.8
Total Parking Spaces 4
Building
Lot Description Back Yard, Lawn, Landscaped, Level, Pie Shaped Lot
Foundation Poured Concrete
Architectural Style 2 Storey
Level or Stories Two
Structure Type Stone,Vinyl Siding
Others
Restrictions None Known
Ownership Private
Read Less
Want to know what your home might be worth? Contact us for a FREE valuation!

Our team is ready to help you sell your home for the highest possible price ASAP


