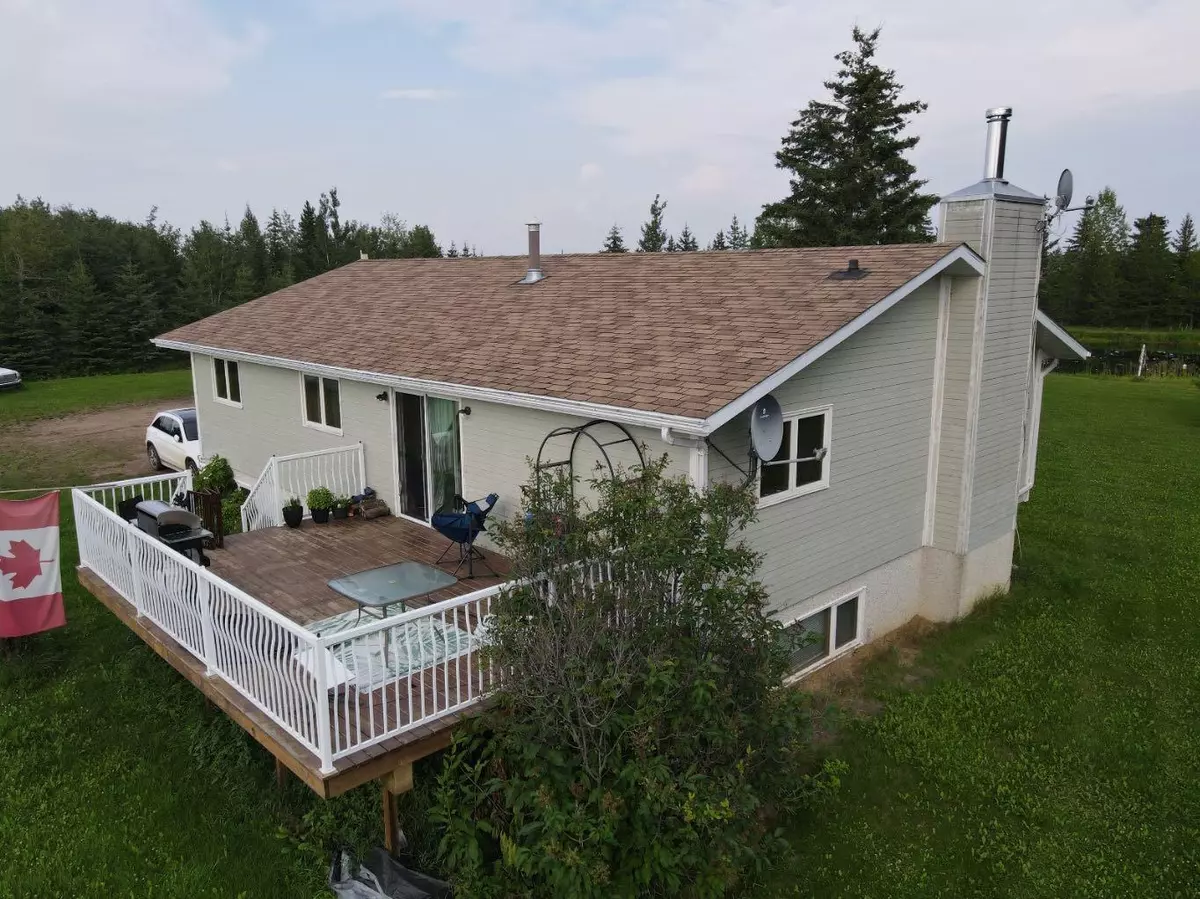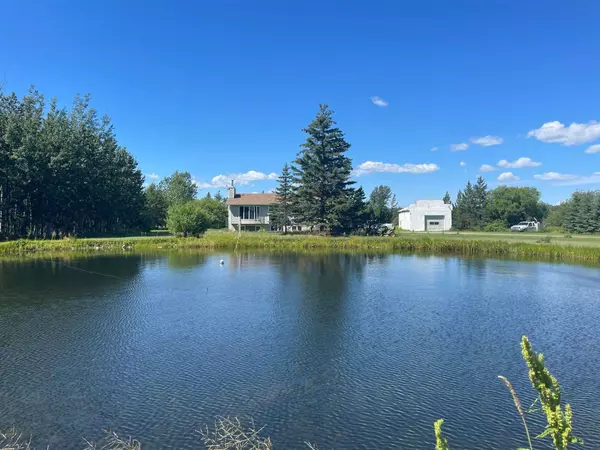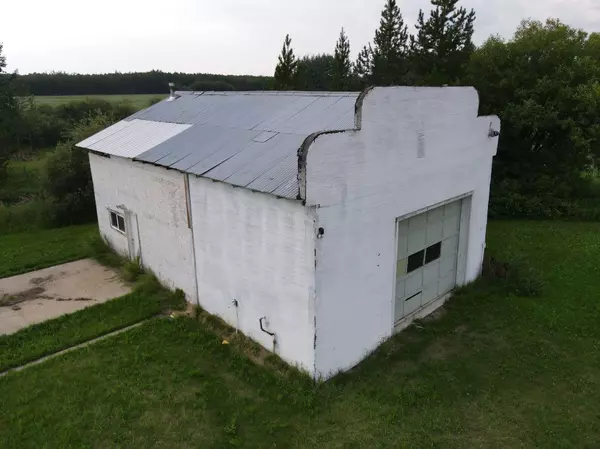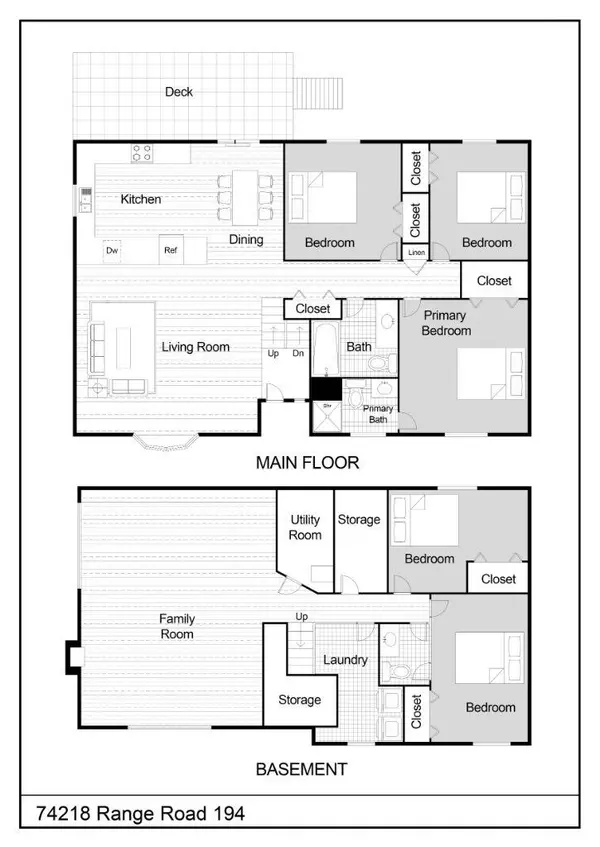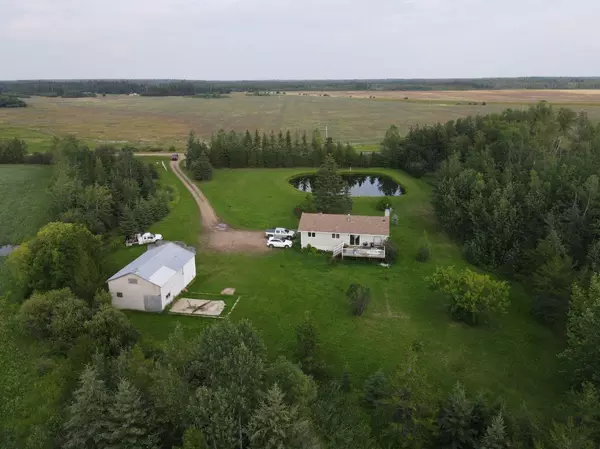$270,000
$293,500
8.0%For more information regarding the value of a property, please contact us for a free consultation.
Range Road 194 #74218 Rural Smoky River No. 130 M.d. Of, AB T0G 1E0
5 Beds
3 Baths
1,400 SqFt
Key Details
Sold Price $270,000
Property Type Single Family Home
Sub Type Detached
Listing Status Sold
Purchase Type For Sale
Square Footage 1,400 sqft
Price per Sqft $192
MLS® Listing ID A2154768
Sold Date 12/02/24
Style Acreage with Residence,Bi-Level
Bedrooms 5
Full Baths 2
Half Baths 1
Originating Board Grande Prairie
Year Built 1986
Annual Tax Amount $1,938
Tax Year 2024
Lot Size 2.940 Acres
Acres 2.94
Property Sub-Type Detached
Property Description
1400 square foot 5 bedroom: 3 Bathroom bi-level home. Located just off of the Sunset House highway you have minimal gravel to travel. The upstairs front living room has a large footprint and a bow window overlooking the picturesque pond. The kitchen is lined with solid oak cabinetry and is U-shaped creating an efficient and user-friendly space. The patio doors lead out to the west-facing sun-filled back deck. The 36 x 24 detached garage/shop is a must-have for acreage living. The Downstairs has the sought-after bi-level full-sized windows. Call, email, or text today to book your viewing.
Location
Province AB
County Smoky River No. 130, M.d. Of
Zoning Residential
Direction E
Rooms
Other Rooms 1
Basement Finished, Full
Interior
Interior Features Ceiling Fan(s), Laminate Counters, Natural Woodwork, No Smoking Home, Sump Pump(s)
Heating Forced Air, Natural Gas
Cooling None
Flooring Carpet, Laminate
Fireplaces Number 1
Fireplaces Type Basement, Wood Burning Stove
Appliance Dishwasher, Electric Stove, Refrigerator, Washer/Dryer, Window Coverings
Laundry In Basement
Exterior
Parking Features Double Garage Detached
Garage Spaces 2.0
Garage Description Double Garage Detached
Fence None
Community Features Lake
Roof Type Asphalt Shingle
Porch Deck
Building
Lot Description Front Yard, Low Maintenance Landscape, Landscaped
Foundation Wood
Sewer Open Discharge
Water Dugout
Architectural Style Acreage with Residence, Bi-Level
Level or Stories One
Structure Type Composite Siding
Others
Restrictions None Known
Tax ID 83579868
Ownership Private
Read Less
Want to know what your home might be worth? Contact us for a FREE valuation!

Our team is ready to help you sell your home for the highest possible price ASAP

