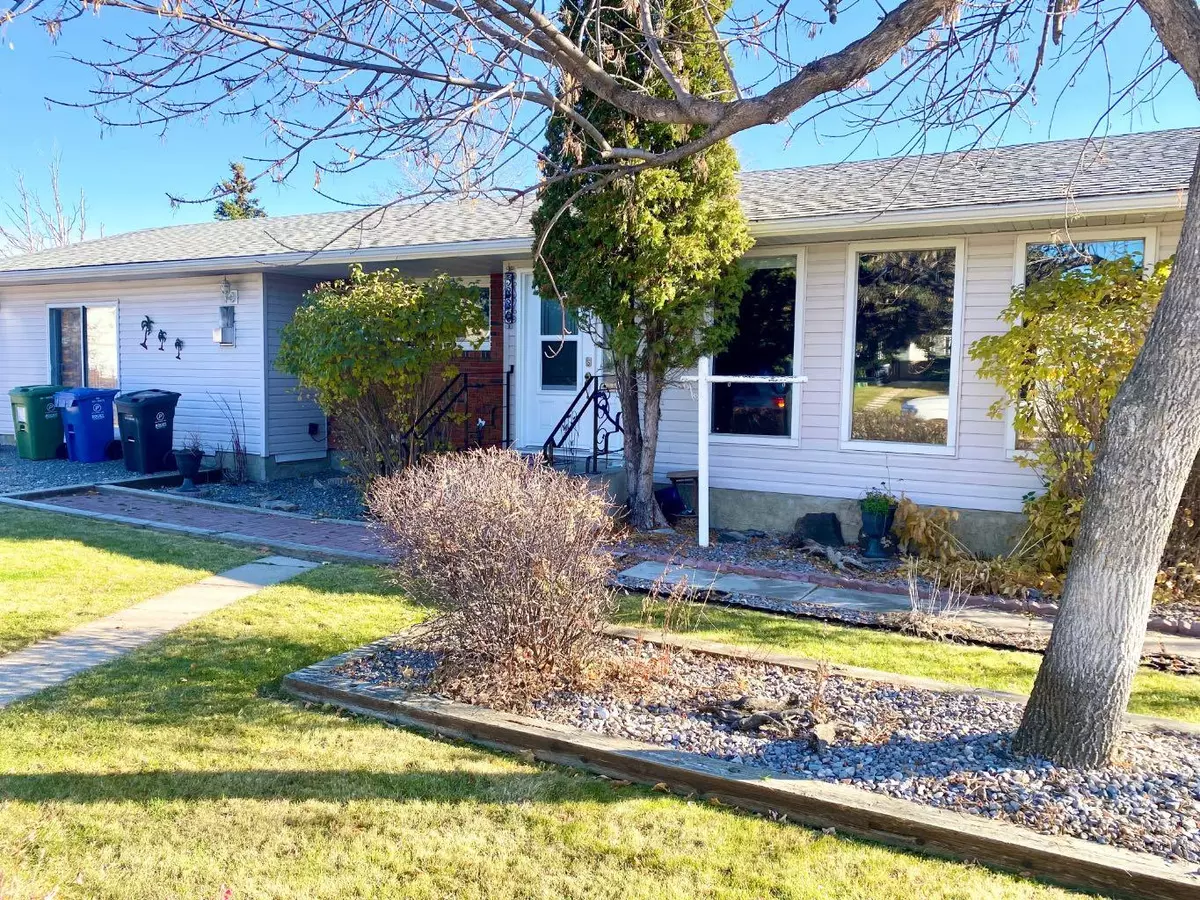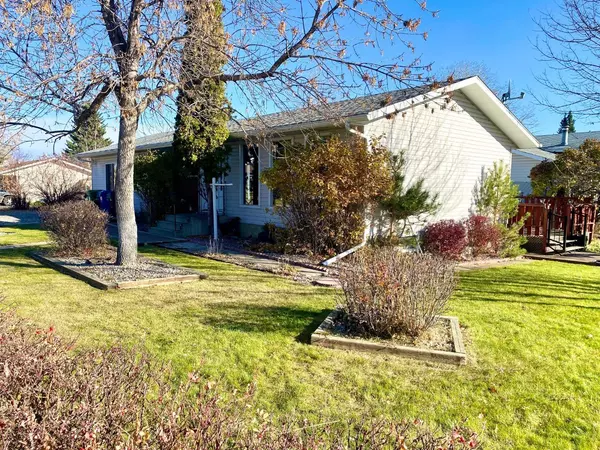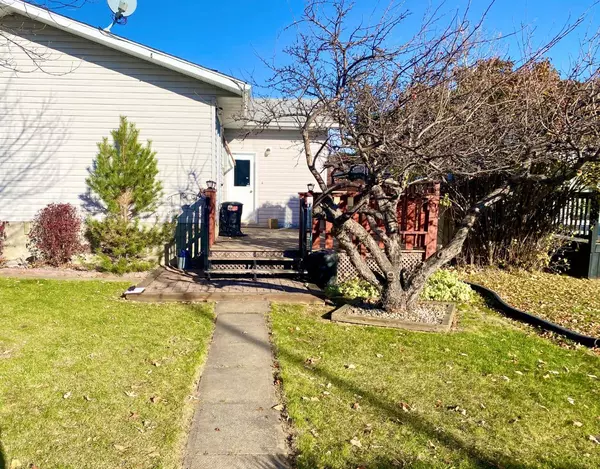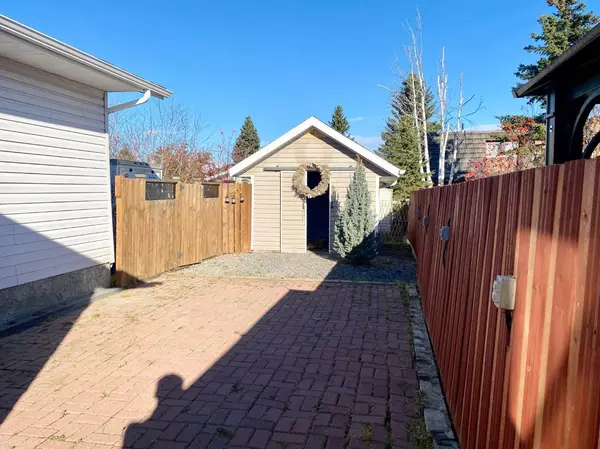$280,000
$299,000
6.4%For more information regarding the value of a property, please contact us for a free consultation.
5330 57 AVE Rocky Mountain House, AB T4T1M7
4 Beds
2 Baths
1,692 SqFt
Key Details
Sold Price $280,000
Property Type Single Family Home
Sub Type Detached
Listing Status Sold
Purchase Type For Sale
Square Footage 1,692 sqft
Price per Sqft $165
MLS® Listing ID A2175295
Sold Date 12/02/24
Style Bungalow
Bedrooms 4
Full Baths 2
Originating Board Central Alberta
Year Built 1977
Annual Tax Amount $3,104
Tax Year 2024
Lot Size 6,534 Sqft
Acres 0.15
Lot Dimensions 60x115x28x95
Property Description
Beautiful corner lot with a bungalow home and a converted double garage that can easily be converted back… This original owner home has been so nicely maintained and upgraded over the years making it a great value and move in ready. The main level features a nice sized living room flooded with natural light with the floor to ceiling windows framing the view of the beautiful front yard. The kitchen has been renovated with quality solid ash cabinetry that was custom designed to maximize the function. A nice sized dining room has patio doors that lead to the rear deck. On the main floor there are two good sized bedrooms with large windows and an upgraded full bathroom. The attached garage has been converted into a room for multiple uses and features a hot tub, living space with a gas fireplace making this the perfect entertainment/family room. It was very well finished with insulated floor. If you would rather have the attached garage it could easily be converted back - don’t let this deter you from this home checking all your boxes! The main level is completed with a rear entry and laundry room featuring additional cabinetry. There is plenty of storage throughout the home and well designed, deep cabinets with extra storage features. The lower level has upgraded plush carpet. There is a family room, two more bedrooms, office and a beautifully renovated bathroom with a tile shower. The corner lot offers a private back yard space with concrete pavers and privacy fence. The front yard has been beautifully landscaped and designed with mature trees and hedges. There is additional parking with room for a large RV - there is an added power outlet here. Located close to many schools, parks and the towns walking path. This home must be seen to appreciate the upgrades throughout and the options it has to offer depending on your lifestyle! Numerous upgrades have been done including: shingles, siding, eavestroughs, flooring, fridge, custom remote controlled blinds in the living room and more. The furnace has been serviced twice a year and was recently inspected and said to be in great condition.
Location
Province AB
County Clearwater County
Zoning RL
Direction W
Rooms
Basement Finished, Full
Interior
Interior Features See Remarks
Heating Forced Air, Natural Gas
Cooling None
Flooring Carpet, Tile, Vinyl
Fireplaces Number 1
Fireplaces Type Gas
Appliance See Remarks
Laundry Main Level
Exterior
Parking Features Additional Parking, Converted Garage, Gravel Driveway, Parking Pad, See Remarks
Garage Description Additional Parking, Converted Garage, Gravel Driveway, Parking Pad, See Remarks
Fence Partial
Community Features Playground, Pool, Schools Nearby, Sidewalks, Street Lights, Tennis Court(s), Walking/Bike Paths
Roof Type Asphalt Shingle
Porch Deck, See Remarks
Total Parking Spaces 4
Building
Lot Description Corner Lot, Fruit Trees/Shrub(s), Front Yard, Landscaped, See Remarks
Foundation Poured Concrete
Architectural Style Bungalow
Level or Stories One
Structure Type Concrete,Wood Frame
Others
Restrictions None Known
Tax ID 84835035
Ownership Private
Read Less
Want to know what your home might be worth? Contact us for a FREE valuation!

Our team is ready to help you sell your home for the highest possible price ASAP






