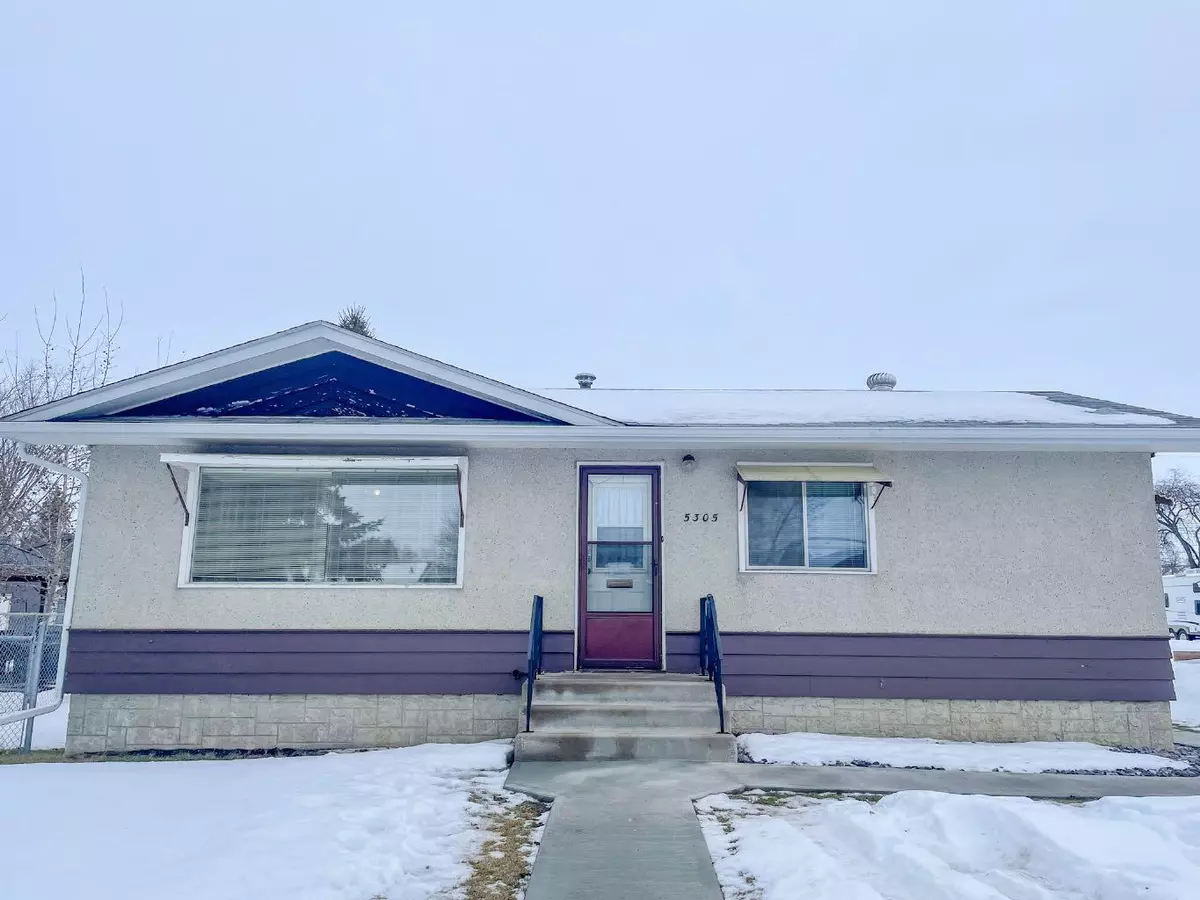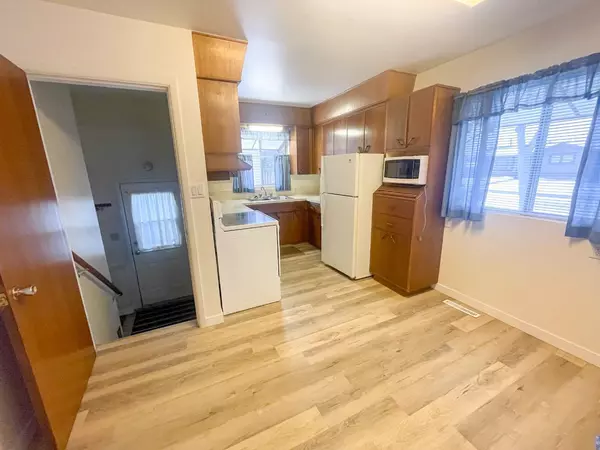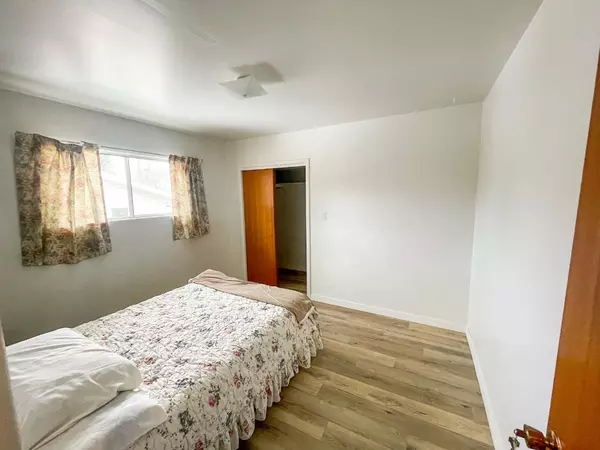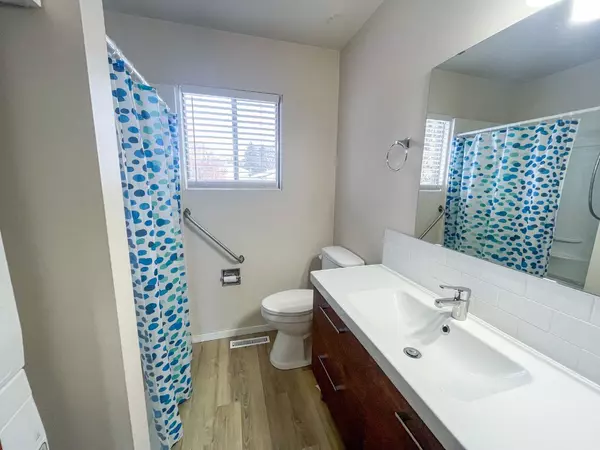$284,000
$295,000
3.7%For more information regarding the value of a property, please contact us for a free consultation.
5305 56 ST Camrose, AB T4V2E3
4 Beds
2 Baths
879 SqFt
Key Details
Sold Price $284,000
Property Type Single Family Home
Sub Type Detached
Listing Status Sold
Purchase Type For Sale
Square Footage 879 sqft
Price per Sqft $323
Subdivision Sparling
MLS® Listing ID A2180936
Sold Date 12/29/24
Style Bungalow
Bedrooms 4
Full Baths 1
Half Baths 1
Originating Board Central Alberta
Year Built 1962
Annual Tax Amount $2,467
Tax Year 2024
Lot Size 8,396 Sqft
Acres 0.19
Property Sub-Type Detached
Property Description
Welcome to this quaint Bungalow on a large lot in a quiet neighbourhood. Before entering this home you will notice the new cement sidewalk that takes you to a massive yard with a garden of someone's dreams- even enclosed to keep the deer away. A newer single car garage with extra parking- even room for RV trailer. Once inside you are warmed by the new vinyl plank that is carried throughout the main floor. One bedroom with walk in closet and one bathroom are on the main level with an additional set of stacking laundry for the extra convenience. The main floor originally had a second bedroom and could easily be built back in if needed. Downstairs there is 3 more rooms with additional laundry area. A cold room and storage complete the lower level. This home is close to parks, downtown and walking distance to an elementary school.
Location
Province AB
County Camrose
Zoning R2
Direction W
Rooms
Basement Finished, Full
Interior
Interior Features No Animal Home, See Remarks
Heating Forced Air
Cooling None
Flooring Carpet, Linoleum, Vinyl Plank
Appliance Freezer, Microwave, Refrigerator, Stove(s), Washer/Dryer Stacked
Laundry Lower Level, Main Level, See Remarks
Exterior
Parking Features Single Garage Detached
Garage Spaces 1.0
Garage Description Single Garage Detached
Fence Partial
Community Features Park, Playground, Schools Nearby, Shopping Nearby, Sidewalks, Street Lights
Roof Type Shingle
Porch Deck
Lot Frontage 56.0
Total Parking Spaces 1
Building
Lot Description Back Lane, Back Yard, Fruit Trees/Shrub(s), Front Yard, See Remarks
Foundation Poured Concrete
Architectural Style Bungalow
Level or Stories One
Structure Type Stucco,Vinyl Siding
Others
Restrictions None Known
Tax ID 92266969
Ownership Private
Read Less
Want to know what your home might be worth? Contact us for a FREE valuation!

Our team is ready to help you sell your home for the highest possible price ASAP





