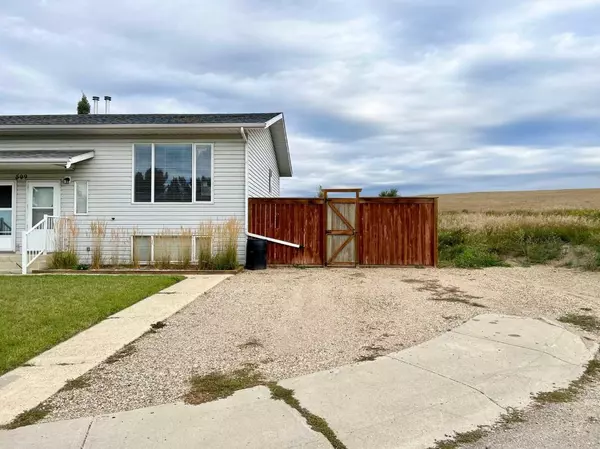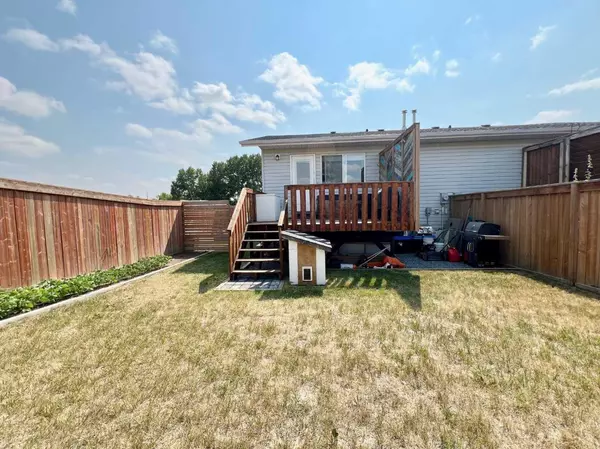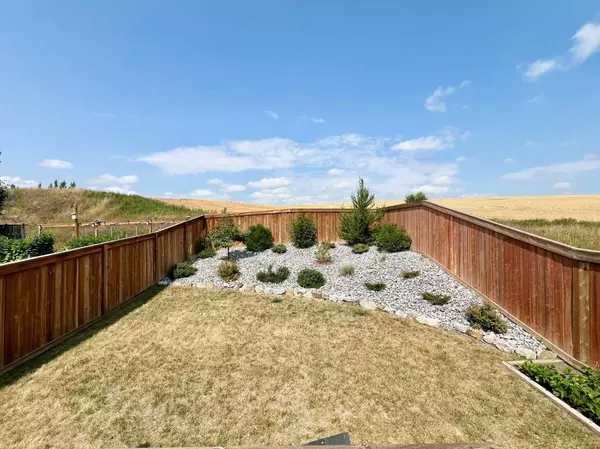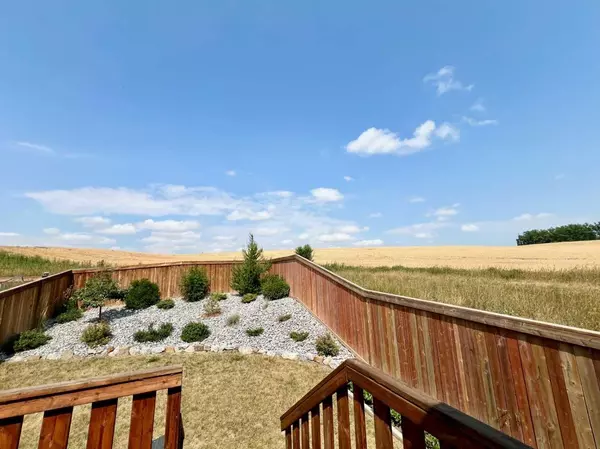$205,000
$219,900
6.8%For more information regarding the value of a property, please contact us for a free consultation.
509 A Linview RD Linden, AB T0M1J0
3 Beds
2 Baths
624 SqFt
Key Details
Sold Price $205,000
Property Type Single Family Home
Sub Type Semi Detached (Half Duplex)
Listing Status Sold
Purchase Type For Sale
Square Footage 624 sqft
Price per Sqft $328
MLS® Listing ID A2155541
Sold Date 01/12/25
Style Bi-Level,Side by Side
Bedrooms 3
Full Baths 1
Half Baths 1
Originating Board Calgary
Year Built 1994
Annual Tax Amount $1,987
Tax Year 2024
Lot Size 3,328 Sqft
Acres 0.08
Property Sub-Type Semi Detached (Half Duplex)
Property Description
Welcome to this charming 3-bedroom 1/2 duplex end unit, offering unparalleled privacy with no neighbors behind or on east side. This bi-level home backs onto serene farmers' fields, providing stunning views to both the back and east side.
Inside, the open floor plan enhances the spacious feel, featuring a deck and a fully fenced yard perfect for outdoor enjoyment. The upper floor hosts a well-appointed kitchen and living area, a convenient laundry room, and a 2-piece bath. The lower level is dedicated to restful sleep with three comfortable bedrooms, a mechanical room with under stairs storage and a full 4-piece bath.
The interior boasts high end flooring with engineered hardwood in the kitchen, living room, and main spaces, durable vinyl flooring in the bathrooms, and plush carpeting in the bedrooms. Some upgrades include a new back door, enhanced landscaping, and fencing, creating a private area ideal for relaxing or entertaining friends.
This meticulously maintained home combines comfort, privacy, and picturesque views, making it a perfect retreat for anyone seeking a tranquil living environment. Come and have a look!
Location
Province AB
County Kneehill County
Zoning R-2
Direction S
Rooms
Basement Finished, Full
Interior
Interior Features No Smoking Home, Open Floorplan, Vinyl Windows
Heating Forced Air
Cooling None
Flooring Carpet, Hardwood, Vinyl
Appliance Dishwasher, Electric Stove, Microwave Hood Fan, Refrigerator
Laundry Laundry Room, Main Level
Exterior
Parking Features Off Street, Parking Pad, RV Access/Parking
Garage Description Off Street, Parking Pad, RV Access/Parking
Fence Fenced
Community Features Fishing, Park, Playground, Schools Nearby, Shopping Nearby, Walking/Bike Paths
Roof Type Asphalt Shingle
Porch Deck
Lot Frontage 114.84
Total Parking Spaces 3
Building
Lot Description Back Yard, Corner Lot, Front Yard, Low Maintenance Landscape, No Neighbours Behind, Irregular Lot, Sloped
Foundation Wood
Architectural Style Bi-Level, Side by Side
Level or Stories Bi-Level
Structure Type Vinyl Siding,Wood Frame
Others
Restrictions None Known
Tax ID 57447051
Ownership Private
Read Less
Want to know what your home might be worth? Contact us for a FREE valuation!

Our team is ready to help you sell your home for the highest possible price ASAP





