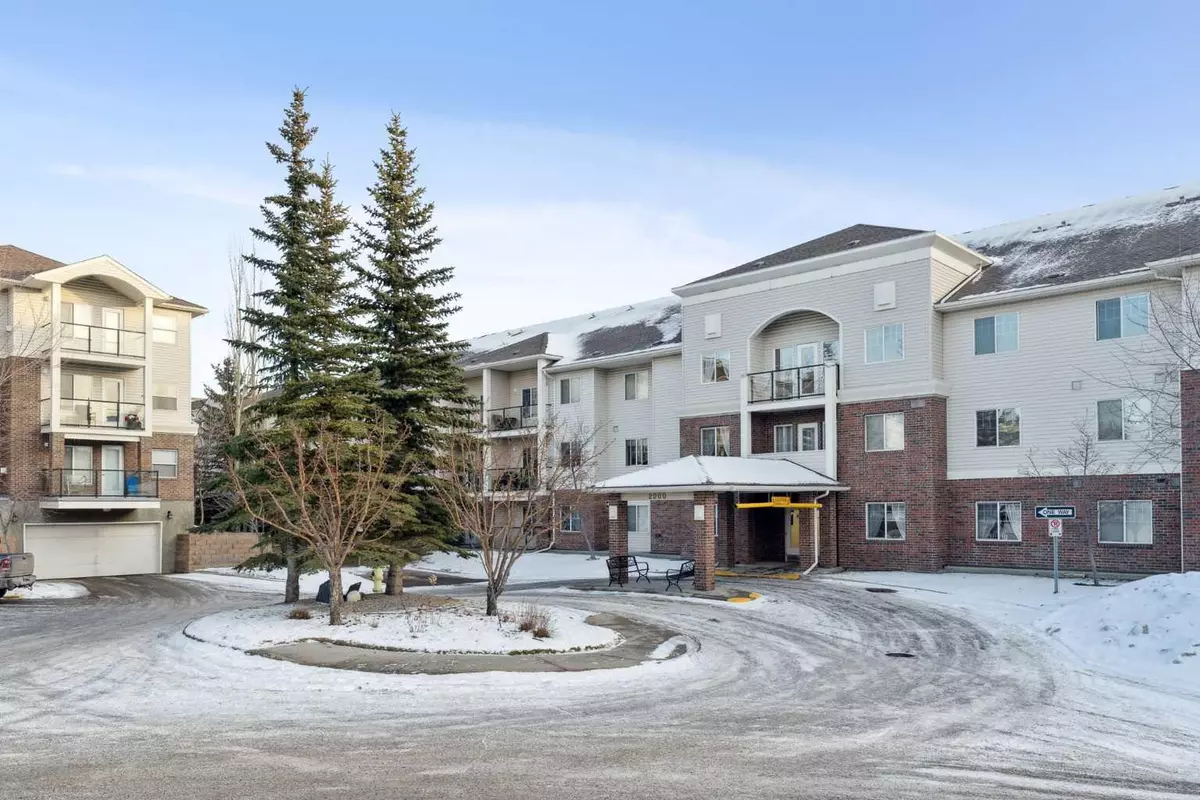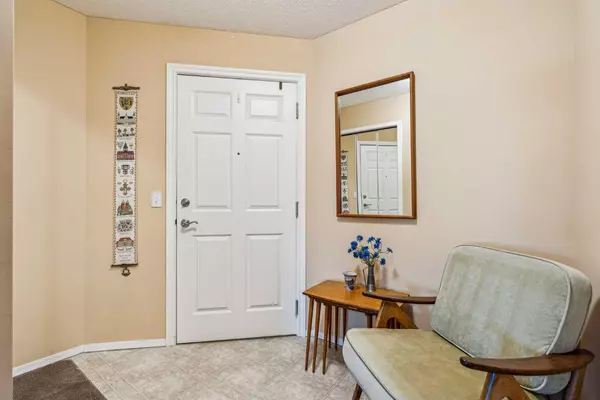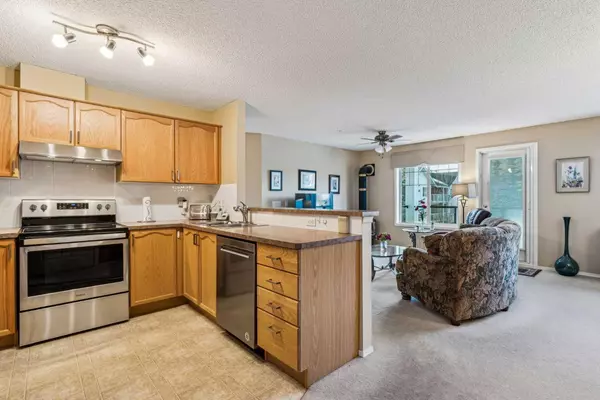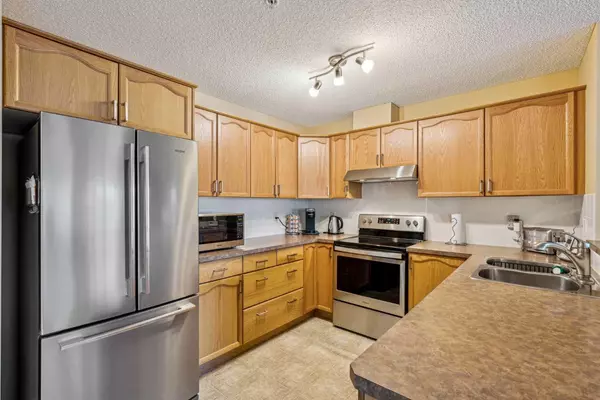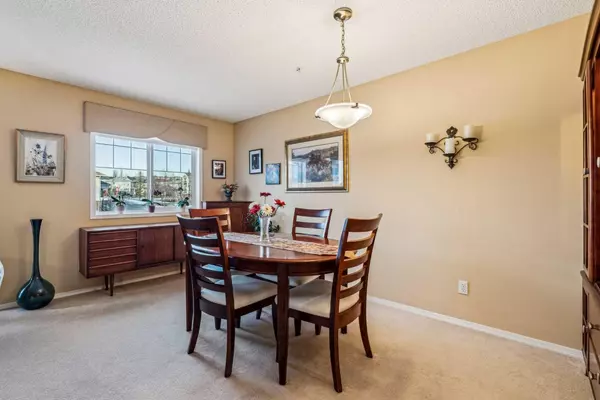$390,000
$388,800
0.3%For more information regarding the value of a property, please contact us for a free consultation.
928 Arbour Lake RD NW #2212 Calgary, AB T3G 5T2
2 Beds
2 Baths
1,064 SqFt
Key Details
Sold Price $390,000
Property Type Condo
Sub Type Apartment
Listing Status Sold
Purchase Type For Sale
Square Footage 1,064 sqft
Price per Sqft $366
Subdivision Arbour Lake
MLS® Listing ID A2186731
Sold Date 01/18/25
Style Apartment
Bedrooms 2
Full Baths 2
Condo Fees $633/mo
HOA Fees $17/ann
HOA Y/N 1
Originating Board Calgary
Year Built 2003
Annual Tax Amount $1,884
Tax Year 2024
Property Sub-Type Apartment
Property Description
Wow! Wow! Wow! This is one of the coziest, most well designed units in the complex and is sure to please. This specatular, well kept 2 bedroom 2 bath apartment condo is a corner unit on the second floor and features an abundance of light in every room. Meticulously maintained this charming home offers a spacious, wide open plan that boasts a large oak kitchen with new stainless steel appliances, raised breakfast bar, large adjacent pantry, a large formal dining room and a super-bright and cozy central family room with elegant faux wood stove gas fireplace. Both bedrooms afford lots of space with ample closets, the primary boasting a split walk-in closet and 3 piece ensuite as well as PANORAMIC MOUNTAIN VIEWS to the West. A second 4 piece bath services the extra bedroom and guests. Add to all of this a large balcony with natural gas barbeque extension, a huge insuite laundry area with washer and dryer PLUS a stand-up freezer (included) and built-in cabinetry for extra storage. This wonderful unit also comes with a secure, heated underground parking stall with extra storage right at the stall. Calvannah Village is a coveted 55+ complex that is extremely well maintained and offers owners additional amenities that include a separate clubhouse with fitness centre, a billiards and lounge area with TV and games, a banquet room with a full kitchen, and a guest suite available for your guests that need private accommodations while they visit. If that weren't enough as an arbour lake resident you also get access to all of Arbour lake's amenities at the lake if you want a swim or if your grand children come to visit. This complex is in an extremely quiet location yet is close to parks, paths and all amenities and is an exceptional buy at only $388,800. Don't miss viewing today.
Location
Province AB
County Calgary
Area Cal Zone Nw
Zoning M-C1
Direction N
Rooms
Other Rooms 1
Interior
Interior Features Breakfast Bar, Built-in Features, Laminate Counters, No Animal Home, No Smoking Home, Open Floorplan, See Remarks, Walk-In Closet(s)
Heating In Floor
Cooling None
Flooring Carpet, Linoleum
Fireplaces Number 1
Fireplaces Type Gas, Living Room
Appliance Dishwasher, Electric Stove, Freezer, Refrigerator, Washer/Dryer, Window Coverings
Laundry In Unit, Laundry Room, Main Level
Exterior
Parking Features Assigned, Parkade, Secured, Underground
Garage Description Assigned, Parkade, Secured, Underground
Community Features Clubhouse, Fishing, Lake, Park, Playground, Schools Nearby, Shopping Nearby, Sidewalks, Street Lights, Tennis Court(s), Walking/Bike Paths
Amenities Available Clubhouse, Elevator(s), Fitness Center, Guest Suite, Other, Recreation Facilities, Recreation Room, Secured Parking, Storage, Visitor Parking
Roof Type Asphalt Shingle
Porch Deck
Exposure N
Total Parking Spaces 1
Building
Story 3
Architectural Style Apartment
Level or Stories Single Level Unit
Structure Type Brick,Vinyl Siding
Others
HOA Fee Include Amenities of HOA/Condo,Common Area Maintenance,Heat,Insurance,Maintenance Grounds,Parking,Professional Management,Reserve Fund Contributions,See Remarks,Sewer,Snow Removal,Trash
Restrictions Adult Living
Tax ID 95408957
Ownership Private
Pets Allowed No
Read Less
Want to know what your home might be worth? Contact us for a FREE valuation!

Our team is ready to help you sell your home for the highest possible price ASAP

