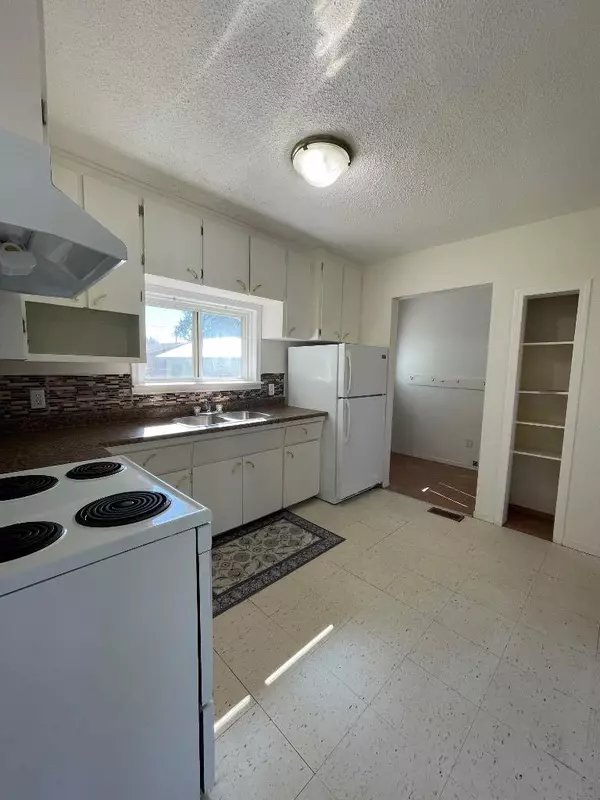$165,000
$169,900
2.9%For more information regarding the value of a property, please contact us for a free consultation.
5015 52nd Avenue High Prairie, AB T0G 1E0
5 Beds
2 Baths
980 SqFt
Key Details
Sold Price $165,000
Property Type Single Family Home
Sub Type Detached
Listing Status Sold
Purchase Type For Sale
Square Footage 980 sqft
Price per Sqft $168
MLS® Listing ID A2162873
Sold Date 01/22/25
Style Bungalow
Bedrooms 5
Full Baths 2
Originating Board Grande Prairie
Year Built 1961
Annual Tax Amount $2,405
Tax Year 2024
Lot Size 8,052 Sqft
Acres 0.18
Property Sub-Type Detached
Property Description
980 square foot 4 Bedroom + office home and garage. The kitchen and dining room are light-filled with both north and south views. The primary bedroom is substantial in size and has an impressive walk-in closet. Immediate possession is available. The home is on a double lot and has been updated with flooring, vinyl windows, a metal roof, siding, and more. The yard is partially fenced with the addition of a single-car garage and a 10 x 16 shed. Front and back driveway. The backyard is nicely tree'd providing ample privacy. Call, email, or text today to book your viewing.
Location
Province AB
County Big Lakes County
Zoning Residential R3
Direction N
Rooms
Basement Finished, Full
Interior
Interior Features See Remarks
Heating Forced Air
Cooling None
Flooring Carpet, Linoleum, Vinyl Plank
Appliance Refrigerator, Stove(s), Washer/Dryer
Laundry In Basement
Exterior
Parking Features Single Garage Detached
Garage Spaces 1.0
Garage Description Single Garage Detached
Fence Partial
Community Features Golf, Playground, Pool, Schools Nearby, Shopping Nearby, Tennis Court(s)
Roof Type Metal
Porch Deck
Lot Frontage 66.0
Total Parking Spaces 4
Building
Lot Description Back Lane, Back Yard, Front Yard, Lawn, Landscaped
Foundation Poured Concrete
Architectural Style Bungalow
Level or Stories One
Structure Type Vinyl Siding
Others
Restrictions None Known
Tax ID 56528121
Ownership Private
Read Less
Want to know what your home might be worth? Contact us for a FREE valuation!

Our team is ready to help you sell your home for the highest possible price ASAP





