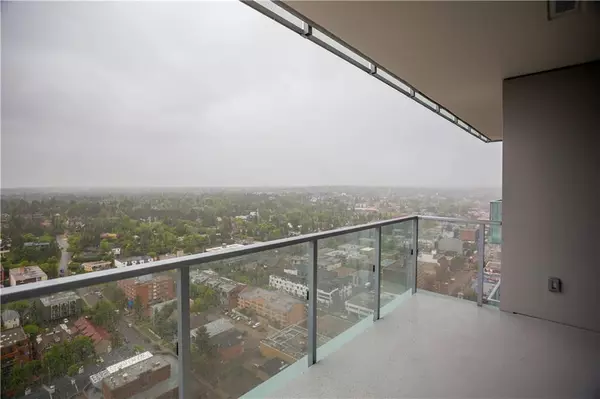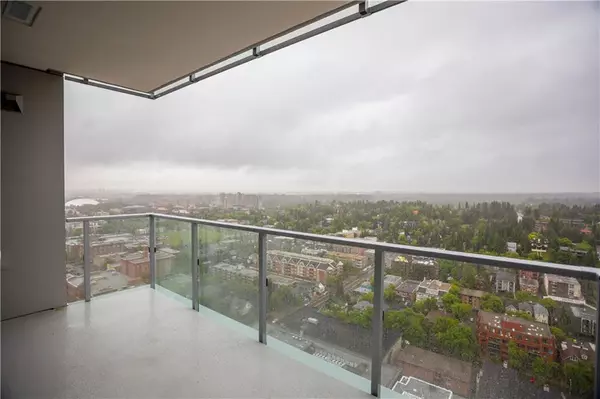$755,000
$790,000
4.4%For more information regarding the value of a property, please contact us for a free consultation.
930 16 AVE SW #2704 Calgary, AB T2R 1c2
2 Beds
2 Baths
1,040 SqFt
Key Details
Sold Price $755,000
Property Type Condo
Sub Type Apartment
Listing Status Sold
Purchase Type For Sale
Square Footage 1,040 sqft
Price per Sqft $725
Subdivision Beltline
MLS® Listing ID A2190454
Sold Date 01/31/25
Style High-Rise (5+)
Bedrooms 2
Full Baths 2
Condo Fees $992/mo
Originating Board Calgary
Year Built 2019
Annual Tax Amount $4,777
Tax Year 2024
Property Sub-Type Apartment
Property Description
This spacious 1,040 sq ft (1,124 sq ft from builder's plans) 2 bedroom unit on the 27th floor of The Royal boasts incredible mountain, river valley and city views with a stunning open living space with floor to ceiling windows, flooding the space with natural light. Spacious living & dining areas are open to the kitchen finished with quartz counter tops, island/eating bar, custom cabinetry & a stainless steel appliance package – a perfect area for entertaining. The master retreat showcases a walk-in closet & spa-inspired 5 piece ensuite with dual sinks, oversized glass shower and soaker tub. Additional amenities include a private balcony, central A/C, in-suite laundry, 1 assigned parking stall & an assigned storage locker. Many building amenities include a sprawling outdoor patio with BBQ's & firepit, gym, steam room, sauna, squash court & owner's lounge with kitchen. Inner city living at its absolute finest! Renowned grocer, Urban Fare & Canadian Tire are out your front door, vibrant 17th Avenue is just steps away & easily walkto the downtown core. Measurement for 'Other' is the balcony.
Location
Province AB
County Calgary
Area Cal Zone Cc
Zoning DC
Direction S
Rooms
Other Rooms 1
Interior
Interior Features High Ceilings, No Animal Home, No Smoking Home
Heating In Floor, Forced Air, Natural Gas
Cooling Central Air
Flooring Ceramic Tile, Laminate
Appliance Dishwasher, Dryer, Gas Stove, Range Hood, Refrigerator, Washer, Window Coverings
Laundry In Unit
Exterior
Parking Features Assigned, Underground
Garage Description Assigned, Underground
Community Features Park, Playground
Amenities Available Elevator(s), Fitness Center, Party Room, Racquet Courts, Recreation Room, Sauna, Secured Parking, Storage, Visitor Parking
Roof Type Metal
Accessibility Accessible Entrance
Porch Balcony(s)
Exposure SE
Total Parking Spaces 1
Building
Lot Description Corner Lot, Views
Story 33
Architectural Style High-Rise (5+)
Level or Stories Single Level Unit
Structure Type Concrete,Metal Siding
Others
HOA Fee Include Caretaker,Common Area Maintenance,Heat,Insurance,Parking,Professional Management,Reserve Fund Contributions,Security Personnel,Sewer,Snow Removal,Water
Restrictions Board Approval
Ownership Private
Pets Allowed Restrictions
Read Less
Want to know what your home might be worth? Contact us for a FREE valuation!

Our team is ready to help you sell your home for the highest possible price ASAP





