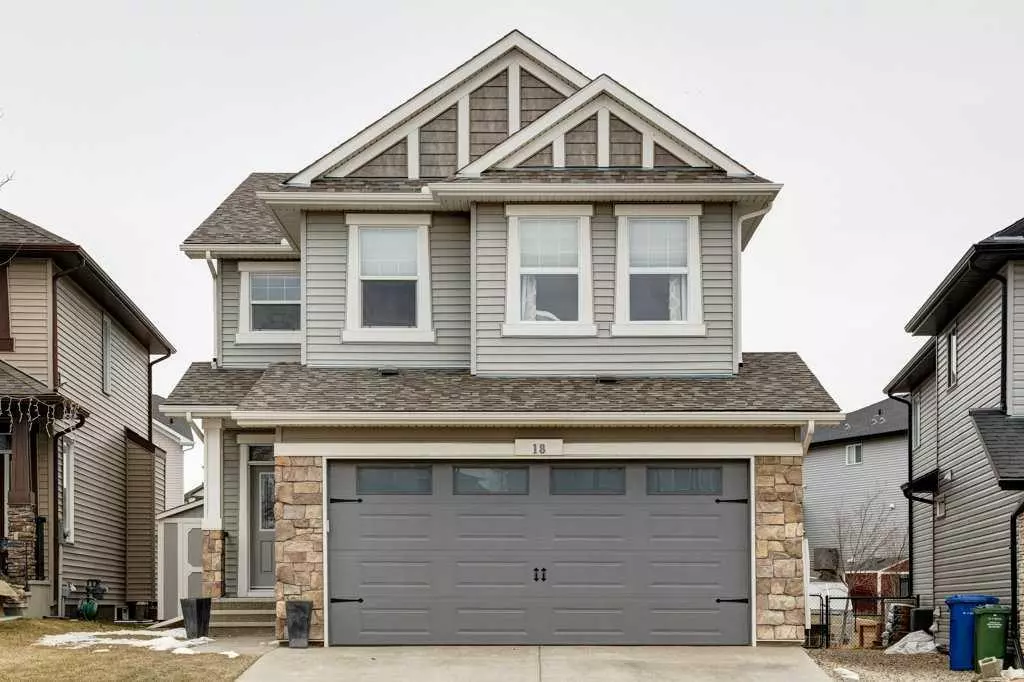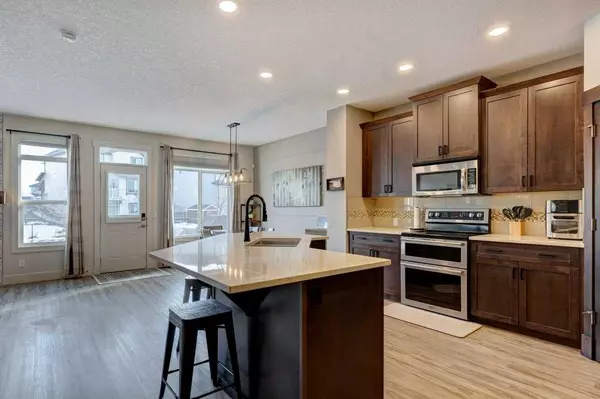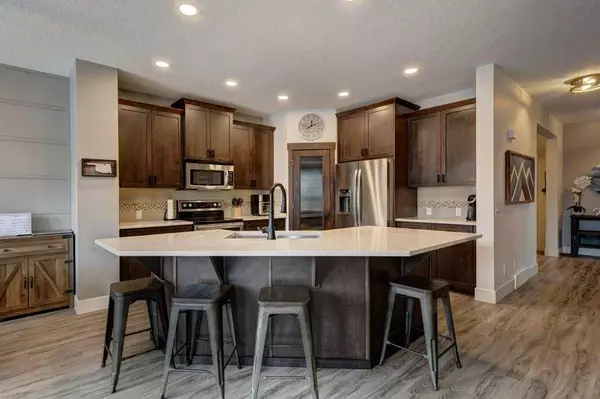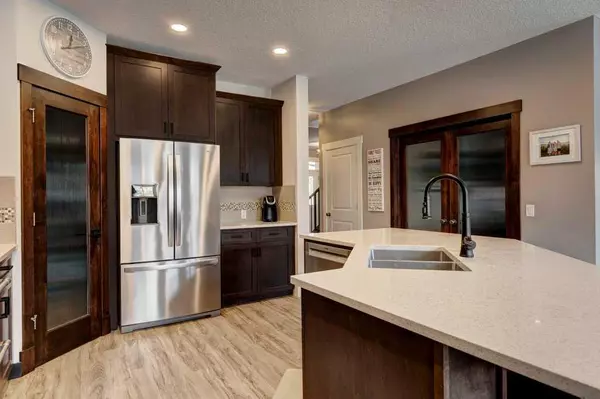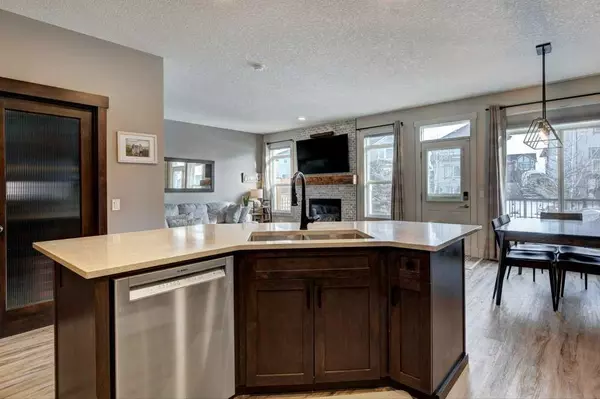$805,000
$799,900
0.6%For more information regarding the value of a property, please contact us for a free consultation.
18 Drake Landing LOOP Okotoks, AB T1S 0H2
5 Beds
4 Baths
2,323 SqFt
Key Details
Sold Price $805,000
Property Type Single Family Home
Sub Type Detached
Listing Status Sold
Purchase Type For Sale
Square Footage 2,323 sqft
Price per Sqft $346
Subdivision Drake Landing
MLS® Listing ID A2190916
Sold Date 02/06/25
Style 2 Storey
Bedrooms 5
Full Baths 3
Half Baths 1
Originating Board Calgary
Year Built 2012
Annual Tax Amount $4,813
Tax Year 2024
Lot Size 4,519 Sqft
Acres 0.1
Property Sub-Type Detached
Property Description
Welcome to Drake Landing! This 2330sqft home has been updated from top to bottom and is jam packed with extras. This stunning main level features updated flooring, lighting and a brand new contemporary fireplace. The open kitchen includes stainless steel appliances and a large centre island with new stone countertops and a large corner pantry. The main level has a large dedicated office and a sleek updated powder room. Upstairs you will find a gorgeous master suite overlooking the Drake Landing pathway and playground. The primary bedroom has a striking new feature wall and lighting and has plenty of room for a king sized bed and all of your furniture. The 5 piece master bathroom has dual vanities, a large soaking tub, walk in shower and enclosed water closet. There are 2 more generous bedrooms and the bright west facing bonus room is currently being utilized as a 4th upstairs bedroom. The basement has been professionally finished and is perfect for entertaining with brand new flooring, recessed lighting and a stunning wet bar. The basement development has a full 3 piece bathroom and a lovely 5th bedroom. Stepping out from your kitchen/dining room you will find a beautiful 2 tier deck professionally finished with composite decking and a privacy screen. Sit back, relax and enjoy a glass of wine while overlooking the quiet Drake Landing pathway and playground. The double attached front garage is heated and big enough for your full sized truck. This immaculate family home has been lovingly maintained and is loaded with many extras including Central AC, levolor window coverings, underground sprinklers and permanent gem holiday lights. This home is on a quiet street and is just steps away from schools, shopping, pathways and playgrounds. Book your viewing today and don't miss out!
Location
Province AB
County Foothills County
Zoning TN
Direction W
Rooms
Basement Finished, Full
Interior
Interior Features Built-in Features, Double Vanity, Open Floorplan, Pantry, Recessed Lighting, Stone Counters, Vinyl Windows, Wet Bar
Heating Forced Air
Cooling Central Air
Flooring Carpet, Ceramic Tile, Hardwood
Fireplaces Number 1
Fireplaces Type Gas
Appliance Bar Fridge, Central Air Conditioner, Dishwasher, Electric Stove, Garage Control(s), Microwave Hood Fan, Refrigerator, Window Coverings
Laundry Laundry Room, Upper Level
Exterior
Parking Features Double Garage Attached, Oversized
Garage Spaces 2.0
Garage Description Double Garage Attached, Oversized
Fence Fenced
Community Features Schools Nearby, Shopping Nearby, Sidewalks, Walking/Bike Paths
Roof Type Asphalt Shingle
Porch Deck
Lot Frontage 36.55
Total Parking Spaces 4
Building
Lot Description Backs on to Park/Green Space, Landscaped, Underground Sprinklers, Rectangular Lot
Foundation Poured Concrete
Architectural Style 2 Storey
Level or Stories Two
Structure Type Stone,Vinyl Siding,Wood Frame
Others
Restrictions None Known
Tax ID 93062557
Ownership Private
Read Less
Want to know what your home might be worth? Contact us for a FREE valuation!

Our team is ready to help you sell your home for the highest possible price ASAP

