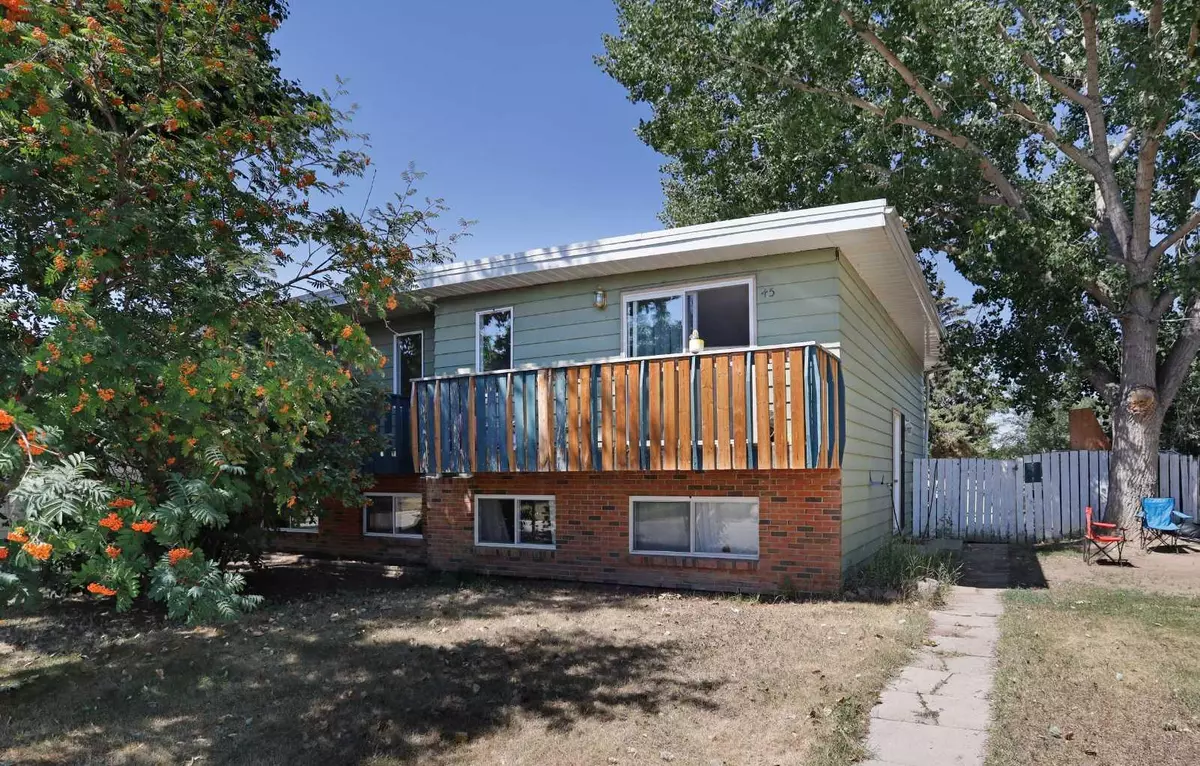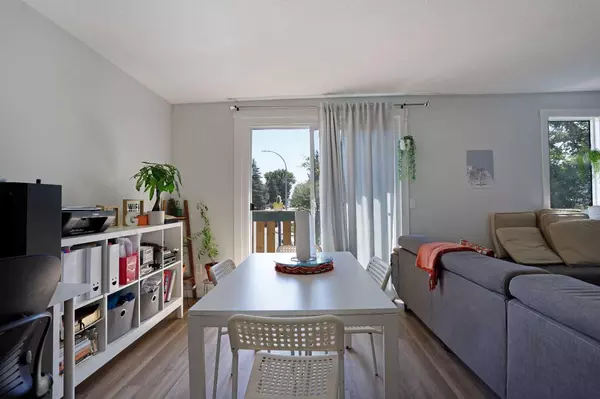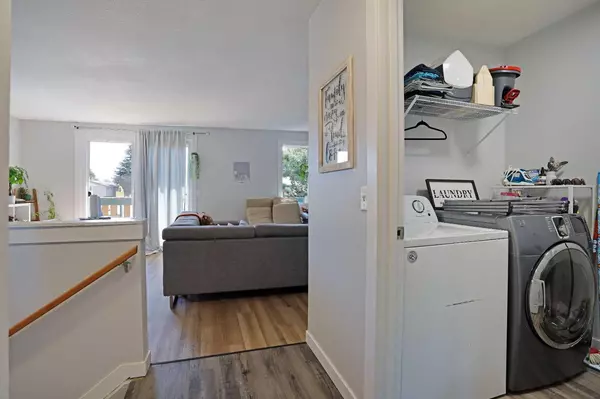$231,900
$234,000
0.9%For more information regarding the value of a property, please contact us for a free consultation.
45 Beamish Park DR E Brooks, AB T1R0K1
3 Beds
2 Baths
671 SqFt
Key Details
Sold Price $231,900
Property Type Single Family Home
Sub Type Semi Detached (Half Duplex)
Listing Status Sold
Purchase Type For Sale
Square Footage 671 sqft
Price per Sqft $345
Subdivision Ingram Park
MLS® Listing ID A2189733
Sold Date 02/07/25
Style Bi-Level,Side by Side
Bedrooms 3
Full Baths 1
Half Baths 1
Originating Board Central Alberta
Year Built 1974
Annual Tax Amount $1,660
Tax Year 2024
Lot Size 4,025 Sqft
Acres 0.09
Lot Dimensions 31 X 111 X 43 X 114
Property Sub-Type Semi Detached (Half Duplex)
Property Description
Welcome to 45 Beamish Park Drive, located in Ingram Park. A bright, open floor plan greets you as you enter this updated home. The living room serves as the heart of the home, with a south east facing patio door allowing the natural light to flow through, also providing access to the front deck. The kitchen features generous counter space with all updated appliances included, and plenty of cabinetry. Adjacent to the kitchen, a cozy eating area, providing a perfect spot for casual dining. There is also a rear deck providing access to the fenced backyard. On the lower level, you'll find 3 bedrooms, a full bathroom and storage/ utility room. Recent renovations include flooring, paint, countertops and light fixtures. Ingram Park offers close proximity to schools, convenience stores, parks, and a skateboard park nearby. With easy access to major roadways, commuting is a breeze. This is a rare opportunity for the fist- time home buyer or add to your investment portfolio.
Location
Province AB
County Brooks
Zoning R-LD
Direction SE
Rooms
Basement Finished, Full
Interior
Interior Features See Remarks
Heating Forced Air, Natural Gas
Cooling None
Flooring Laminate
Appliance Dishwasher, Electric Stove, Refrigerator
Laundry Main Level
Exterior
Parking Features Off Street
Garage Description Off Street
Fence Fenced
Community Features Park, Playground, Schools Nearby, Sidewalks, Street Lights, Walking/Bike Paths
Roof Type Asphalt Shingle
Porch Deck
Lot Frontage 31.0
Total Parking Spaces 1
Building
Lot Description Back Lane, Back Yard, Landscaped
Foundation Poured Concrete
Architectural Style Bi-Level, Side by Side
Level or Stories One
Structure Type Brick
Others
Restrictions None Known
Tax ID 56473300
Ownership Joint Venture
Read Less
Want to know what your home might be worth? Contact us for a FREE valuation!

Our team is ready to help you sell your home for the highest possible price ASAP





