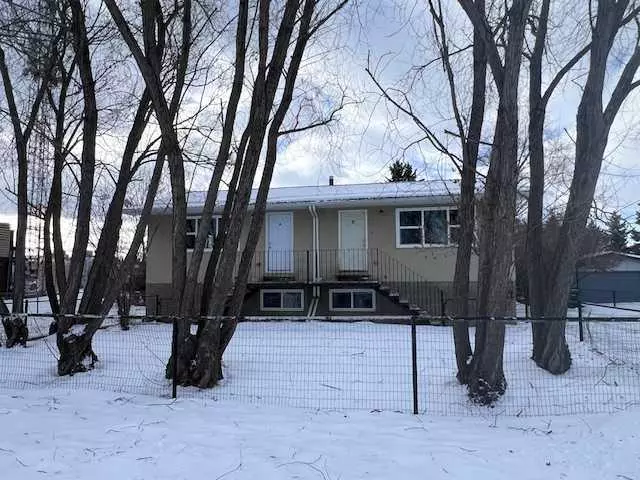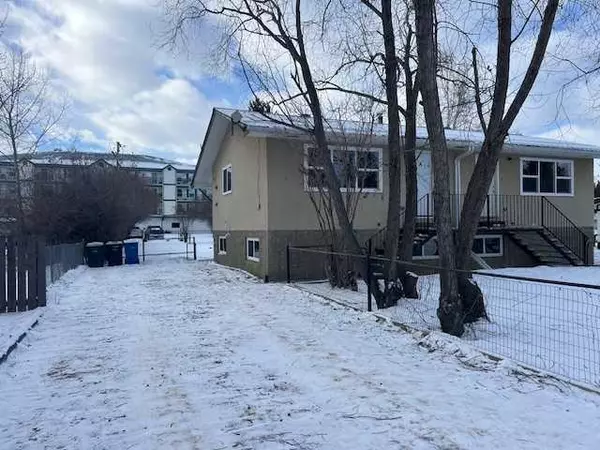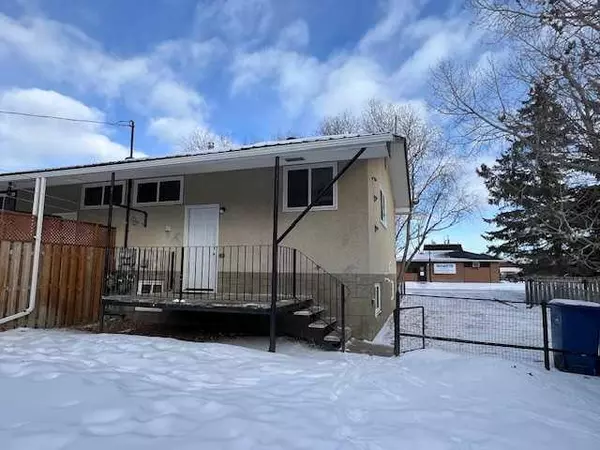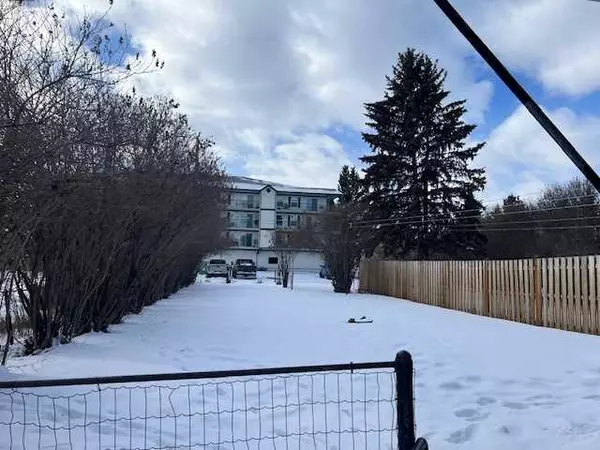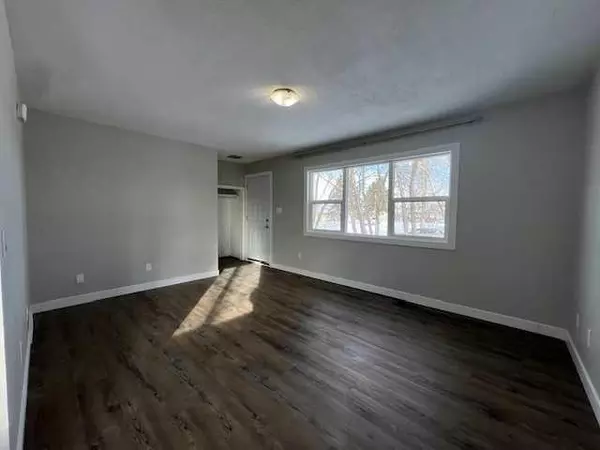$375,000
$399,500
6.1%For more information regarding the value of a property, please contact us for a free consultation.
104 2 ST NW Sundre, AB T0M 1X0
1,105 SqFt
Key Details
Sold Price $375,000
Property Type Multi-Family
Sub Type Full Duplex
Listing Status Sold
Purchase Type For Sale
Square Footage 1,105 sqft
Price per Sqft $339
MLS® Listing ID A2189431
Sold Date 02/07/25
Style Side by Side
Originating Board Central Alberta
Year Built 1972
Annual Tax Amount $2,843
Tax Year 2024
Lot Size 0.300 Acres
Acres 0.3
Property Sub-Type Full Duplex
Property Description
Fantastic investment opportunity! Live in one side & rent out the other side or rent out both sides! Check out this updated FULL DUPLEX on one title, with 3 beds & 2 baths on each side, west facing decks, large lot, & tons of parking! Each unit has 3 bedrooms, a 4 piece bath & storage in the basement. Each main floor offers a front closet, spacious living room with new picture window, bright updated kitchen with newer appliances, nice dining area, pantry/office space, a 2 pc bath, back deck & main floor laundry! Both units have a great west facing back deck with huge fenced yard, room for RV parking, a side driveway for parking & an extra parking stall at the back. Both units are move in ready with updated low maintenance flooring throughout, vinyl windows, & new: furnaces, appliances, & electrical panels. New HWT in unit A. All appliance included. Sundre is a picturesque community along the Red Deer River with LOW vacancy rate, all amenities including a hospital, AquaPlex, great schools, outdoor activities & is only 30 mins from Olds College, approx 1 hour to Calgary. You really can have it all!
Location
Province AB
County Mountain View County
Zoning R-2
Rooms
Basement Finished, Full
Interior
Heating Forced Air, Natural Gas
Flooring Laminate, Linoleum, Vinyl
Exterior
Parking Features Gravel Driveway, Parking Pad
Garage Description Gravel Driveway, Parking Pad
Roof Type Metal
Total Parking Spaces 4
Building
Architectural Style Side by Side
Others
Restrictions None Known
Tax ID 91475064
Ownership Private
Read Less
Want to know what your home might be worth? Contact us for a FREE valuation!

Our team is ready to help you sell your home for the highest possible price ASAP

