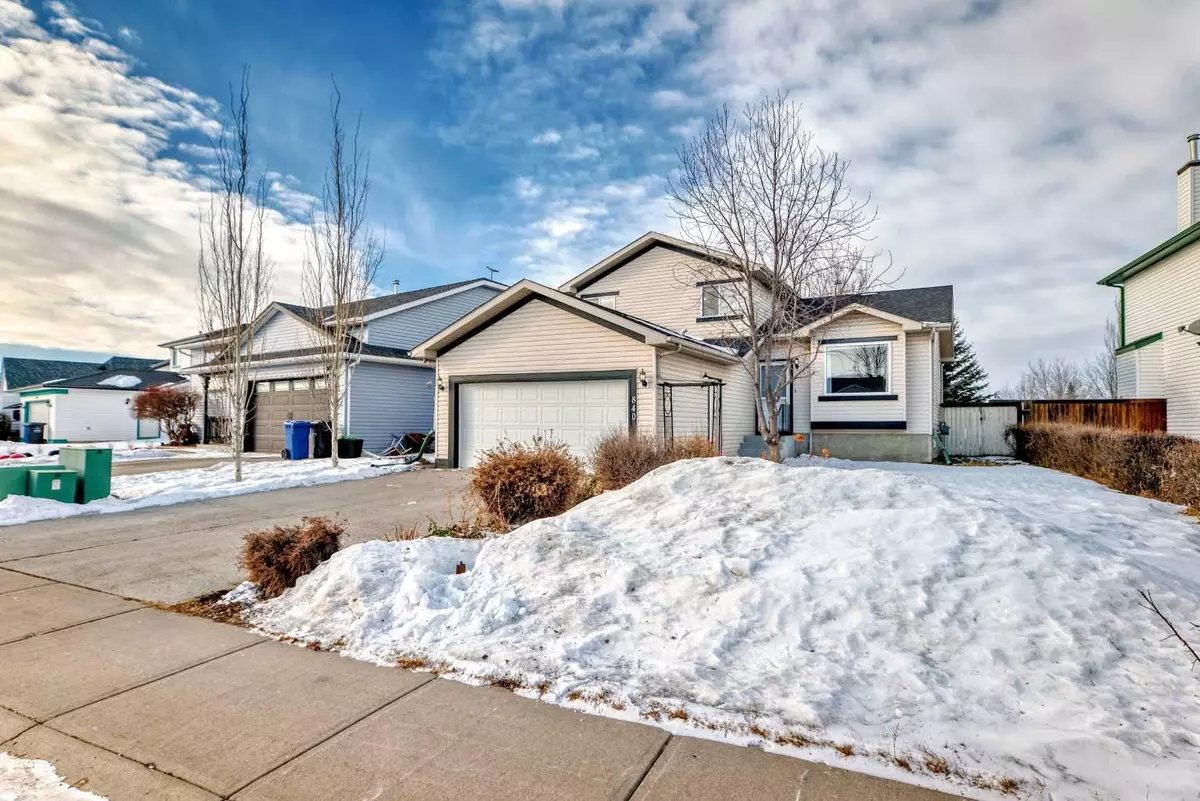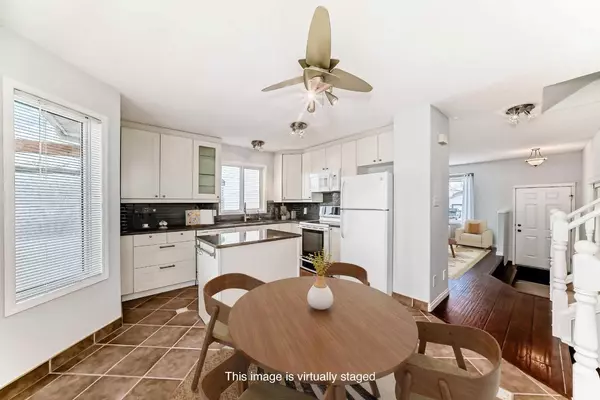$479,000
$482,000
0.6%For more information regarding the value of a property, please contact us for a free consultation.
840 Pioneer DR Irricana, AB T0M 1B0
4 Beds
3 Baths
1,590 SqFt
Key Details
Sold Price $479,000
Property Type Single Family Home
Sub Type Detached
Listing Status Sold
Purchase Type For Sale
Square Footage 1,590 sqft
Price per Sqft $301
MLS® Listing ID A2190085
Sold Date 02/10/25
Style 4 Level Split
Bedrooms 4
Full Baths 2
Half Baths 1
Originating Board Calgary
Year Built 1998
Annual Tax Amount $4,469
Tax Year 2024
Lot Size 5,734 Sqft
Acres 0.13
Property Sub-Type Detached
Property Description
Ever dreamed of living in an AFFORDABLE and RENOVATED detached home with a DOUBLE ATTACHED garage, backing to a park for the kids to play in, and only 26 km from the edge of Calgary. Welcome HOME. The heart of the home, the kitchen, is the star of the main level, boasting white shaker style cabinets, gorgeous granite countertops, convenient central island, filtered water faucet, and with contrasting black/dark grey subway tile backsplash. Allow the party to flow from the kitchen in THREE different ways. Towards the front of the home, where the formal living room is; #2 down 1/2 dozen steps to the family room, complete with NEW linear fireplace and TV mount above (one focal point), or lastly through the patio door to the massive 2 level deck, complete with pergola. As you BBQ (gas outlet) or relax on the deck you can watch the kids play on the massive beautifully landscaped private lot. If the kids want even more space, the back gate leads to a ginormous triangle park/playground some 300 feet x 450 feet. Upstairs you'll find a generously sized master retreat complete with it's own 3 piece bathroom and walk-in closet; 2 child rooms and a 4 piece bathroom complete the upper level. Returning to the 3rd level, in addition to the family room + fireplace, there is a generous den / 4th bedroom. Completing the 3rd level is another bathroom, and the entrance to the insulated, drywalled, attached double garage. The lower level boasts a large flex room, and ample storage in the utility/laundry room. The modern front load laundry has been upgraded with laundry pedestals/storage. Under the entirety of the main level is ~5ft high storage, offering ~2000 cubic feet of storage. Rest easy with modern PEX plumbing and copper electrical. The central vac is located in the garage for quieter operation. Irricana is an amazing small town, just east of Airdrie, offering the essentials (grocery, gas, banking, etc), with schools only a short drive (10 minutes), without big city issues (not a single traffic light, no rush hour), where you'll know your neighbors, and more SPACE. Driving to Airdrie is only 21 minutes; and CrossIron mall is only 27 minutes. Book your private viewing on this fully finished, 4 bedroom, AFFORDABLE family home, with ATTACHED double garage, tons of storage and small town charms. Call today for a private viewing.
Location
Province AB
County Rocky View County
Zoning R
Direction SE
Rooms
Other Rooms 1
Basement Finished, Full
Interior
Interior Features Central Vacuum, Granite Counters, Kitchen Island, Vinyl Windows, Walk-In Closet(s)
Heating Forced Air
Cooling None
Flooring Carpet, Ceramic Tile, Laminate
Fireplaces Number 1
Fireplaces Type Electric
Appliance Dishwasher, Electric Stove, Garage Control(s), Microwave Hood Fan, Refrigerator, Washer/Dryer, Window Coverings
Laundry In Basement
Exterior
Parking Features Double Garage Attached
Garage Spaces 2.0
Garage Description Double Garage Attached
Fence Fenced
Community Features Playground, Sidewalks, Street Lights
Roof Type Asphalt Shingle
Porch Deck, Pergola
Lot Frontage 55.78
Total Parking Spaces 4
Building
Lot Description Backs on to Park/Green Space
Foundation Poured Concrete
Architectural Style 4 Level Split
Level or Stories 4 Level Split
Structure Type Vinyl Siding,Wood Siding
Others
Restrictions None Known
Tax ID 93311306
Ownership Private
Read Less
Want to know what your home might be worth? Contact us for a FREE valuation!

Our team is ready to help you sell your home for the highest possible price ASAP





