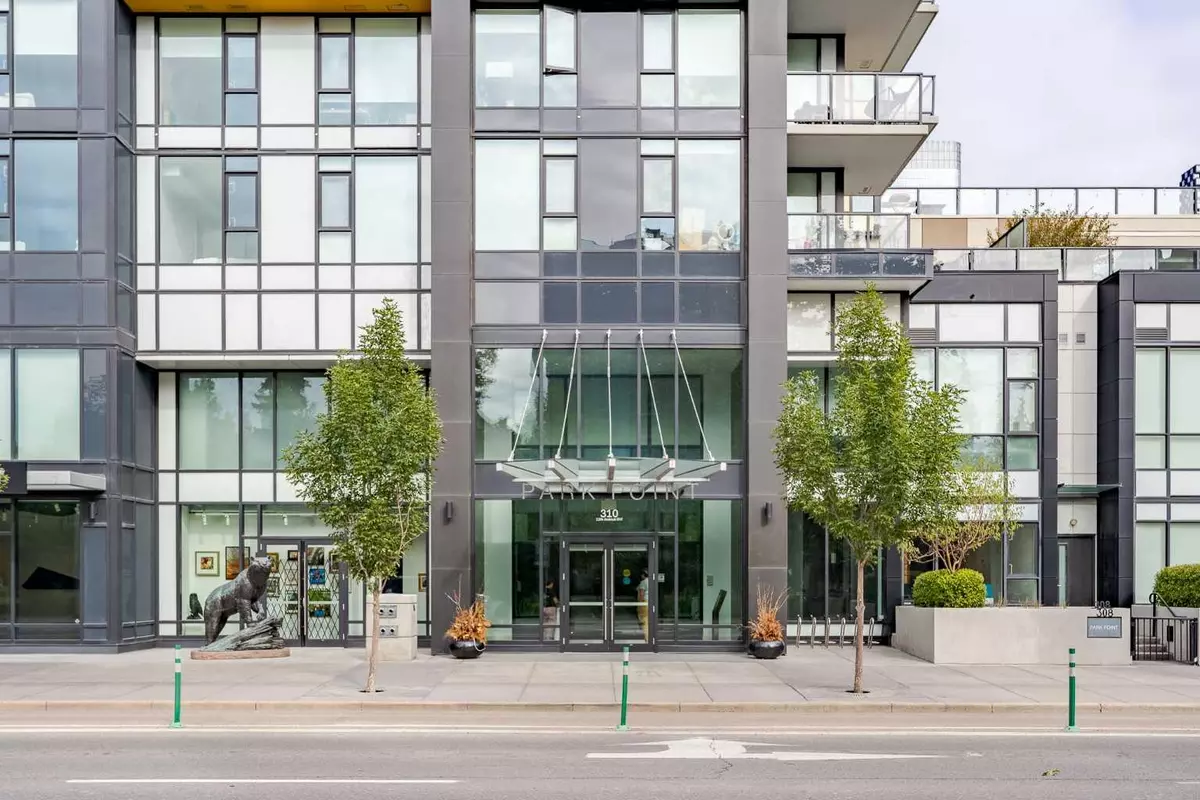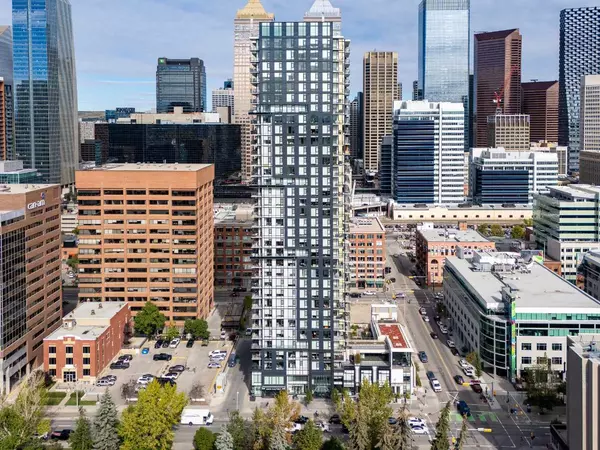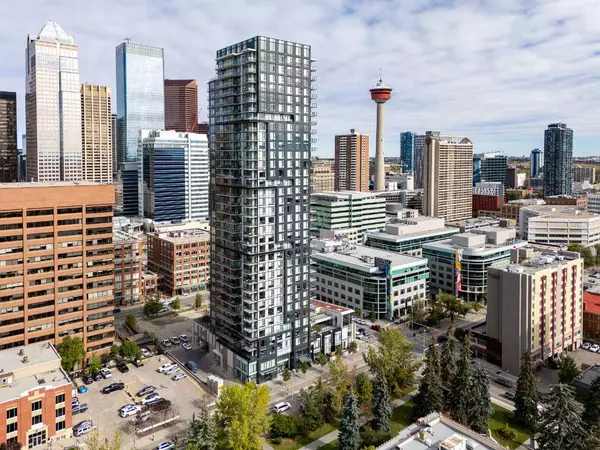$375,000
$394,900
5.0%For more information regarding the value of a property, please contact us for a free consultation.
310 12 AVE SW #2806 Calgary, AB T2R 1B5
1 Bed
1 Bath
573 SqFt
Key Details
Sold Price $375,000
Property Type Condo
Sub Type Apartment
Listing Status Sold
Purchase Type For Sale
Square Footage 573 sqft
Price per Sqft $654
Subdivision Beltline
MLS® Listing ID A2186013
Sold Date 02/12/25
Style High-Rise (5+)
Bedrooms 1
Full Baths 1
Condo Fees $469/mo
Originating Board Calgary
Year Built 2018
Annual Tax Amount $2,331
Tax Year 2024
Property Sub-Type Apartment
Property Description
ULTIMATE DOWNTOWN LIFESTYLE | LUXURY BUILDING | AMAZING AMENITIES | CENTRAL MEMORIAL PARK VIEWS | CORNER UNIT | VIRTUAL TOUR AVAILABLE | Welcome to Unit 2806 at Park Point! Situated on the 28th floor with TOTAL UNOBSTRUCTED VIEWS, this CORNER UNIT with floor to ceiling windows is an absolute standout! Views facing EAST as far as the eye can see, and features nearly 600 sqft of living space with luxury finishes throughout. Granite kitchen countertops and backsplash with undermount lighting bring a CONTEMPORARY LUXURY feel to the home with high-end EUROPEAN APPLIANCES and built-in refrigerator / dishwasher making it all seamless and clean. The bathroom features tiled walls, built-in vanity, and a glass shower for an elevated modern feel. This one bedroom unit also comes with a DEN, separated by sliding glass doors, MAXIMIZING the layout making it functional and very bright. These doors can be stowed away, extending the size of the bedroom at your option. Stepping outside, you have a balcony that extends the ENTIRE WIDTH of the unit, maximizing your ability to enjoy the views east and south. Added conveniences also include air conditioning, in-suite laundry closet, titled underground HEATED parking, visitors parking and an assigned storage locker. Amenities at Park Point are top-tier, including 24/7 concierge & security at the front desk, a full fitness room with free weights and machines, yoga studio with a balcony that overlooks downtown, men / women's change rooms with dual access to the dry sauna and steam room, and a gorgeous owner's lounge with it's own private patio / BBQ area and plenty of seating for your entertaining needs. An added bonus with underground heated titled parking and assigned storage unit. Located in the vibrant BELTLINE district, this community features restaurants, shopping, parks, art galleries and much more ready for you to discover – BOOK YOUR SHOWING TODAY!
Location
Province AB
County Calgary
Area Cal Zone Cc
Zoning CC-X
Direction S
Interior
Interior Features Closet Organizers, Granite Counters, No Animal Home, No Smoking Home, Open Floorplan, Recessed Lighting
Heating Fan Coil
Cooling Central Air
Flooring Ceramic Tile, Vinyl Plank
Appliance Built-In Refrigerator, Dishwasher, Gas Range, Microwave, Range Hood, Washer/Dryer Stacked, Window Coverings
Laundry In Unit
Exterior
Parking Features Titled, Underground
Garage Spaces 1.0
Garage Description Titled, Underground
Community Features Park, Playground, Schools Nearby, Shopping Nearby, Tennis Court(s), Walking/Bike Paths
Amenities Available Bicycle Storage, Elevator(s), Fitness Center, Park, Parking, Party Room, Recreation Facilities, Recreation Room, Sauna, Secured Parking, Storage, Visitor Parking
Porch Balcony(s)
Exposure E,SE
Total Parking Spaces 1
Building
Story 34
Architectural Style High-Rise (5+)
Level or Stories Single Level Unit
Structure Type Concrete,Glass,Metal Siding
Others
HOA Fee Include Amenities of HOA/Condo,Common Area Maintenance,Gas,Heat,Insurance,Professional Management,Reserve Fund Contributions,Security,Sewer,Snow Removal,Trash,Water
Restrictions Board Approval,Condo/Strata Approval,Easement Registered On Title,Pets Allowed
Tax ID 94989962
Ownership Private
Pets Allowed Call
Read Less
Want to know what your home might be worth? Contact us for a FREE valuation!

Our team is ready to help you sell your home for the highest possible price ASAP





