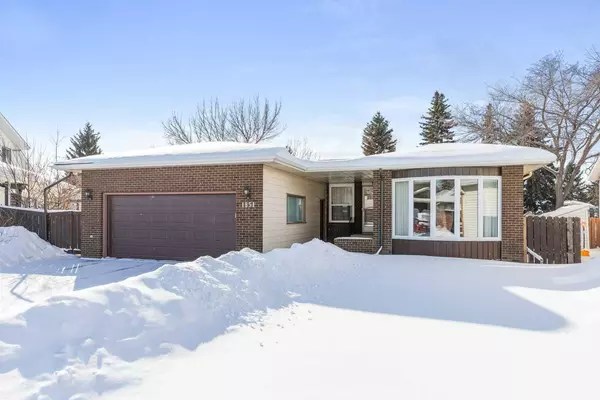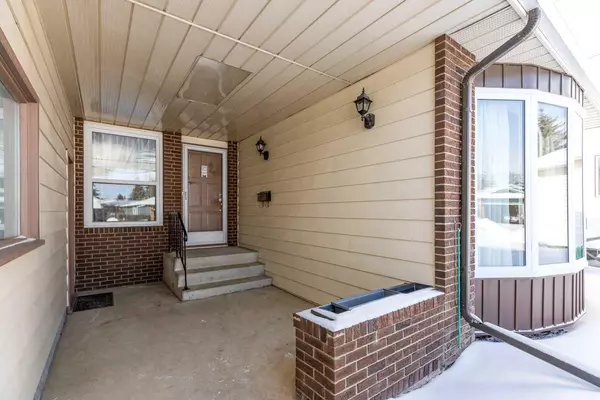$535,000
$525,000
1.9%For more information regarding the value of a property, please contact us for a free consultation.
1851 104A ST NW Edmonton, AB T6J 5C1
4 Beds
3 Baths
1,629 SqFt
Key Details
Sold Price $535,000
Property Type Single Family Home
Sub Type Detached
Listing Status Sold
Purchase Type For Sale
Square Footage 1,629 sqft
Price per Sqft $328
Subdivision Keheewin
MLS® Listing ID A2194135
Sold Date 02/13/25
Style Bungalow
Bedrooms 4
Full Baths 2
Half Baths 1
Originating Board Central Alberta
Year Built 1980
Annual Tax Amount $5,163
Tax Year 2024
Lot Size 7,751 Sqft
Acres 0.18
Property Sub-Type Detached
Property Description
This impressive large bungalow, nestled on a private pie-shaped lot in the desirable Keehwin community, offers a classic and functional layout ideal for families. The home features a welcoming formal living and dining room, complemented by a spacious kitchen and family room that boasts a cozy gas-burning fireplace. Sliding doors provide access to a secluded patio, perfect for outdoor entertaining. The main floor includes three well-appointed bedrooms, with the primary suite offering a 2-piece ensuite and a walk-in closet. The partially finished basement includes a fourth bedroom, a 4-piece bathroom, and ample storage space. Additional conveniences include a double attached garage and recent upgrades such as new shingles (2024), vinyl windows, and a patio door (2018), as well as an HQ air filter (2019). Ideally located within walking distance to schools and close to major amenities, this property offers easy access to key routes including the Henday and Calgary Trail.
Location
Province AB
County Edmonton
Zoning RF1
Direction NE
Rooms
Other Rooms 1
Basement Full, Partially Finished
Interior
Interior Features Laminate Counters, No Smoking Home, Vinyl Windows
Heating Forced Air, Natural Gas
Cooling None
Flooring Carpet, Laminate, Linoleum
Fireplaces Number 1
Fireplaces Type Brick Facing, Gas
Appliance Dishwasher, Dryer, Electric Stove, Freezer, Garage Control(s), Refrigerator, Washer, Window Coverings
Laundry In Basement
Exterior
Parking Features Double Garage Attached, Front Drive, Garage Door Opener, Garage Faces Front
Garage Spaces 2.0
Garage Description Double Garage Attached, Front Drive, Garage Door Opener, Garage Faces Front
Fence Fenced
Community Features Golf, Playground, Pool, Schools Nearby, Shopping Nearby
Roof Type Asphalt Shingle
Porch Patio
Lot Frontage 47.57
Exposure NE
Total Parking Spaces 4
Building
Lot Description Back Yard, Cul-De-Sac, Front Yard, Landscaped, Pie Shaped Lot, Street Lighting
Foundation Poured Concrete
Architectural Style Bungalow
Level or Stories One
Structure Type Brick,Wood Frame
Others
Restrictions None Known
Tax ID 56366764
Ownership Private
Read Less
Want to know what your home might be worth? Contact us for a FREE valuation!

Our team is ready to help you sell your home for the highest possible price ASAP





