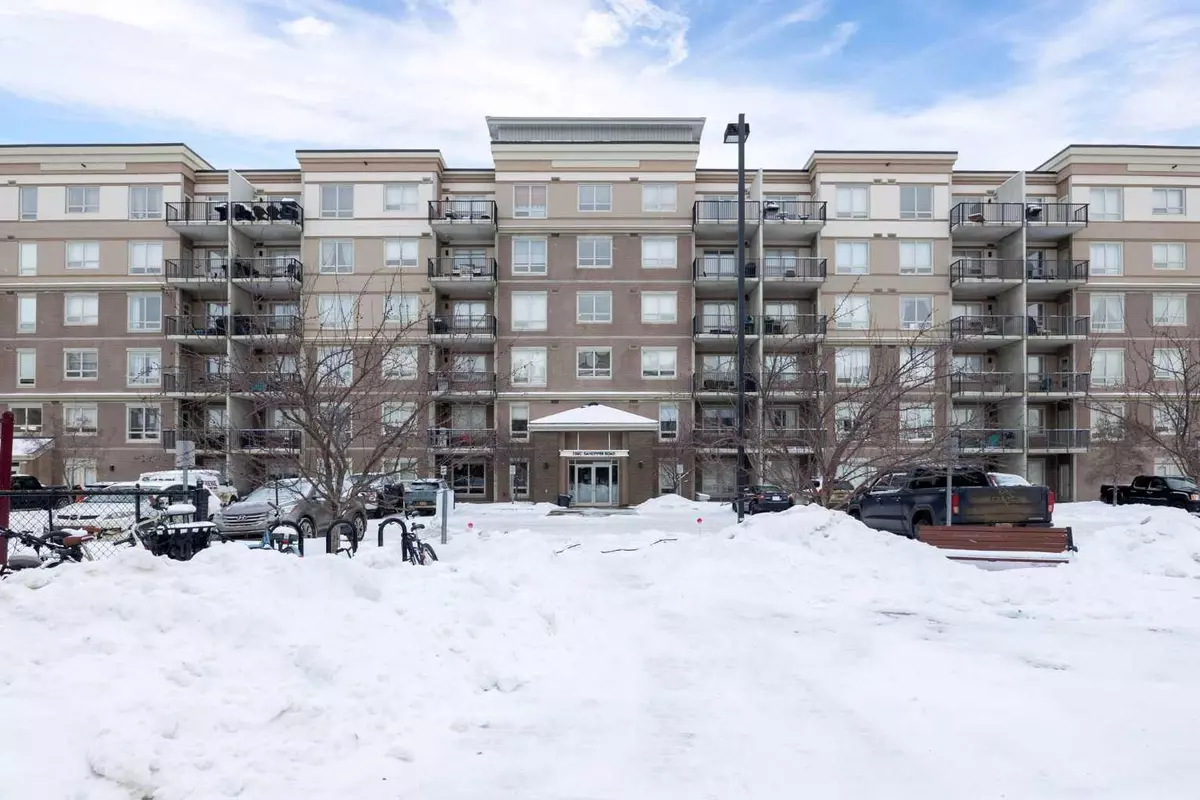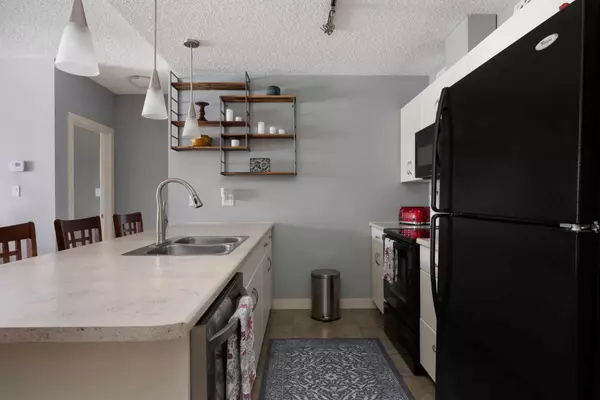$247,000
$259,900
5.0%For more information regarding the value of a property, please contact us for a free consultation.
136C Sandpiper RD #415 Fort Mcmurray, AB T9K0J7
2 Beds
2 Baths
1,185 SqFt
Key Details
Sold Price $247,000
Property Type Condo
Sub Type Apartment
Listing Status Sold
Purchase Type For Sale
Square Footage 1,185 sqft
Price per Sqft $208
Subdivision Eagle Ridge
MLS® Listing ID A2189495
Sold Date 02/14/25
Style Apartment
Bedrooms 2
Full Baths 2
Condo Fees $790/mo
Originating Board Fort McMurray
Year Built 2008
Annual Tax Amount $943
Tax Year 2024
Property Sub-Type Apartment
Property Description
"WOW this is nice!" will be the first thoughts you have about this TWO BEDROOMS PLUS DEN. When the morning sun cascades through the windows, it will be a delightful way to start your day! The Peaks at Eagle Ridge, now under new property management, is truly a place to call home. This home is very tastefully decorated and kept incredibly clean by the current tenant. Do you need 2 bedrooms, both with walk in closets? Check. The second bedroom has a fantastic built in closet organizer for extra storage. The primary bedroom has room for a king bed. The ensuite is a fantastic size with it's own linen closet. The main bathroom, also large and has a linen closet it too. The den has several uses: kids play room, office, storage or exercise room. Even the in-suite laundry room is large with extra storage. The covered balcony has views of the playground below and have lotos of light as it is facing south. This property has everything you need in a great location too being close to bussing, shopping and trails. Whether this is your long term home or investment, it's a fantastic opportunity. There tandem (2 parking stalls) underground with storage at the end is right outside the elevator for further convenience. To accommodate the renter, showings must be complete by 630pm. Weekend showings available. Air conditioner for the hot summer days is included. Furniture is negotiable for the right offer. Condo fees: $790.45
Location
Province AB
County Wood Buffalo
Area Fm Nw
Zoning R5
Direction S
Rooms
Other Rooms 1
Interior
Interior Features Elevator, Walk-In Closet(s)
Heating Baseboard, Boiler
Cooling Wall/Window Unit(s)
Flooring Carpet, Vinyl
Appliance Dishwasher, Microwave Hood Fan, Refrigerator, Stove(s), Washer/Dryer
Laundry In Unit
Exterior
Parking Features Underground
Garage Description Underground
Community Features Playground, Schools Nearby, Shopping Nearby, Sidewalks, Street Lights, Walking/Bike Paths
Amenities Available Car Wash, Elevator(s), Fitness Center, Playground, Snow Removal, Trash, Visitor Parking
Porch Balcony(s)
Exposure S
Total Parking Spaces 2
Building
Story 6
Architectural Style Apartment
Level or Stories Single Level Unit
Structure Type Concrete
Others
HOA Fee Include Heat,Maintenance Grounds,Professional Management,Reserve Fund Contributions,Residential Manager,Sewer,Snow Removal,Trash,Water
Restrictions Pet Restrictions or Board approval Required
Tax ID 92012979
Ownership Private
Pets Allowed Restrictions
Read Less
Want to know what your home might be worth? Contact us for a FREE valuation!

Our team is ready to help you sell your home for the highest possible price ASAP





