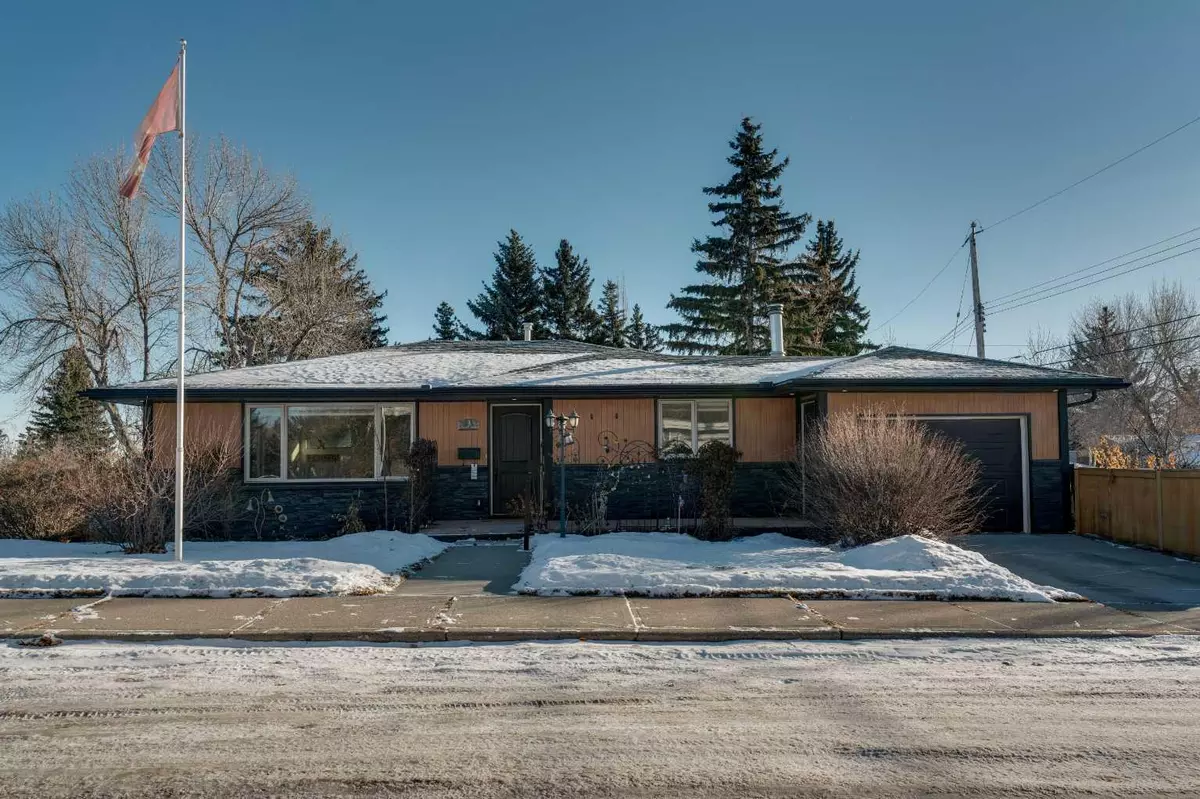$800,000
$840,000
4.8%For more information regarding the value of a property, please contact us for a free consultation.
3 Cardiff DR NW Calgary, AB T2K 1R4
4 Beds
3 Baths
1,166 SqFt
Key Details
Sold Price $800,000
Property Type Single Family Home
Sub Type Detached
Listing Status Sold
Purchase Type For Sale
Square Footage 1,166 sqft
Price per Sqft $686
Subdivision Cambrian Heights
MLS® Listing ID A2185652
Sold Date 02/14/25
Style Bungalow
Bedrooms 4
Full Baths 3
Originating Board Calgary
Year Built 1957
Annual Tax Amount $5,587
Tax Year 2024
Lot Size 5,887 Sqft
Acres 0.14
Property Sub-Type Detached
Property Description
Welcome to 3 Cardiff Drive NW, a beautifully renovated home in a quiet cul-de-sac, just 8 minutes from downtown. This exceptional property offers 4 bedrooms, 3 custom bathrooms, and a thoughtfully designed interior that seamlessly blends modern style with comfort. Fully redone in 2014, the home features extensive updates including Longboard siding, rock accents, a new roof, soffits, fascia, eaves, and upgraded plumbing, electrical, framing, insulation, and venting. Inside, the open-concept main level boasts site-finished hardwood floors, large windows that flood the space with natural light, and a custom-built kitchen complete with a sit-up island, soft-close cabinetry, and stainless steel appliances. The primary bedroom includes a luxurious ensuite, while the fully developed basement adds a family room with a gas and wood-burning fireplace, built-in shelving, a dedicated office, and a bright laundry room with Jack-and-Jill access to the basement bedrooms. Outside, enjoy the professionally landscaped yard with East and West-facing decks and a sunny South-facing backyard. The upgraded garage and concrete work, completed in 2014, add to the property's functionality and appeal. Surrounded by parks, schools, and walking paths, this turn-key home offers serene living in an unbeatable location. Don't miss your opportunity to own this stunning property—schedule your viewing today!
Location
Province AB
County Calgary
Area Cal Zone Cc
Zoning R-CG
Direction NW
Rooms
Other Rooms 1
Basement Finished, Full
Interior
Interior Features Built-in Features, Stone Counters
Heating Forced Air, Natural Gas
Cooling None
Flooring Carpet, Ceramic Tile, Hardwood
Fireplaces Number 1
Fireplaces Type Wood Burning
Appliance Dishwasher, Gas Range, Range Hood, Refrigerator
Laundry In Basement
Exterior
Parking Features Off Street, Single Garage Attached
Garage Spaces 1.0
Garage Description Off Street, Single Garage Attached
Fence Fenced
Community Features Other, Park, Playground, Schools Nearby, Sidewalks, Street Lights
Roof Type Asphalt Shingle
Porch Other
Lot Frontage 100.0
Exposure NW
Total Parking Spaces 2
Building
Lot Description Back Lane, Back Yard, Backs on to Park/Green Space, City Lot, Few Trees, Front Yard, Landscaped, Lawn, Other
Foundation Poured Concrete
Architectural Style Bungalow
Level or Stories One
Structure Type Wood Frame
Others
Restrictions None Known
Tax ID 95405593
Ownership Estate Trust
Read Less
Want to know what your home might be worth? Contact us for a FREE valuation!

Our team is ready to help you sell your home for the highest possible price ASAP





