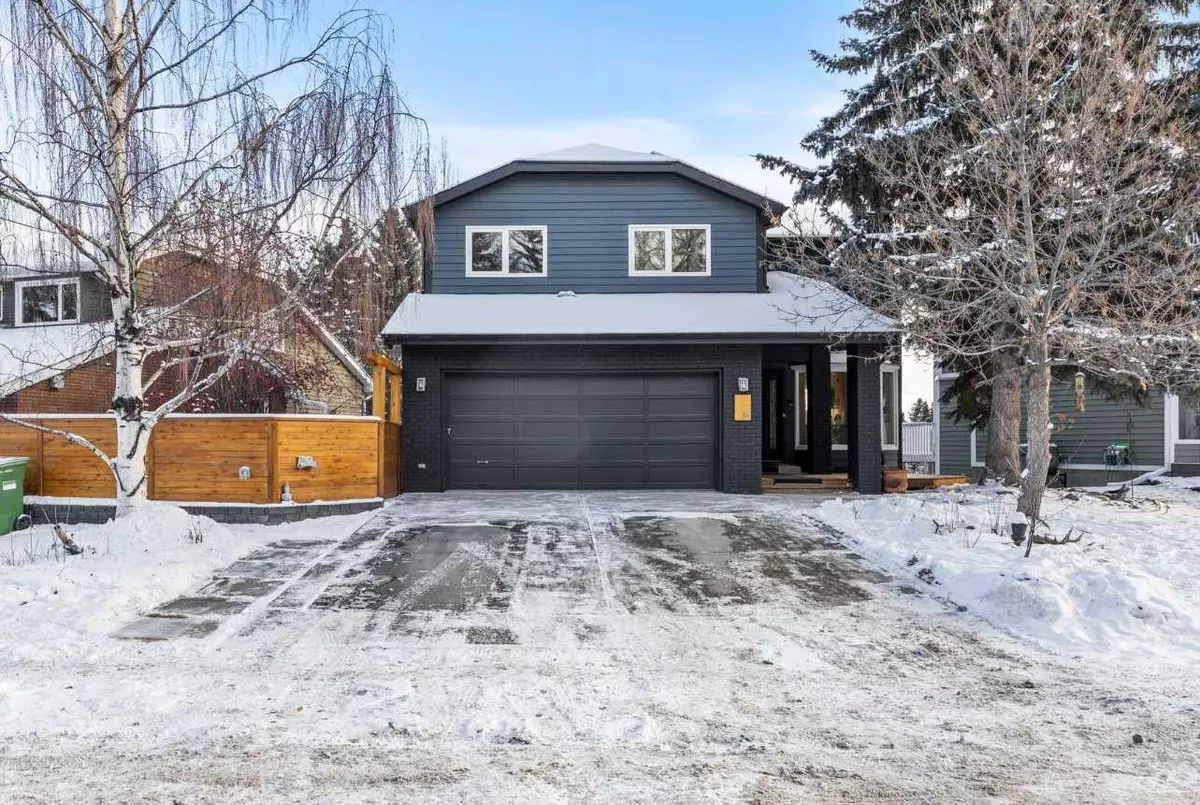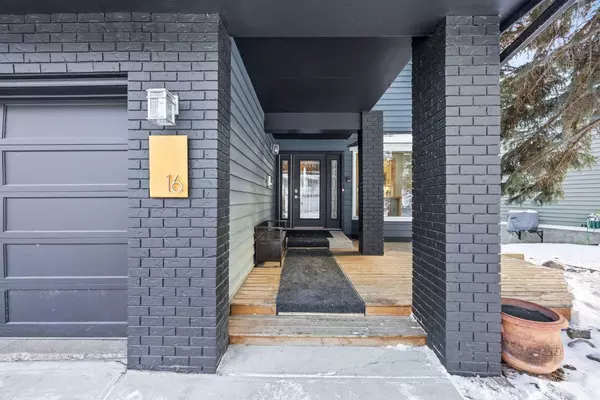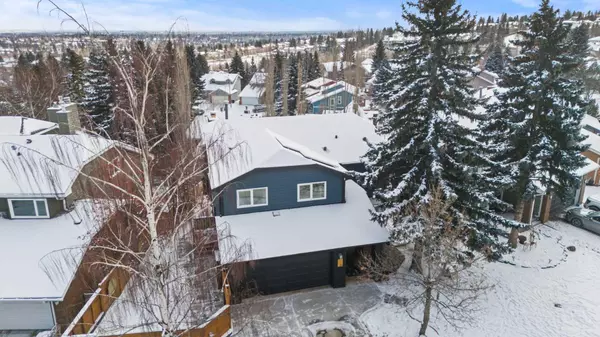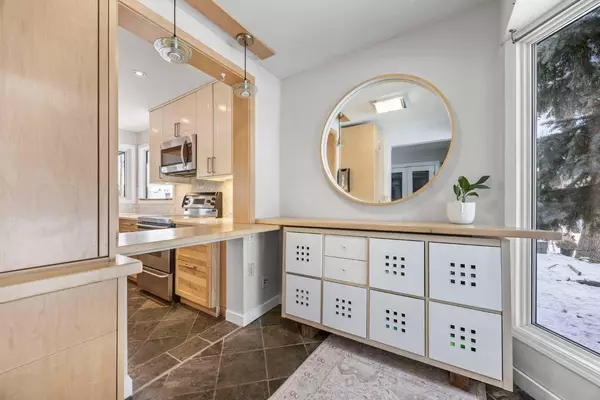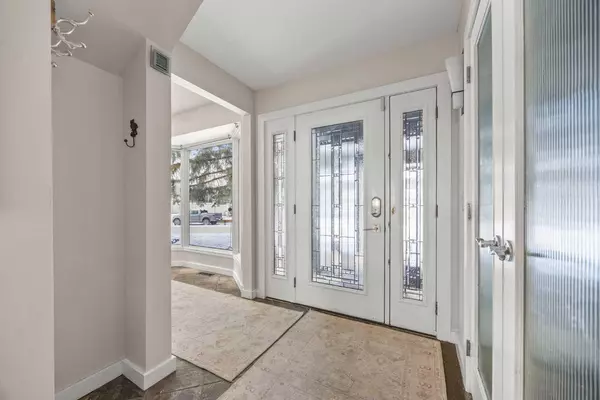$900,000
$799,900
12.5%For more information regarding the value of a property, please contact us for a free consultation.
16 Stradwick WAY SW Calgary, AB T3H 1G9
4 Beds
4 Baths
2,070 SqFt
Key Details
Sold Price $900,000
Property Type Single Family Home
Sub Type Detached
Listing Status Sold
Purchase Type For Sale
Square Footage 2,070 sqft
Price per Sqft $434
Subdivision Strathcona Park
MLS® Listing ID A2194144
Sold Date 02/16/25
Style 5 Level Split
Bedrooms 4
Full Baths 3
Half Baths 1
Originating Board Calgary
Year Built 1979
Annual Tax Amount $5,023
Tax Year 2024
Lot Size 4,929 Sqft
Acres 0.11
Property Sub-Type Detached
Property Description
Open house Friday 4-630 Saturday 11-3 and Sunday 1-3 This is just the type of GenX home that makes Strathcona park so desirable. Homes from this era are coveted for their fun architecture, warm character and old growth Douglas Fir bones. This 1979 5 level split has been improved and updated over the years and features 4 upstairs bedrooms, 2 wood fireplaces and a walkout basement with an illegal secondary suite at the bottom level... perfect for multi generational living or a little extra passive income. The more you look, the more cozy spaces and storage you'll find for your family, and the more cool ideas you'll get about how to use them. Ideal quiet location near the top of the hill with city views. Surrounded by tall trees and 5 great schools. Short walk to the ravine, low traffic road, quick access to commuting routes. 5.5KW solar installation in 2024 means when the sun is shining the city will pay YOU for power! Don't wait... Schedule your viewing TODAY!
Location
Province AB
County Calgary
Area Cal Zone W
Zoning R-CG
Direction N
Rooms
Other Rooms 1
Basement Finished, Full, Suite, Walk-Out To Grade
Interior
Interior Features Breakfast Bar, Kitchen Island, No Smoking Home, Skylight(s), Soaking Tub
Heating Forced Air, Natural Gas
Cooling None
Flooring Ceramic Tile, Hardwood
Fireplaces Number 2
Fireplaces Type Wood Burning
Appliance Dishwasher, Dryer, Electric Stove, Refrigerator, Washer, Window Coverings
Laundry Laundry Room, Main Level
Exterior
Parking Features Double Garage Detached
Garage Spaces 2.0
Garage Description Double Garage Detached
Fence Fenced
Community Features Park, Playground, Schools Nearby, Shopping Nearby, Sidewalks, Street Lights, Walking/Bike Paths
Roof Type Asphalt Shingle
Porch Deck, Patio
Lot Frontage 64.93
Total Parking Spaces 4
Building
Lot Description Landscaped, Low Maintenance Landscape
Foundation Poured Concrete
Architectural Style 5 Level Split
Level or Stories 5 Level Split
Structure Type Wood Frame,Wood Siding
Others
Restrictions None Known
Tax ID 95329715
Ownership Private
Read Less
Want to know what your home might be worth? Contact us for a FREE valuation!

Our team is ready to help you sell your home for the highest possible price ASAP

