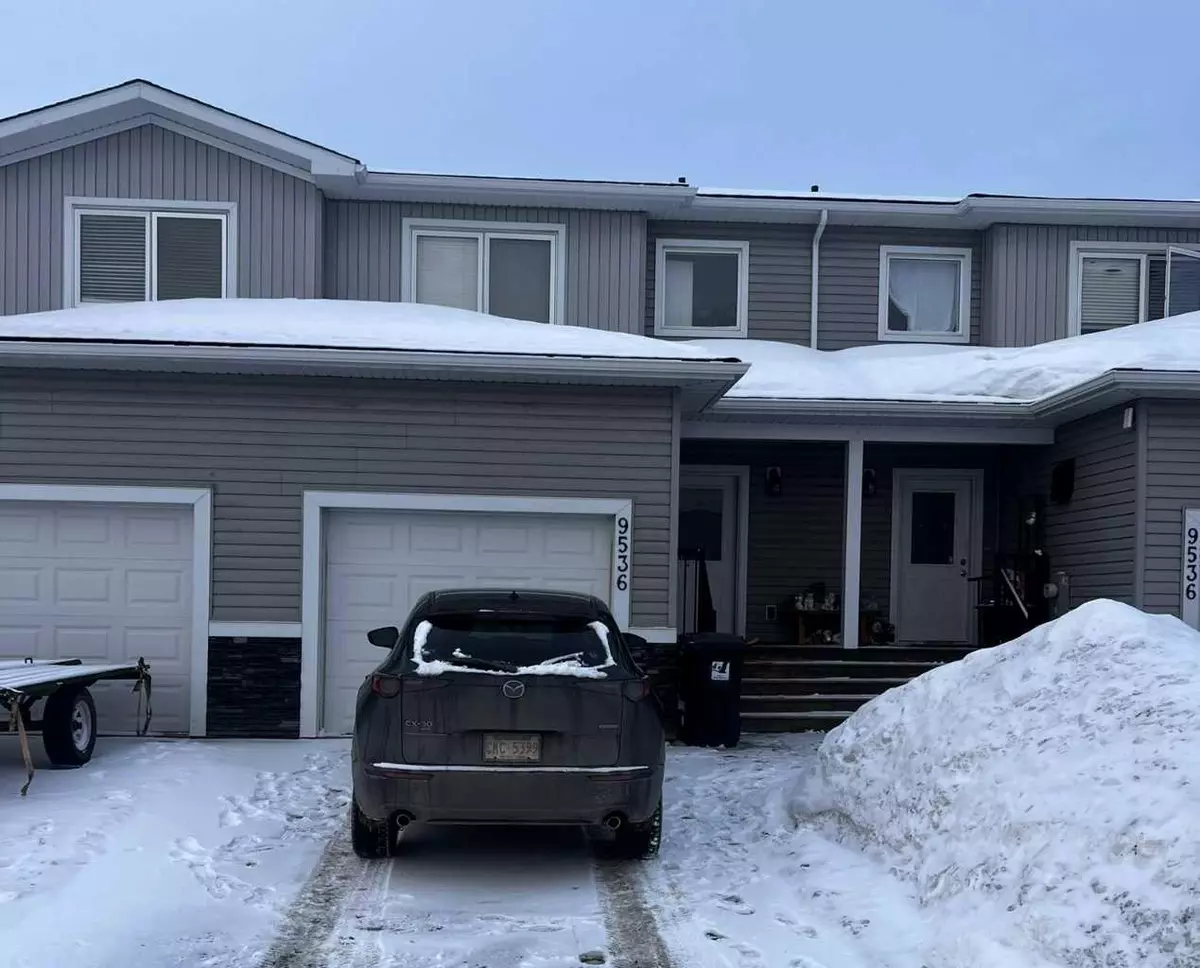$300,000
$300,000
For more information regarding the value of a property, please contact us for a free consultation.
b-9536 113 AVE Clairmont, AB T8X 5C5
3 Beds
2 Baths
1,257 SqFt
Key Details
Sold Price $300,000
Property Type Townhouse
Sub Type Row/Townhouse
Listing Status Sold
Purchase Type For Sale
Square Footage 1,257 sqft
Price per Sqft $238
MLS® Listing ID A2192889
Sold Date 02/18/25
Style 2 Storey
Bedrooms 3
Full Baths 1
Half Baths 1
Originating Board Grande Prairie
Year Built 2016
Annual Tax Amount $1,783
Tax Year 2024
Lot Size 2,598 Sqft
Acres 0.06
Property Sub-Type Row/Townhouse
Property Description
3 BED 1.5 BATH TOWNHOUSE IN CLAIRMONT WITH SINGLE GARAGE AND IMMEDIATE POSSESSION. This newer towhouse has an open concept main level throughout the kitchen, dining area and living room, there is also a handy powder room for guests. The upstairs has 3 roomy bedrooms, a large laundry room and full 4 piece bathroom with an extra door directly to the master. The master bedroom is roomy and has a walk in closet. The basement is unfinished but could accomodate 2 bedrooms and a bathroom. The attached garage is 12 'x 23' feet and is inuslated. The yard is fenced. If you are looking for affordable living Clairmont is in the county and has taxes 48% less than the city and has a k-8 school, spray park, skate park and miles of paved trails and several kids parks. ACCEPTED CONDITIONAL OFFER UNTIL FEB 15-OPEN TO BACK UPS
Location
Province AB
County Grande Prairie No. 1, County Of
Zoning MDR
Direction S
Rooms
Basement Full, Unfinished
Interior
Interior Features Open Floorplan
Heating Forced Air, Natural Gas
Cooling None
Flooring Carpet, Laminate
Appliance Dishwasher, Electric Stove, Refrigerator, Washer/Dryer
Laundry Upper Level
Exterior
Parking Features Single Garage Attached
Garage Spaces 1.0
Garage Description Single Garage Attached
Fence Fenced
Community Features Park, Playground, Schools Nearby, Sidewalks
Roof Type Asphalt Shingle
Porch Deck
Lot Frontage 20.0
Total Parking Spaces 2
Building
Lot Description Other
Foundation Poured Concrete
Architectural Style 2 Storey
Level or Stories Two
Structure Type Concrete,Wood Frame
Others
Restrictions Architectural Guidelines
Tax ID 94271777
Ownership Private
Read Less
Want to know what your home might be worth? Contact us for a FREE valuation!

Our team is ready to help you sell your home for the highest possible price ASAP

