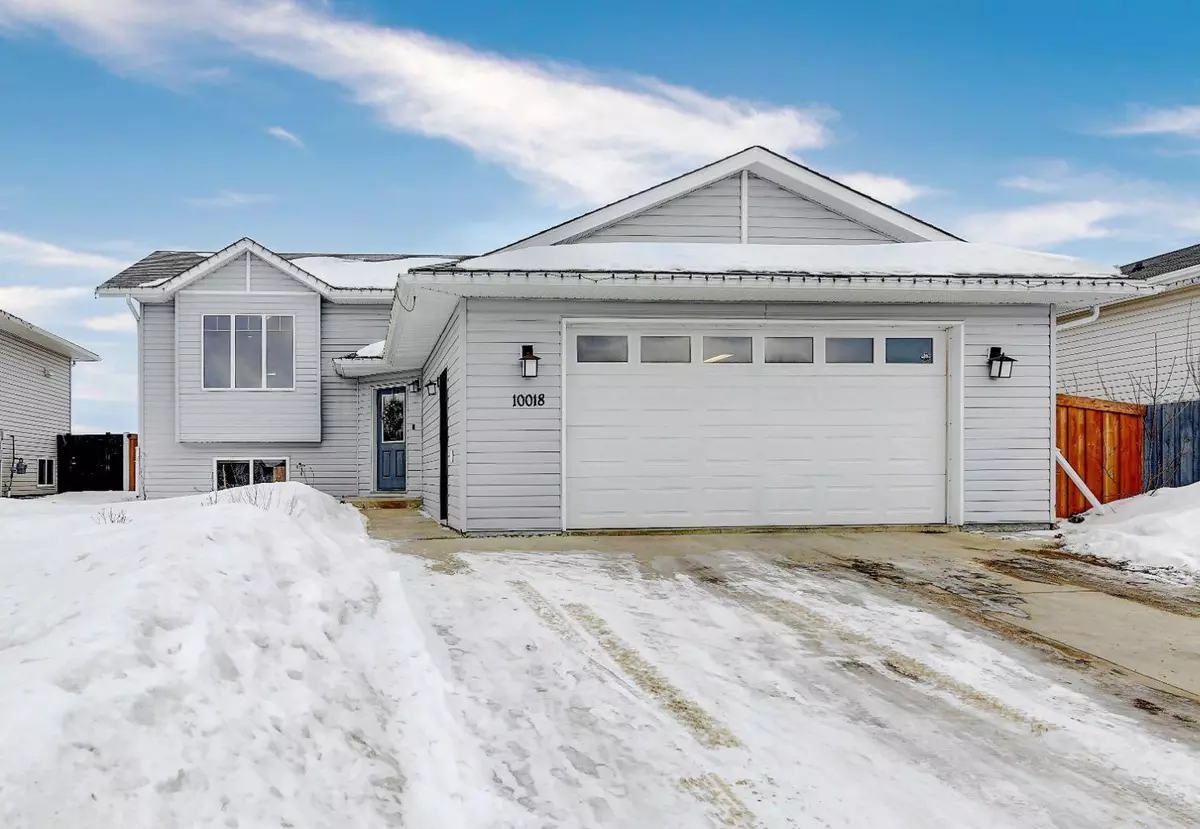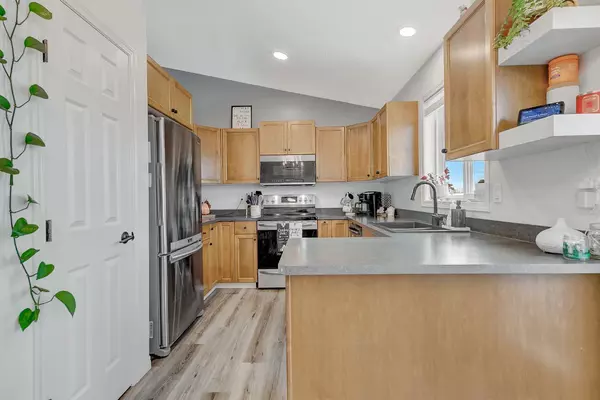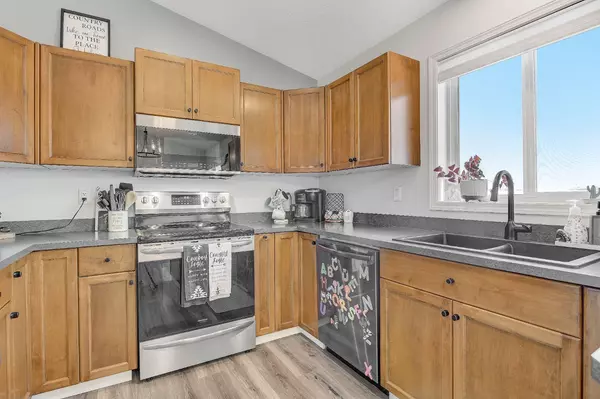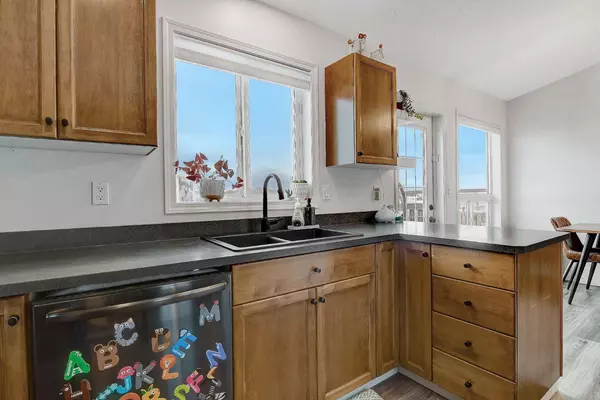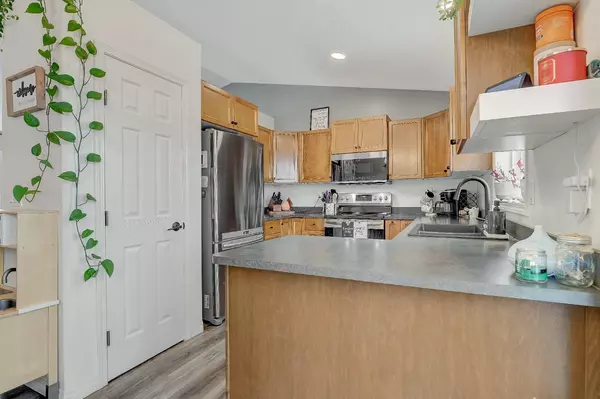$370,000
$369,900
For more information regarding the value of a property, please contact us for a free consultation.
10018 105 ST Sexsmith, AB T0H 3C0
4 Beds
2 Baths
1,006 SqFt
Key Details
Sold Price $370,000
Property Type Single Family Home
Sub Type Detached
Listing Status Sold
Purchase Type For Sale
Square Footage 1,006 sqft
Price per Sqft $367
MLS® Listing ID A2189971
Sold Date 02/18/25
Style Bi-Level
Bedrooms 4
Full Baths 2
Originating Board Grande Prairie
Year Built 2006
Annual Tax Amount $3,294
Tax Year 2024
Lot Size 7,049 Sqft
Acres 0.16
Property Sub-Type Detached
Property Description
Location Location Location! This very well maintained home is located in the Rycroft Ridge area of Sexsmith! Imagine sitting at your dining room table or on the West facing deck, enjoying the open prairie view and gorgeous sunsets! This home features a large galley kitchen with plenty of cupboard and counter space. You will find a good sized family room and 2 bedrooms on the main floor with a large walk in closet in the master bedroom as well as your own access to the main floor bathroom creating an ensuite and main floor Laundry. Downstairs you will find two more large bedrooms, a full bathroom and a large entertainment / rec area. The back yard features a next deck with natural gas BBQ hookup. Flower beds around the fenced yard and a new sandbox for the kids! The heated attached 24x24 garage and ready for your toys and vehicles! This home is immaculate and ready to move into. Don't miss the opportunity to own this great family home! Call for a viewing today.
Location
Province AB
County Grande Prairie No. 1, County Of
Zoning Res
Direction E
Rooms
Basement Finished, Full
Interior
Interior Features Built-in Features, High Ceilings, Storage, Sump Pump(s)
Heating Forced Air, Natural Gas
Cooling None
Flooring Carpet, Vinyl Plank
Appliance Dishwasher, Electric Stove, Microwave, Refrigerator, Washer/Dryer, Window Coverings
Laundry In Hall, Main Level
Exterior
Parking Features Double Garage Attached, Heated Garage
Garage Spaces 2.0
Garage Description Double Garage Attached, Heated Garage
Fence Fenced
Community Features None
Roof Type Asphalt Shingle
Porch Deck
Lot Frontage 55.0
Total Parking Spaces 4
Building
Lot Description Back Yard, Landscaped, Low Maintenance Landscape, No Neighbours Behind
Foundation ICF Block
Architectural Style Bi-Level
Level or Stories Bi-Level
Structure Type Vinyl Siding
Others
Restrictions None Known
Tax ID 94273151
Ownership Private
Read Less
Want to know what your home might be worth? Contact us for a FREE valuation!

Our team is ready to help you sell your home for the highest possible price ASAP

