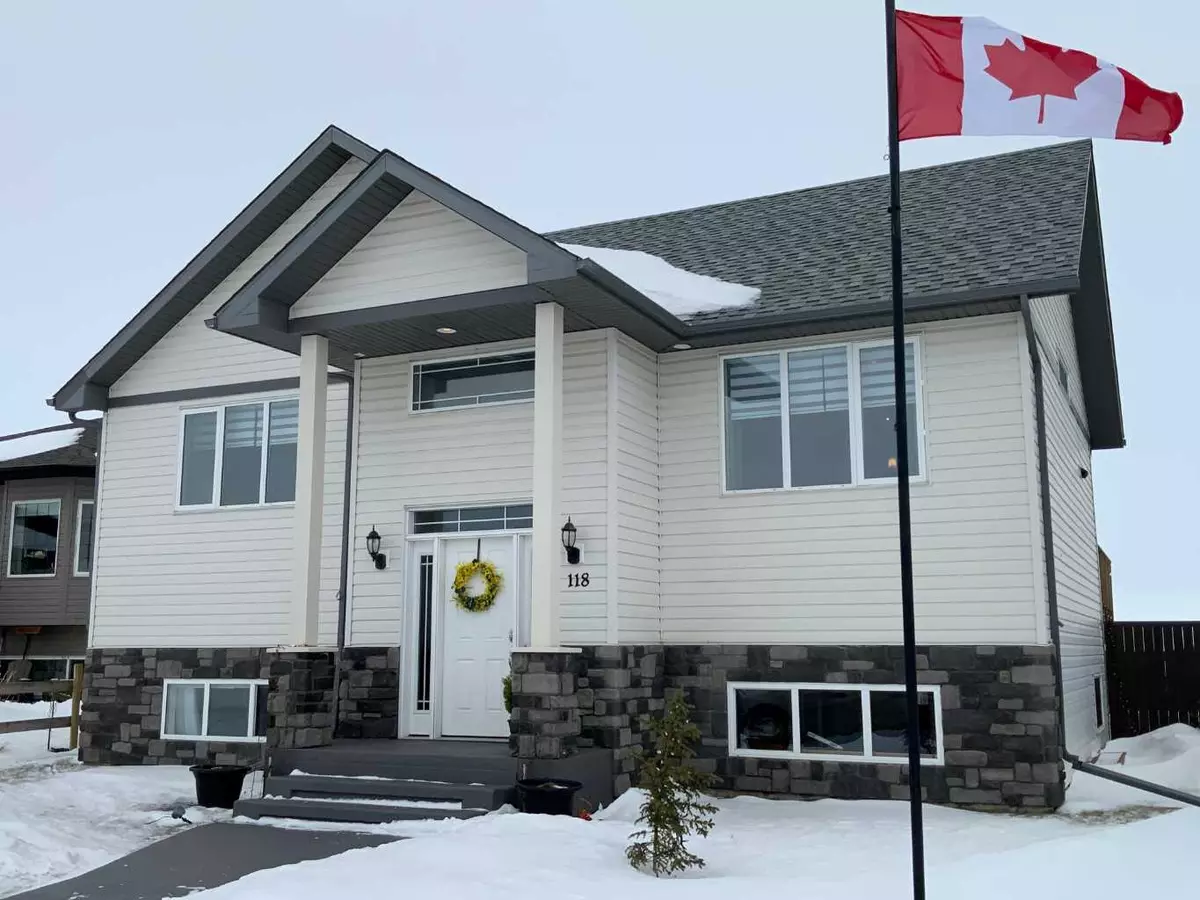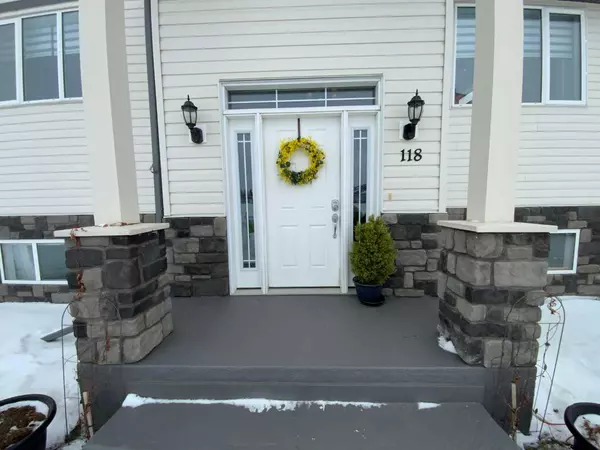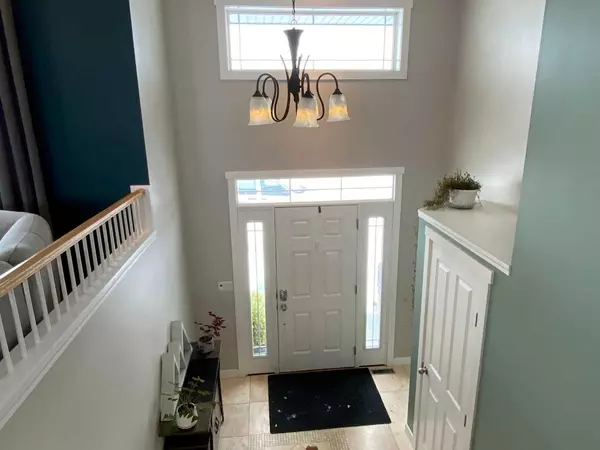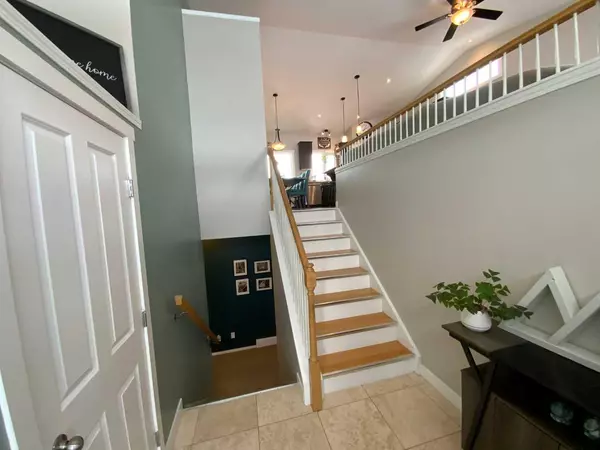$397,500
$424,900
6.4%For more information regarding the value of a property, please contact us for a free consultation.
118 Tamarack RD SE Three Hills, AB T0M 2A0
4 Beds
3 Baths
1,221 SqFt
Key Details
Sold Price $397,500
Property Type Single Family Home
Sub Type Detached
Listing Status Sold
Purchase Type For Sale
Square Footage 1,221 sqft
Price per Sqft $325
MLS® Listing ID A2189258
Sold Date 02/19/25
Style Bi-Level
Bedrooms 4
Full Baths 3
Originating Board Central Alberta
Year Built 2012
Annual Tax Amount $3,641
Tax Year 2024
Lot Size 5,651 Sqft
Acres 0.13
Lot Dimensions 144.49 x 35.05 x 16.84 x 34.99
Property Sub-Type Detached
Property Description
Truly Majestic Family home on a Highly desired Street in Three Hills, Alberta. This Great Family Home offers equal access to both local K - 12 schools and College as well within a few short blocks to all amenities, Shopping, Pool, Exercise, Main Street And Healthcare facilities. Spectacular views from this home overlooking farm fields. The Well appointed Kitchen comes with almost new appliances still on warranty, as well it has a working Island with a raised eating bar. High Vaulted ceilings on the main floor and High ceilings in the lower level also which adds that sense of spaciousness. REAL Hard wood and Tile floors as well as carpet where it is appropriate. Heated basement floor, as well a heated floor in the ensuite bathroom. So much extra lighting as well as the large windows are factors in how you experience this well lit and bright home. The views are truly medatative and the east mornig sun streams into the Dining area and the deck. Yet the yard and deck has shade for those hot summer evenings. Pride of ownership shows throughout the this home. Newly fenced yard, as well there is room to build your garage and still have a large yard. Note the custom Play structures in the family room for your children to enjoy.
Location
Province AB
County Kneehill County
Zoning R - 1
Direction W
Rooms
Other Rooms 1
Basement Finished, Full
Interior
Interior Features Breakfast Bar, Ceiling Fan(s), High Ceilings, Kitchen Island, Stone Counters
Heating Combination, High Efficiency, In Floor, Forced Air, Hot Water, Natural Gas, See Remarks
Cooling None
Flooring Hardwood, Tile, Vinyl
Appliance Dishwasher, Microwave Hood Fan, Range, Refrigerator, Washer/Dryer
Laundry In Basement
Exterior
Parking Features Alley Access, Gravel Driveway, Oversized, Parking Pad, Rear Drive, Side By Side, Tandem
Garage Description Alley Access, Gravel Driveway, Oversized, Parking Pad, Rear Drive, Side By Side, Tandem
Fence Fenced
Community Features Airport/Runway, Golf, Park, Playground, Pool, Schools Nearby, Shopping Nearby, Sidewalks, Street Lights
Roof Type Asphalt Shingle
Porch Deck, Front Porch, Rear Porch
Lot Frontage 47.54
Total Parking Spaces 4
Building
Lot Description Back Lane, City Lot, Irregular Lot
Foundation Poured Concrete
Architectural Style Bi-Level
Level or Stories Bi-Level
Structure Type Mixed
Others
Restrictions None Known
Tax ID 93310702
Ownership Private
Read Less
Want to know what your home might be worth? Contact us for a FREE valuation!

Our team is ready to help you sell your home for the highest possible price ASAP





