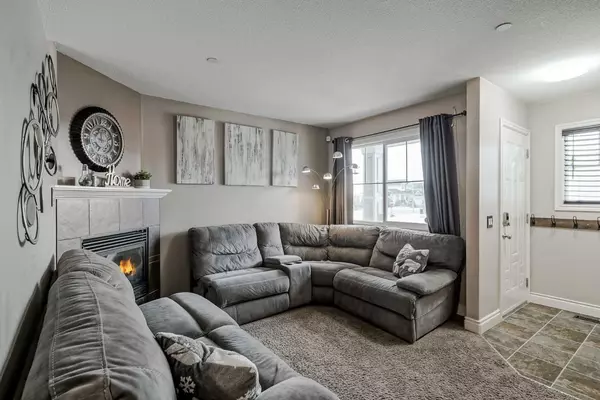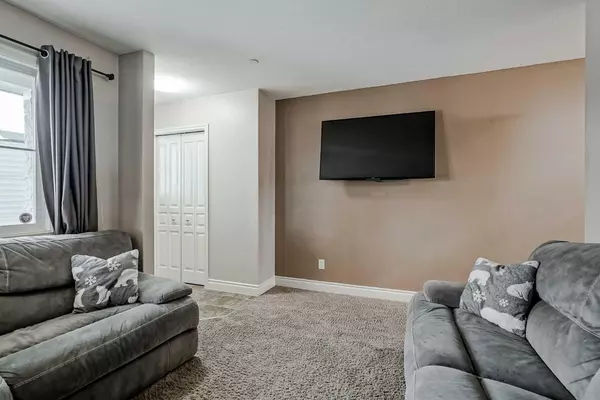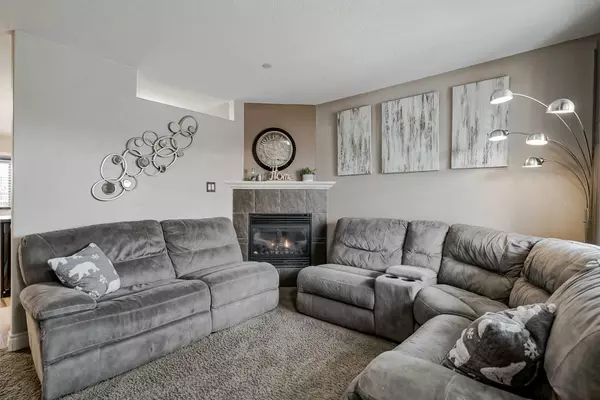$465,000
$475,000
2.1%For more information regarding the value of a property, please contact us for a free consultation.
4 Mackenzie WAY Carstairs, AB T0M 0N0
3 Beds
3 Baths
1,361 SqFt
Key Details
Sold Price $465,000
Property Type Single Family Home
Sub Type Detached
Listing Status Sold
Purchase Type For Sale
Square Footage 1,361 sqft
Price per Sqft $341
MLS® Listing ID A2187006
Sold Date 02/19/25
Style 2 Storey
Bedrooms 3
Full Baths 2
Half Baths 1
Originating Board Calgary
Year Built 2009
Annual Tax Amount $2,885
Tax Year 2024
Lot Size 4,000 Sqft
Acres 0.09
Property Sub-Type Detached
Property Description
Welcome to 4 Mackenzie Way! Offering the perfect balance of small-town living with easy access to Airdrie and Calgary, this family-friendly home is a fantastic opportunity for first-time buyers, young families, or those looking to downsize. Situated just minutes from schools, shopping, dining, Tim Horton's, the Carstairs Golf Club, and the Carstairs Memorial Arena, this property also offers a quick 30-minute commute to North Calgary. The main floor has an inviting living room with corner gas fireplace, perfect for relaxing on chilly evenings, and functional kitchen with a breakfast bar, and pantry. The kitchen opens to a cozy dining area with a door leading to the expansive backyard, complete with a large deck—ideal for outdoor entertaining. A convenient 2-piece bathroom and laundry room round out the main level. Upstairs, you'll find a spacious primary retreat with 3-piece ensuite and a walk-in closet. Two additional bright and airy bedrooms share a 4-piece bathroom. The finished basement provides a large family room along with ample storage. There is a rough-in for a bathroom here for suture development. Notable features include a single attached garage that can fit a truck, a fully fenced and private backyard backing onto green space. This home also offers plenty of parking with space for two additional vehicles on the extended driveway and RV Parking in the Back!
Location
Province AB
County Mountain View County
Zoning R-2
Direction S
Rooms
Other Rooms 1
Basement Finished, Full
Interior
Interior Features Bathroom Rough-in, Laminate Counters, Pantry, Storage
Heating Forced Air
Cooling None
Flooring Carpet, Hardwood, Linoleum
Fireplaces Number 1
Fireplaces Type Gas
Appliance Dishwasher, Microwave Hood Fan, Refrigerator
Laundry In Bathroom, Main Level
Exterior
Parking Features Alley Access, Concrete Driveway, Front Drive, Garage Door Opener, Garage Faces Front, Parking Pad, Single Garage Attached
Garage Spaces 1.0
Garage Description Alley Access, Concrete Driveway, Front Drive, Garage Door Opener, Garage Faces Front, Parking Pad, Single Garage Attached
Fence Fenced
Community Features Park, Playground, Schools Nearby, Shopping Nearby, Sidewalks, Street Lights
Roof Type Asphalt Shingle
Porch Deck
Lot Frontage 35.07
Total Parking Spaces 4
Building
Lot Description Back Lane, Back Yard, Front Yard, Lawn, Level
Foundation Poured Concrete
Architectural Style 2 Storey
Level or Stories One
Structure Type Stone,Vinyl Siding,Wood Frame
Others
Restrictions Restrictive Covenant,Utility Right Of Way
Tax ID 91156380
Ownership Private
Read Less
Want to know what your home might be worth? Contact us for a FREE valuation!

Our team is ready to help you sell your home for the highest possible price ASAP





