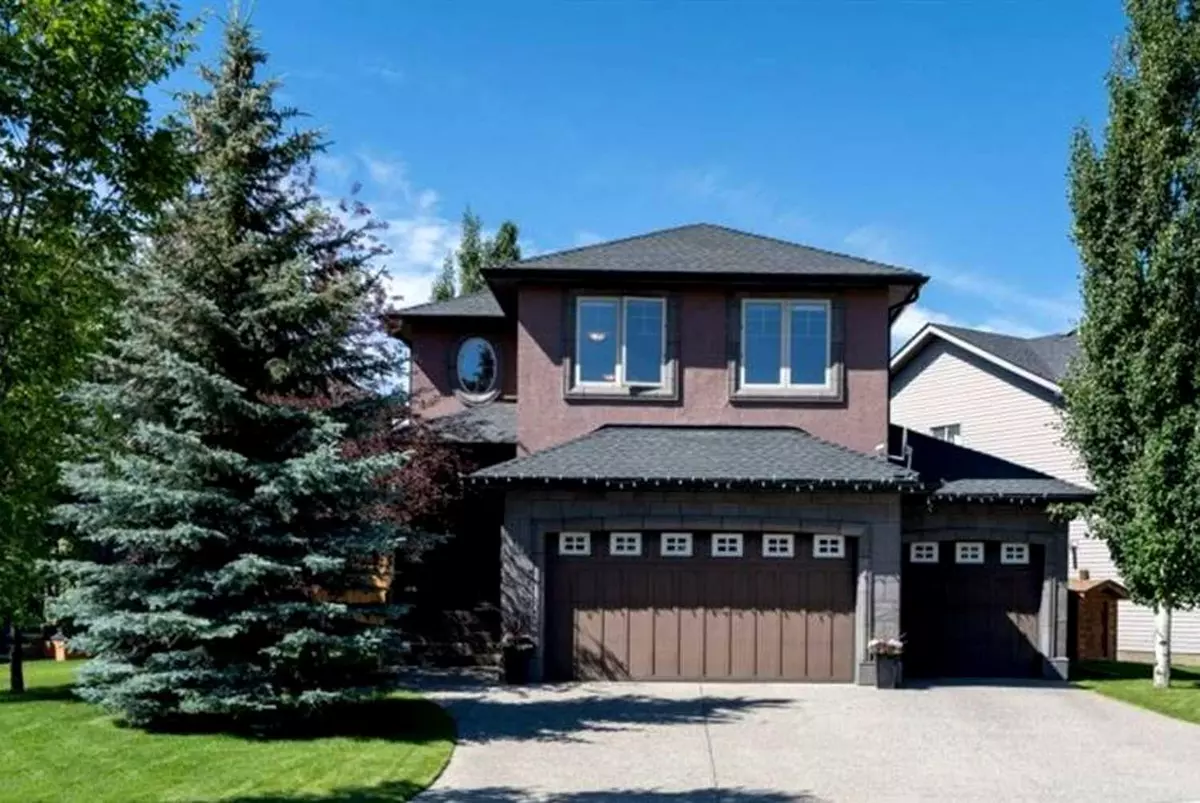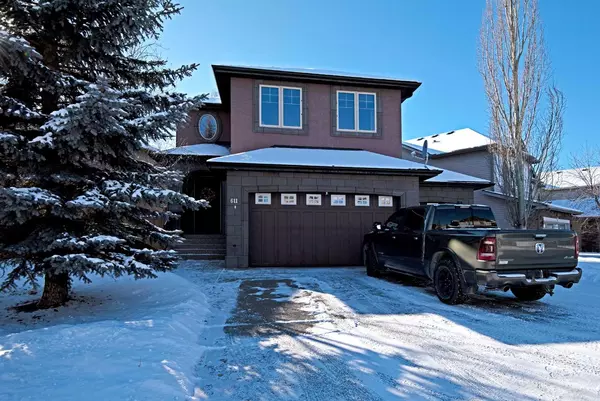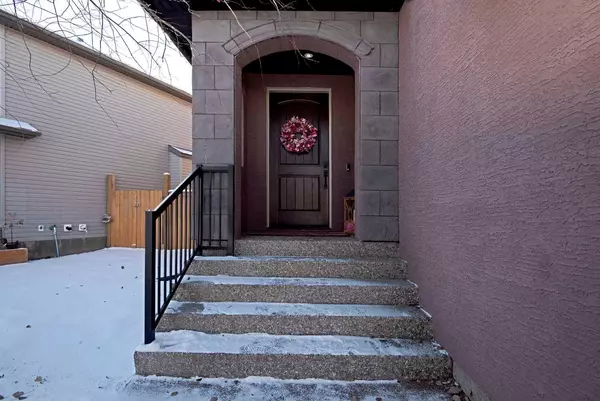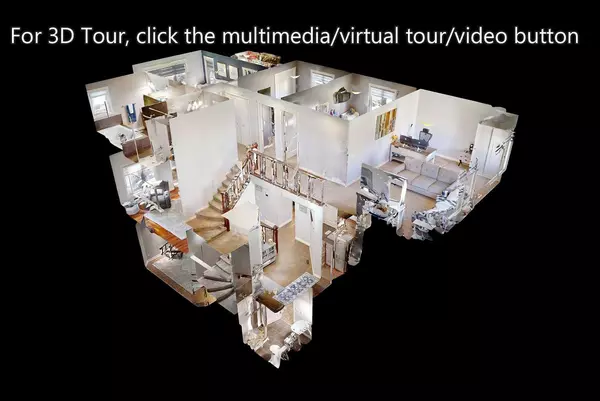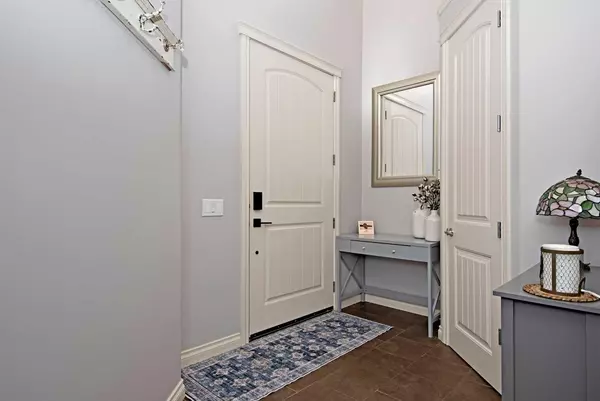$679,900
$679,900
For more information regarding the value of a property, please contact us for a free consultation.
611 Montgomery Close SE High River, AB T1V 0B7
3 Beds
4 Baths
2,089 SqFt
Key Details
Sold Price $679,900
Property Type Single Family Home
Sub Type Detached
Listing Status Sold
Purchase Type For Sale
Square Footage 2,089 sqft
Price per Sqft $325
Subdivision Montrose
MLS® Listing ID A2194106
Sold Date 02/20/25
Style 2 Storey
Bedrooms 3
Full Baths 3
Half Baths 1
Originating Board Calgary
Year Built 2008
Annual Tax Amount $4,626
Tax Year 2024
Lot Size 4,994 Sqft
Acres 0.11
Property Sub-Type Detached
Property Description
COME VIEW THE 3D TOUR AND MORE…Click on the Virtual Tour/Multimedia Button! Beautiful executive home in super popular Montrose. With 2,089 sf above grade and nearly 2,700 sf developed overall, there are upgrades galore, including a stucco exterior and an exposed aggregate driveway leading to a triple attached garage. In warmer weather, you'll love the Air Conditioning! The main floor has an open to above entrance with an elegant chandelier. Beyond, the 9ft ceilings enhance the sense of space. The kitchen is huge and has granite countertops galore - there's no shortage of food preparation space here! Extended height upper cabinets, many pot and pan drawers, high quality stainless steel appliances and a large walk through pantry make this a great space for culinary creation! The dining room is spacious and is flooded with natural light on three sides. The living room has a cozy gas fireplace and overlooks the deck and the fabulous rear yard. An excellent laundry room and a half bathroom complete this level. Take the elegant staircase to the upper level, where you will find a large bonus room overlooking the front of the home. The primary bedroom is an excellent size and has triple aspect windows, a walk-in closet with upgraded organizers and a sumptuous 5 pc en-suite bathroom. Bedrooms 2 and 3 are both very good sizes and share the upgraded 4 pc family bathroom. The basement development is superb and features a bar, a fantastic home entertainment space with a projector and screen and multiple built-in speakers for a surround sound cinema experience! There's also a 3 pc bathroom with in-floor heating. Other upgrades include quality window coverings including a number of Hunter Douglas blinds, numerous in-ceiling speakers around the home, an in-ground sprinkler system, a central vacuum system, Lumenox exterior LED lighting and more! The triple garage has excellent built-in storage shelves and a convenient door granting access to the fully fenced rear yard, which benefits from a spacious and private deck with a gas BBQ outlet, a wonderful patio where you can enjoy the sunny SW aspect, numerous trees and planted borders. Montrose benefits from many walking paths and offers convenient access to shopping and nearby parks. Outstanding value here…book a showing and MAKE IT YOURS!
Location
Province AB
County Foothills County
Zoning TND
Direction NE
Rooms
Other Rooms 1
Basement Finished, Full
Interior
Interior Features Breakfast Bar, Central Vacuum, Chandelier, Closet Organizers, Double Vanity, Dry Bar, Granite Counters, High Ceilings, Kitchen Island, No Smoking Home, Pantry, Soaking Tub, Storage, Vinyl Windows, Walk-In Closet(s)
Heating Forced Air, Natural Gas
Cooling Central Air
Flooring Carpet, Cork, Hardwood, Tile
Fireplaces Number 1
Fireplaces Type Gas, Living Room, Mantle
Appliance Bar Fridge, Central Air Conditioner, Dishwasher, Dryer, Gas Stove, Microwave Hood Fan, Refrigerator, Washer, Window Coverings
Laundry Laundry Room, Main Level
Exterior
Parking Features Aggregate, Front Drive, Garage Door Opener, Garage Faces Front, Triple Garage Attached
Garage Spaces 3.0
Garage Description Aggregate, Front Drive, Garage Door Opener, Garage Faces Front, Triple Garage Attached
Fence Fenced
Community Features Park, Playground, Shopping Nearby, Sidewalks, Street Lights, Walking/Bike Paths
Roof Type Asphalt Shingle
Porch Deck, Front Porch, Patio
Lot Frontage 57.65
Total Parking Spaces 6
Building
Lot Description Back Yard, Front Yard, Landscaped, Lawn, Level, Treed, Underground Sprinklers
Foundation Poured Concrete
Sewer Public Sewer
Water Public
Architectural Style 2 Storey
Level or Stories Two
Structure Type Stone,Stucco,Wood Frame
Others
Restrictions Restrictive Covenant,Utility Right Of Way
Tax ID 93969431
Ownership Private
Read Less
Want to know what your home might be worth? Contact us for a FREE valuation!

Our team is ready to help you sell your home for the highest possible price ASAP

