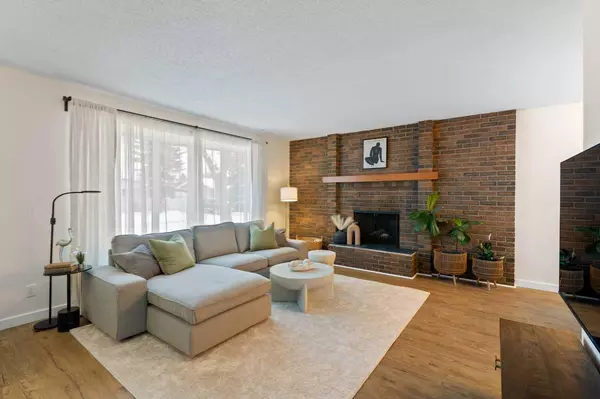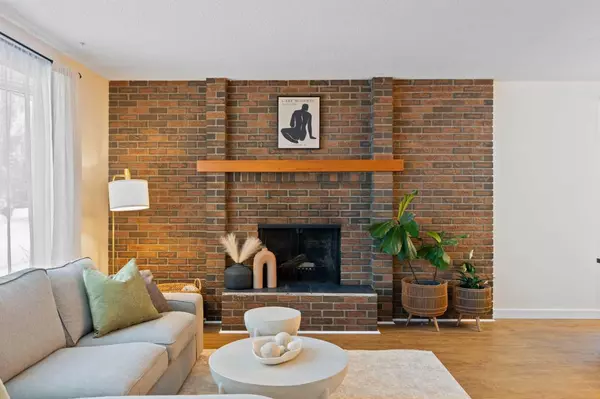$695,000
$700,000
0.7%For more information regarding the value of a property, please contact us for a free consultation.
416 Allston AVE SE Calgary, AB T2H1R7
3 Beds
2 Baths
1,192 SqFt
Key Details
Sold Price $695,000
Property Type Single Family Home
Sub Type Detached
Listing Status Sold
Purchase Type For Sale
Square Footage 1,192 sqft
Price per Sqft $583
Subdivision Acadia
MLS® Listing ID A2194625
Sold Date 02/20/25
Style 3 Level Split
Bedrooms 3
Full Baths 1
Half Baths 1
Originating Board Calgary
Year Built 1969
Annual Tax Amount $3,479
Tax Year 2024
Lot Size 5,715 Sqft
Acres 0.13
Property Sub-Type Detached
Property Description
This refreshed 3-level split offers 1,444 sq. ft. of modern living space on a quiet street in Acadia. Stylish updates include NEW LVP FLOORING, designer lighting, and fresh NEW PAINT that makes the home feel brand new. The kitchen has also been upgraded with NEW QUARTZ COUNTERTOPS, a sleek new backsplash, and a newly added island—perfect for meal prep and entertaining. Downstairs, plush NEW CARPET adds comfort to the versatile lower level, while the inviting wood-burning fireplace with a classic brick surround in the great room makes the living space feel extra cozy. The primary bedroom features a spacious WALK-IN CLOSET with custom shelving and a stylish sliding barn door. Plus, enjoy year-round comfort with central air conditioning. Outside, the LARGE BACKYARD is ready for summer BBQs, playtime, or relaxing evenings, and the double detached garage offers plenty of storage. Nestled in one of Calgary's most established communities, this home is within WALKING DISTANCE OF SCHOOLS, parks, and all the conveniences Acadia is known for. With its tree-lined streets, fantastic local amenities, and quick access to downtown, this is the perfect place to put down roots. Don't miss out—book your showing today!
Location
Province AB
County Calgary
Area Cal Zone S
Zoning R-CG
Direction S
Rooms
Other Rooms 1
Basement Crawl Space, Finished, Full
Interior
Interior Features No Smoking Home, Quartz Counters, Storage
Heating Forced Air
Cooling Central Air
Flooring Carpet, Vinyl Plank
Fireplaces Number 1
Fireplaces Type Wood Burning
Appliance Bar Fridge, Dishwasher, Refrigerator, Stove(s), Washer, Window Coverings
Laundry Lower Level
Exterior
Parking Features Double Garage Detached
Garage Spaces 2.0
Garage Description Double Garage Detached
Fence Fenced
Community Features Schools Nearby, Shopping Nearby
Roof Type Asphalt Shingle
Porch Deck
Lot Frontage 52.0
Total Parking Spaces 2
Building
Lot Description Back Lane, Back Yard, Front Yard, Lawn
Foundation Poured Concrete
Architectural Style 3 Level Split
Level or Stories 3 Level Split
Structure Type Brick,Vinyl Siding
Others
Restrictions None Known
Tax ID 95449066
Ownership Private
Read Less
Want to know what your home might be worth? Contact us for a FREE valuation!

Our team is ready to help you sell your home for the highest possible price ASAP





