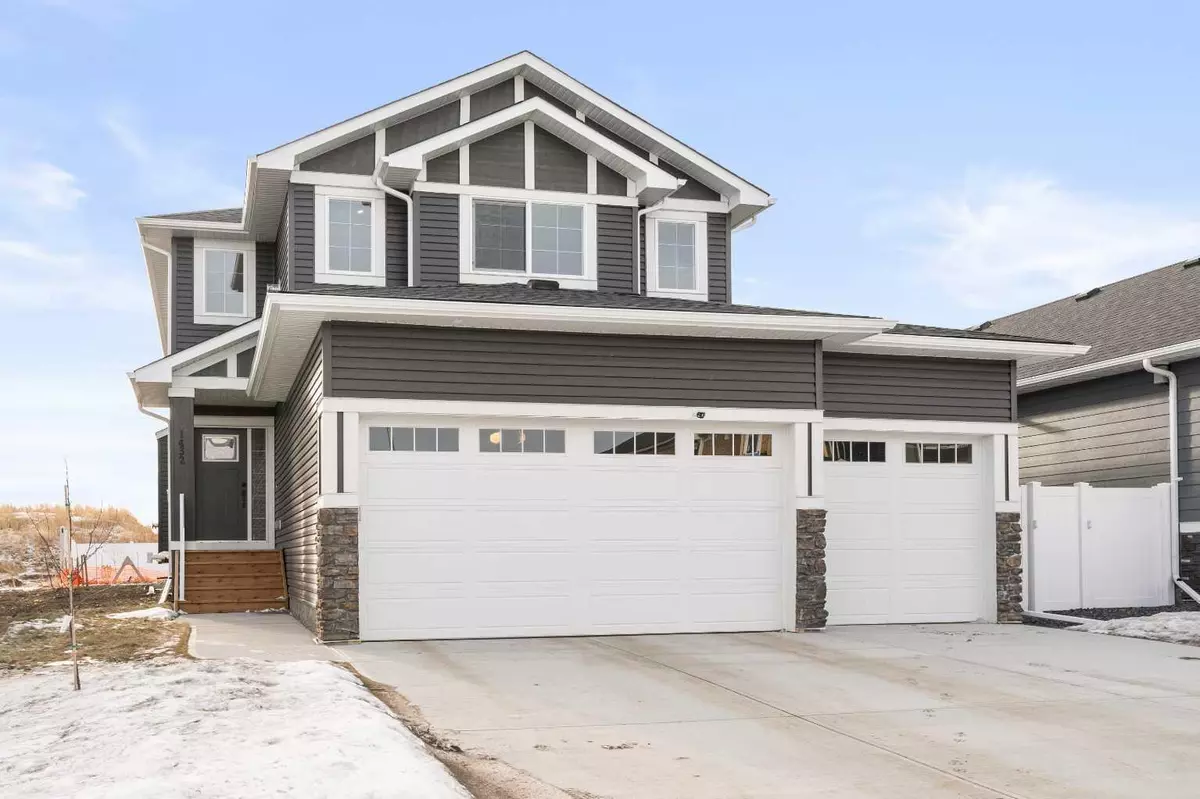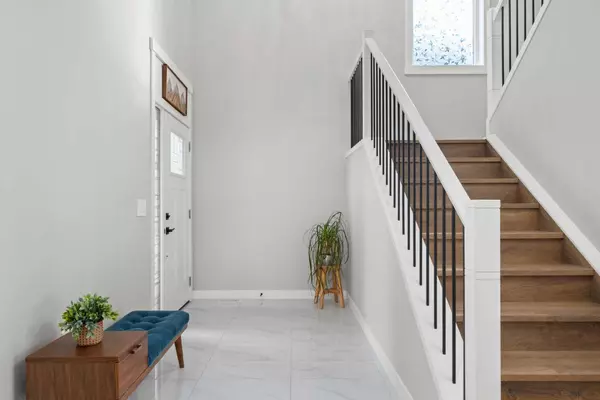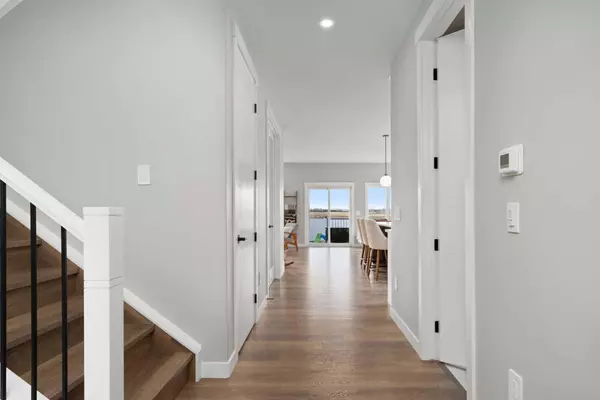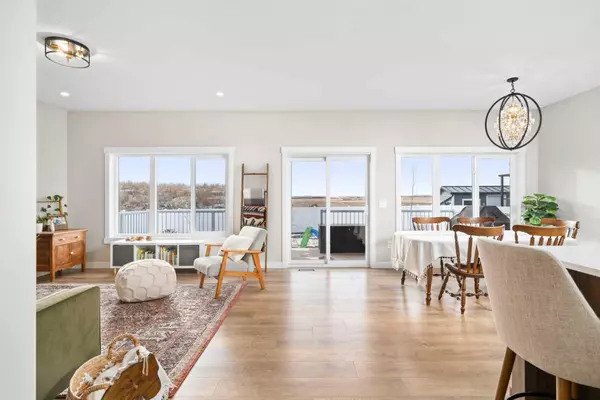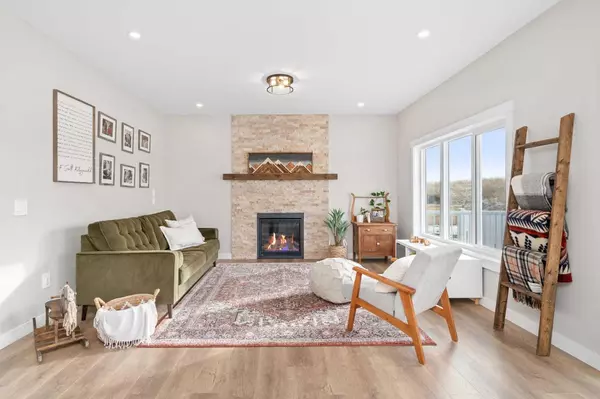$672,000
$664,900
1.1%For more information regarding the value of a property, please contact us for a free consultation.
1432 Scarlett Ranch BLVD Carstairs, AB T0M 0N0
3 Beds
3 Baths
2,426 SqFt
Key Details
Sold Price $672,000
Property Type Single Family Home
Sub Type Detached
Listing Status Sold
Purchase Type For Sale
Square Footage 2,426 sqft
Price per Sqft $276
MLS® Listing ID A2190035
Sold Date 02/20/25
Style 2 Storey
Bedrooms 3
Full Baths 2
Half Baths 1
Originating Board Calgary
Year Built 2024
Annual Tax Amount $979
Tax Year 2024
Lot Size 6,850 Sqft
Acres 0.16
Property Sub-Type Detached
Property Description
**Move-In Ready, Stunning 3-Bedroom Home in South Carstairs** Skip the stress of building with this exquisite 3-bedroom, 2.5-bath home that boasts a triple garage, AC, numerous upgrades, and landscaped and fenced south-facing backyard. With NO GST or building delays but the peace of mind provided by the Alberta New Home Warranty AND meticulously selected design upgrades and colour palette, why wait for a new build when this home offers all the benefits and is ready NOW for your family's enjoyment. Upon entry, the spacious foyer with soaring ceiling leads into the open-concept main living area, flooded with light from the many south facing windows. The two tone kitchen features ceiling-height upper cabinets with crown molding, a large centre island, top of the line SS appliances, quartz countertops, and beautiful custom herringbone backsplash and lighting. The adjacent dining and large living areas are perfect for family evenings or entertaining friends, with an upgraded floor to ceiling stone gas fireplace and access to the oversized deck (281sq ft) spanning the entire width of the home and large landscaped backyard. An office with French doors for added privacy, powder room, walk-through pantry with double sided upgraded shelving and custom mudroom with ample storage cabinetry add extra functionality to the main floor. The upgraded designer laminate flooring continues throughout the upstairs (NO carpet home) where the spacious primary bedroom offers a luxurious ensuite with upgraded extended double vanity, glass shower and relaxing soaker tub, along with a large walk-in closet, custom feature wall and tray ceiling. Two additional bedrooms, 5pc bath, convenient upstairs laundry with sink and added cabinets AND a bonus room with second gas fireplace (perfect for movie night!) complete the upper space. The lower level with private side entrance, bathroom rough-in and three large windows awaits your personal touch, providing a blank canvas for your family's needs. Located on a quiet, family-friendly street close to parks and schools, this home welcomes you with its' modern yet warm aesthetic, numerous upgrades and a finished backyard ready to be enjoyed this summer.
Location
Province AB
County Mountain View County
Zoning R-1
Direction N
Rooms
Other Rooms 1
Basement Separate/Exterior Entry, Full, Unfinished
Interior
Interior Features Bathroom Rough-in, Double Vanity, French Door, High Ceilings, Kitchen Island, No Smoking Home, Open Floorplan, Pantry, Quartz Counters, Recessed Lighting, See Remarks, Separate Entrance, Soaking Tub, Tray Ceiling(s), Vinyl Windows, Walk-In Closet(s)
Heating Fireplace(s), Forced Air
Cooling Central Air
Flooring Ceramic Tile, Laminate
Fireplaces Number 2
Fireplaces Type Family Room, Gas, Living Room, Mantle, Stone
Appliance Built-In Oven, Central Air Conditioner, Dishwasher, Dryer, Garage Control(s), Gas Cooktop, Microwave, Refrigerator, Washer
Laundry Laundry Room, Sink, Upper Level
Exterior
Parking Features Triple Garage Attached
Garage Spaces 3.0
Garage Description Triple Garage Attached
Fence Fenced, Partial
Community Features Playground, Schools Nearby, Sidewalks, Street Lights, Walking/Bike Paths
Roof Type Asphalt Shingle
Porch Deck
Lot Frontage 43.74
Total Parking Spaces 6
Building
Lot Description Back Yard, Landscaped, Level, No Neighbours Behind, Private, Rectangular Lot, Street Lighting
Foundation Poured Concrete
Architectural Style 2 Storey
Level or Stories Two
Structure Type Stone,Vinyl Siding,Wood Frame
Others
Restrictions Architectural Guidelines,Utility Right Of Way
Tax ID 91709653
Ownership Private
Read Less
Want to know what your home might be worth? Contact us for a FREE valuation!

Our team is ready to help you sell your home for the highest possible price ASAP

