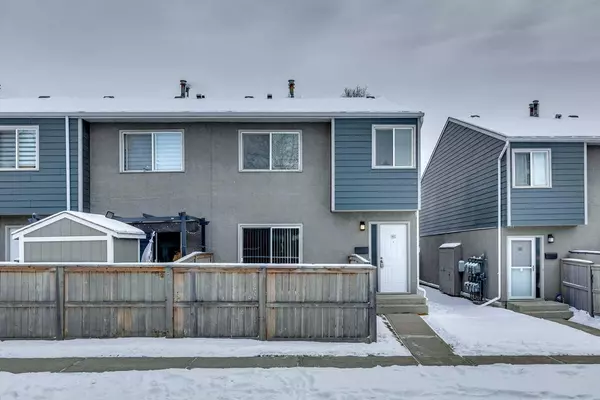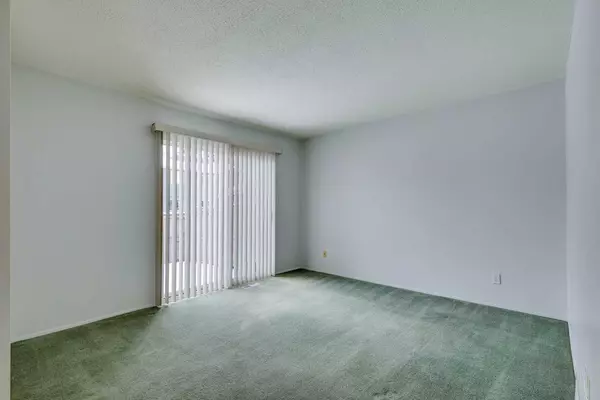$309,000
$298,800
3.4%For more information regarding the value of a property, please contact us for a free consultation.
219 90 AVE SE #80 Calgary, AB T2J 0A3
2 Beds
1 Bath
796 SqFt
Key Details
Sold Price $309,000
Property Type Townhouse
Sub Type Row/Townhouse
Listing Status Sold
Purchase Type For Sale
Square Footage 796 sqft
Price per Sqft $388
Subdivision Acadia
MLS® Listing ID A2193891
Sold Date 02/21/25
Style Townhouse
Bedrooms 2
Full Baths 1
Condo Fees $348
Originating Board Calgary
Year Built 1970
Annual Tax Amount $1,511
Tax Year 2024
Property Sub-Type Row/Townhouse
Property Description
Unbeatable Value! Well cared for 800 sqft, 2 bedroom, end unit townhome with a fully fenced, private, west exposure courtyard. Spacious living room with a sliding door to the courtyard. Kitchen has plenty of cabinets and is adjacent to the dining area (fridge is less than 5 years old). Second floor has 2 bedrooms and a full 4-piece bath. Lower level is undeveloped, ready for future development with a newer hot water tank, washer and dryer, plenty of storage space. Mostly in original condition and ready to be personalized to your liking. Pet free, smoke free. This townhome is well located in the heart of the complex and has a convenient parking stall (#80) directly south down the walkway. Amazing location, just steps to restaurants, coffee shops and transit. Pet friendly (with Board approval), well managed, family-oriented townhome complex. Vacant with quick possession so pick your date and move right in!
Location
Province AB
County Calgary
Area Cal Zone S
Zoning M-CG
Direction W
Rooms
Basement Full, Unfinished
Interior
Interior Features No Animal Home, No Smoking Home
Heating Forced Air, Natural Gas
Cooling None
Flooring Carpet, Linoleum
Appliance Electric Stove, Range Hood, Refrigerator, Washer/Dryer
Laundry In Basement
Exterior
Parking Features Stall
Garage Description Stall
Fence Fenced
Community Features Playground, Schools Nearby, Shopping Nearby
Amenities Available Snow Removal, Visitor Parking
Roof Type Asphalt Shingle
Porch Patio
Exposure W
Total Parking Spaces 1
Building
Lot Description Level
Foundation Poured Concrete
Architectural Style Townhouse
Level or Stories Two
Structure Type Metal Siding ,Stucco,Wood Frame
Others
HOA Fee Include Common Area Maintenance,Insurance,Professional Management,Reserve Fund Contributions,Snow Removal
Restrictions Board Approval,Utility Right Of Way
Ownership Private
Pets Allowed Restrictions
Read Less
Want to know what your home might be worth? Contact us for a FREE valuation!

Our team is ready to help you sell your home for the highest possible price ASAP





