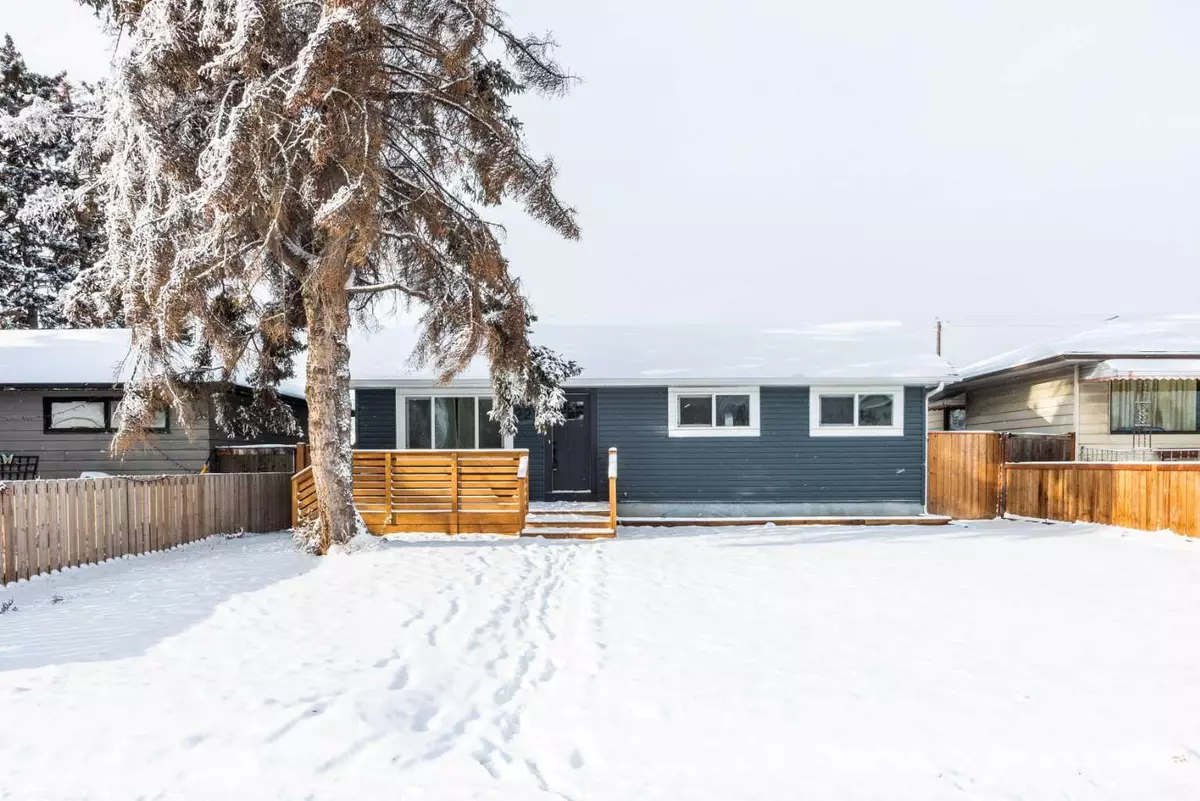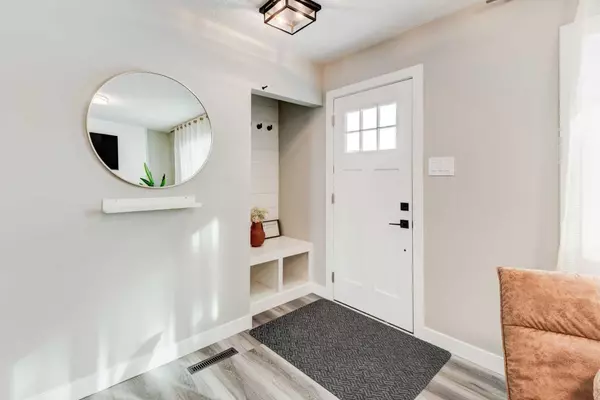$642,000
$649,900
1.2%For more information regarding the value of a property, please contact us for a free consultation.
2211 36 ST SE Calgary, AB T2B0X9
5 Beds
2 Baths
903 SqFt
Key Details
Sold Price $642,000
Property Type Single Family Home
Sub Type Detached
Listing Status Sold
Purchase Type For Sale
Square Footage 903 sqft
Price per Sqft $710
Subdivision Southview
MLS® Listing ID A2192575
Sold Date 02/21/25
Style Bungalow
Bedrooms 5
Full Baths 2
Originating Board Calgary
Year Built 1958
Annual Tax Amount $2,698
Tax Year 2024
Lot Size 5,287 Sqft
Acres 0.12
Property Sub-Type Detached
Property Description
Better than new. Not occupied since the terrific transformation. No detail missed. No corners cut. Here's a turnkey opportunity. This well designed bungalow with 5 bedroom, 2 full bathroom home has a legal suite, with a separate entrance. Finished to the same modern standards upstairs and downstairs. Lovely west yard with a new double garage and parking for 2-4 more vehicles. The choice is yours. Live upstairs or downstairs and enjoy the same quality of life. Rent the other space and enjoy the benefit of a massive mortgage helper. Or, take advantage of the favourable rental conditions and let the money flow in. Conveniently located near schools, shopping and transportation both public and private. Be sure to check out the supplements for better pictures and floorplans. The pictures don't do the home justice. So, come see this great opportunity for yourself.
Location
Province AB
County Calgary
Area Cal Zone E
Zoning RC-2
Direction E
Rooms
Basement Separate/Exterior Entry, Full, Suite
Interior
Interior Features Granite Counters, No Smoking Home, Separate Entrance
Heating Forced Air
Cooling None
Flooring Laminate
Fireplaces Number 1
Fireplaces Type Electric
Appliance Dishwasher, Electric Range, Gas Range, Microwave Hood Fan, Refrigerator, Washer/Dryer
Laundry In Basement
Exterior
Parking Features Double Garage Detached
Garage Spaces 2.0
Garage Description Double Garage Detached
Fence Fenced
Community Features Shopping Nearby
Roof Type Asphalt Shingle
Porch Front Porch
Lot Frontage 48.03
Exposure E
Total Parking Spaces 4
Building
Lot Description Back Lane, Back Yard, City Lot, Rectangular Lot
Foundation Poured Concrete
Architectural Style Bungalow
Level or Stories One
Structure Type Wood Frame
Others
Restrictions None Known
Tax ID 95296051
Ownership Private
Read Less
Want to know what your home might be worth? Contact us for a FREE valuation!

Our team is ready to help you sell your home for the highest possible price ASAP





