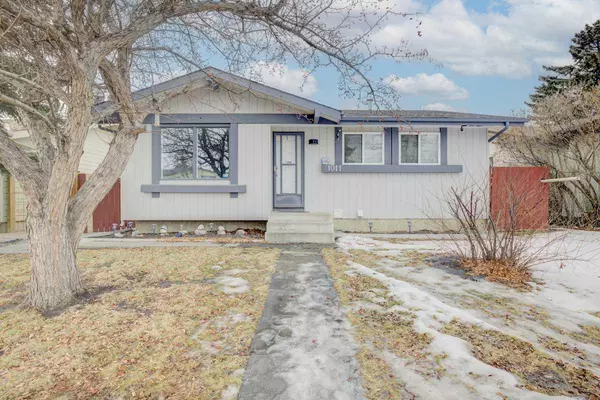$580,000
$599,000
3.2%For more information regarding the value of a property, please contact us for a free consultation.
1011 Abbeydale DR NE Calgary, AB T2A 6H4
5 Beds
4 Baths
1,007 SqFt
Key Details
Sold Price $580,000
Property Type Single Family Home
Sub Type Detached
Listing Status Sold
Purchase Type For Sale
Square Footage 1,007 sqft
Price per Sqft $575
Subdivision Abbeydale
MLS® Listing ID A2179291
Sold Date 02/21/25
Style Bungalow
Bedrooms 5
Full Baths 3
Half Baths 1
Originating Board Calgary
Year Built 1979
Annual Tax Amount $2,597
Tax Year 2024
Lot Size 5,048 Sqft
Acres 0.12
Lot Dimensions 14.01X33.51
Property Sub-Type Detached
Property Description
Back on the market! Discover this Abbeydale gem! The recently painted main floor offers 3 bedrooms, a spacious living room, hardwood floors, a large kitchen/dining area, a 4 piece bathroom. The fully developed basement boasts a Legal Suite with its own full kitchen, living room, bedroom, 3-piece bath, laundry area, and private side entrance – perfect for rental income or extended family. In addition, there is an illegal bachelor suite with a 3 piece bath. The well appointed backyard showcases a large deck, 8X8 shed and lots of parking. Just steps away from parks, schools, public transit, shops and quick access to Stoney Trail, this home is perfect for living up, renting down, or making a smart investment in your future. Don't miss out on this opportunity!
Location
Province AB
County Calgary
Area Cal Zone Ne
Zoning R-CG
Direction E
Rooms
Other Rooms 1
Basement Separate/Exterior Entry, Full, Suite
Interior
Interior Features Ceiling Fan(s)
Heating Forced Air
Cooling None
Flooring Ceramic Tile, Hardwood, Laminate
Appliance Electric Range, Electric Stove, Refrigerator, Washer/Dryer, Washer/Dryer Stacked
Laundry In Basement
Exterior
Parking Features Gravel Driveway, Parking Pad
Garage Description Gravel Driveway, Parking Pad
Fence Fenced
Community Features Schools Nearby, Sidewalks, Street Lights
Roof Type Asphalt Shingle
Porch Deck
Lot Frontage 45.97
Total Parking Spaces 3
Building
Lot Description Back Lane, Rectangular Lot, Treed
Foundation Poured Concrete
Architectural Style Bungalow
Level or Stories One
Structure Type Wood Frame,Wood Siding
Others
Restrictions None Known
Tax ID 95120795
Ownership Private,See Remarks
Read Less
Want to know what your home might be worth? Contact us for a FREE valuation!

Our team is ready to help you sell your home for the highest possible price ASAP





