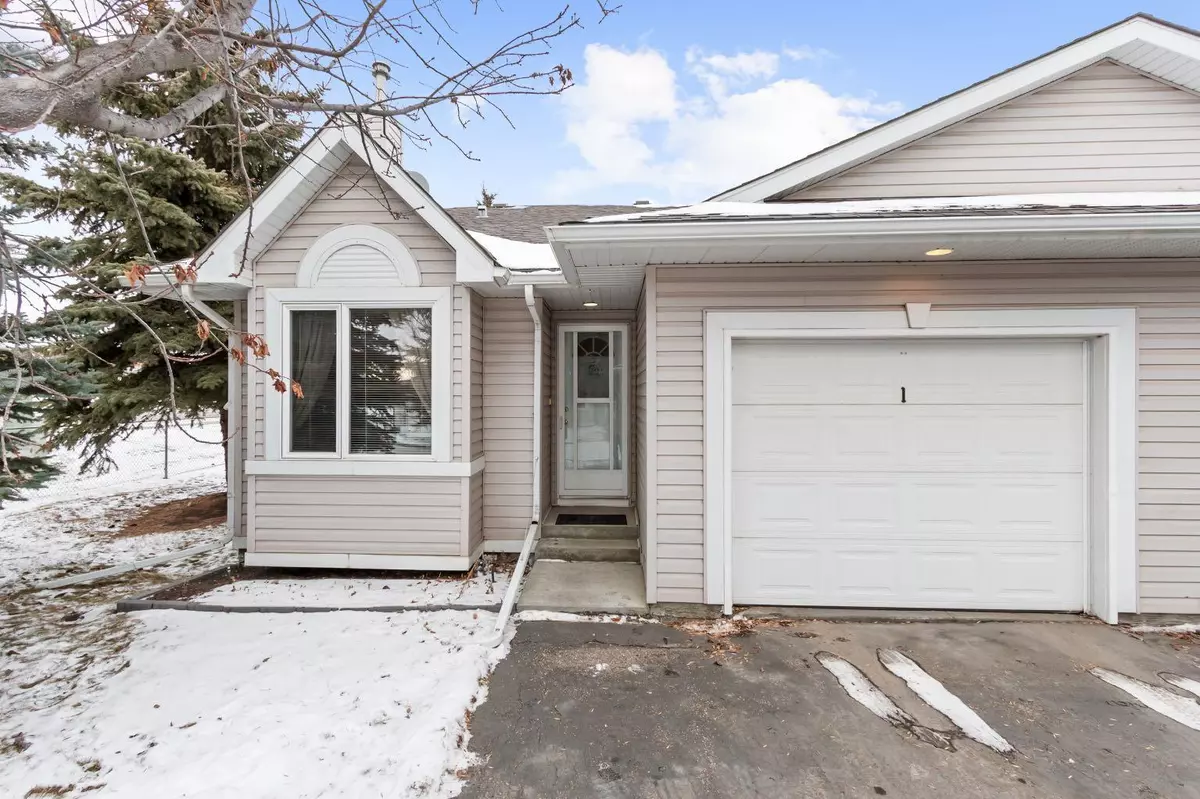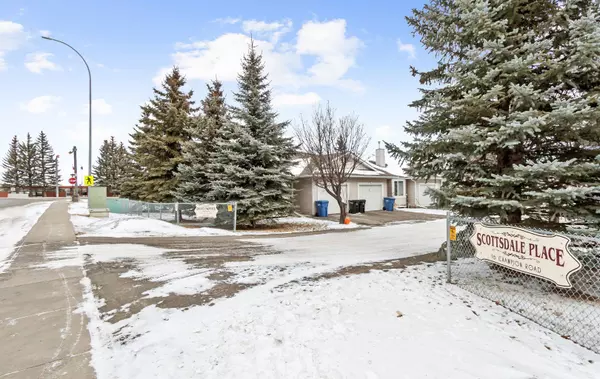$350,000
$360,000
2.8%For more information regarding the value of a property, please contact us for a free consultation.
16 Champion RD #1 Carstairs, AB T0M0N0
3 Beds
2 Baths
1,006 SqFt
Key Details
Sold Price $350,000
Property Type Townhouse
Sub Type Row/Townhouse
Listing Status Sold
Purchase Type For Sale
Square Footage 1,006 sqft
Price per Sqft $347
MLS® Listing ID A2189426
Sold Date 02/22/25
Style Bungalow
Bedrooms 3
Full Baths 2
Condo Fees $330
Originating Board Calgary
Year Built 2001
Annual Tax Amount $2,261
Tax Year 2024
Lot Size 4,406 Sqft
Acres 0.1
Property Sub-Type Row/Townhouse
Property Description
MOTIVATED & PRICE REDUCED ON FEB 7TH !! Welcome to Scottsdale Place in Carstairs! Situated in a quiet and well-maintained condo complex directly across from Hugh Sutherland School (grades 5-12) and a stones throw to the Tim Hortons, this end-unit townhome offers comfort, convenience, and privacy. The main floor is thoughtfully designed, featuring two bedrooms, with the primary bedroom conveniently located near a full bathroom. The second bathroom on the main floor doubles as a powder room for your guests and laundry room combo. The spacious kitchen and dining area flow seamlessly into a bright living room, complete with a cozy gas fireplace.
The fully finished basement provides even more living space, offering a versatile flex area, an additional bedroom, a full bathroom, and plenty of storage in the oversized utility room and extra hallway storage space. This property also includes an attached single-car garage with a driveway that can accommodate a second vehicle, with visitor parking conveniently located nearby.
Surrounded by beautiful, mature trees that offer excellent privacy, the partially fenced yard adds to the charm of this home. The condo board is self-managed by an engaged team of members, including some who reside in the complex, ensuring the property is well-maintained and the condo fees remain low ($330/M). Best of all, snow removal and lawn care are handled for you, making this a truly low-maintenance property.
Whether you're a small family, a single individual, or someone looking for the ease of having all necessities on one level, this home is a perfect fit. Don't wait, this won't last long - book your showing today!
Location
Province AB
County Mountain View County
Zoning R3
Direction S
Rooms
Basement Finished, Full
Interior
Interior Features Kitchen Island, Laminate Counters, No Animal Home, No Smoking Home, Storage
Heating Forced Air
Cooling None
Flooring Carpet, Laminate, Linoleum
Fireplaces Number 1
Fireplaces Type Gas, Living Room
Appliance Dishwasher, Electric Range, Microwave Hood Fan, Refrigerator, Washer/Dryer, Window Coverings
Laundry In Bathroom, Main Level
Exterior
Parking Features Driveway, Parking Pad, Single Garage Attached
Garage Spaces 1.0
Garage Description Driveway, Parking Pad, Single Garage Attached
Fence Partial
Community Features Golf, Park, Playground, Schools Nearby, Shopping Nearby
Amenities Available Snow Removal, Visitor Parking
Roof Type Asphalt Shingle
Porch Deck
Lot Frontage 43.97
Total Parking Spaces 2
Building
Lot Description Back Yard, Corner Lot, Front Yard, Landscaped, No Neighbours Behind
Foundation Poured Concrete
Architectural Style Bungalow
Level or Stories One
Structure Type Vinyl Siding,Wood Frame
Others
HOA Fee Include Common Area Maintenance,Insurance,Reserve Fund Contributions,Snow Removal
Restrictions Pet Restrictions or Board approval Required,Restrictive Covenant,See Remarks,Utility Right Of Way
Tax ID 91438108
Ownership Private
Pets Allowed Restrictions, Yes
Read Less
Want to know what your home might be worth? Contact us for a FREE valuation!

Our team is ready to help you sell your home for the highest possible price ASAP





