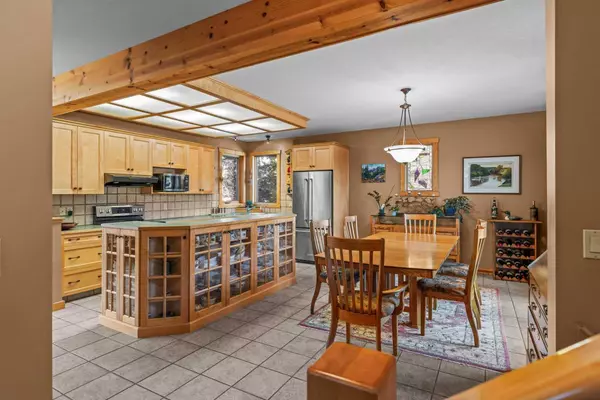$1,785,000
$1,750,000
2.0%For more information regarding the value of a property, please contact us for a free consultation.
103 Padmore Canmore, AB T1W 2R6
3 Beds
3 Baths
1,907 SqFt
Key Details
Sold Price $1,785,000
Property Type Single Family Home
Sub Type Detached
Listing Status Sold
Purchase Type For Sale
Square Footage 1,907 sqft
Price per Sqft $936
Subdivision Homesteads
MLS® Listing ID A2190090
Sold Date 02/23/25
Style 5 Level Split
Bedrooms 3
Full Baths 3
Originating Board Alberta West Realtors Association
Year Built 2002
Annual Tax Amount $7,267
Tax Year 2024
Lot Size 8,286 Sqft
Acres 0.19
Property Sub-Type Detached
Property Description
Welcome to one of Canmore's most sought-after neighborhoods – The Homesteads – where breathtaking mountain views, abundant sunlight, and a quiet, serene setting await. This thoughtfully designed 3-bedroom + den detached family home offers a perfect blend of comfort, functionality, and timeless style. There are many windows to add natural light and offer selected views. The kitchen is designed with practicality in mind, featuring ample storage, a walk-in pantry, and seamless access to two spacious decks, making it ideal for hosting gatherings or enjoying quiet mornings with a view. The great room features soaring ceilings and a cozy wood-burning stove framed by hand-picked Rundle Rock. Each of the three generous bedrooms is located on its own level, offering exceptional privacy and accompanied by its own bathroom. The primary suite offers access to a private deck, which is designed to accommodate a hot tub, providing a perfect spot to unwind. Additional features include a brand-new furnace, hot water tank, and A/C unit, a wood shed in the backyard, tremendous storage throughout, and a double attached garage. With low-maintenance landscaping, this home is designed for ease and relaxation. Situated within walking distance to trails, the Bow River, the Nordic Centre, and Quarry Lake, it offers the perfect balance of convenience and tranquility. Quietly tucked away from the highway and train, yet close to all the amenities Canmore has to offer, this meticulously maintained home is ready for its next chapter.
Location
Province AB
County Bighorn No. 8, M.d. Of
Zoning R1
Direction SE
Rooms
Other Rooms 1
Basement Crawl Space, Finished, Partial
Interior
Interior Features Ceiling Fan(s), Closet Organizers, Vaulted Ceiling(s), Walk-In Closet(s)
Heating Forced Air, Natural Gas
Cooling Central Air
Flooring Carpet, Hardwood, Tile
Fireplaces Number 1
Fireplaces Type Living Room, Sealed Combustion, Wood Burning
Appliance Dishwasher, Electric Oven, Electric Stove, Freezer, Garage Control(s), Garburator, Microwave, Range Hood, Refrigerator, Washer/Dryer
Laundry In Basement
Exterior
Parking Features Double Garage Attached
Garage Spaces 2.0
Garage Description Double Garage Attached
Fence None
Community Features Golf, Schools Nearby, Street Lights, Walking/Bike Paths
Roof Type Asphalt Shingle
Porch Balcony(s), Deck, Front Porch, Rooftop Patio
Lot Frontage 61.66
Total Parking Spaces 4
Building
Lot Description Back Yard, Corner Lot, Cul-De-Sac, Front Yard, Landscaped, Low Maintenance Landscape
Foundation Poured Concrete
Architectural Style 5 Level Split
Level or Stories 5 Level Split
Structure Type Stucco,Wood Frame
Others
Restrictions None Known
Tax ID 56220000
Ownership See Remarks
Read Less
Want to know what your home might be worth? Contact us for a FREE valuation!

Our team is ready to help you sell your home for the highest possible price ASAP





