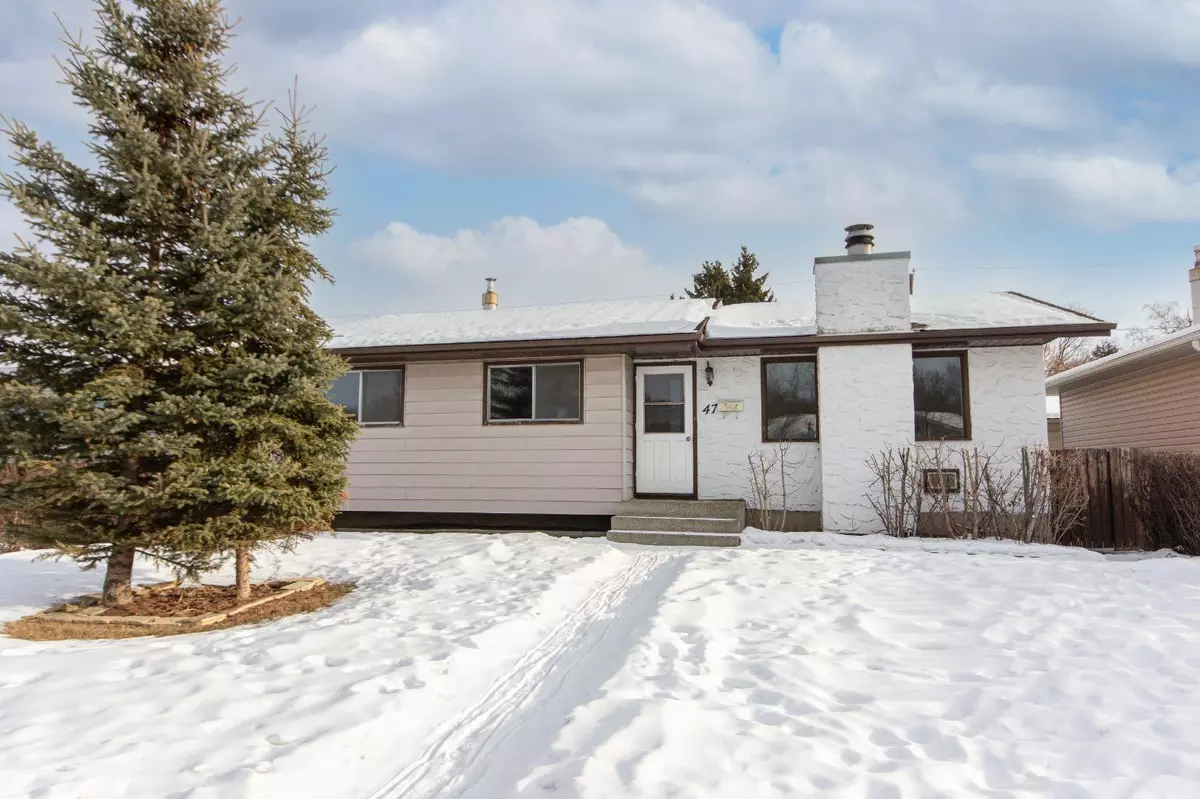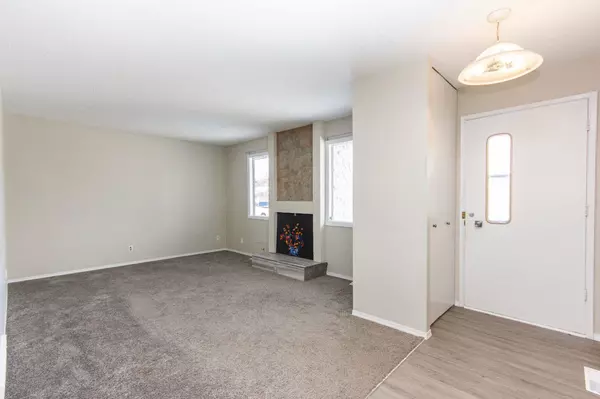$303,000
$325,000
6.8%For more information regarding the value of a property, please contact us for a free consultation.
47 Fern RD Red Deer, AB T4N 4Z5
4 Beds
2 Baths
1,012 SqFt
Key Details
Sold Price $303,000
Property Type Single Family Home
Sub Type Detached
Listing Status Sold
Purchase Type For Sale
Square Footage 1,012 sqft
Price per Sqft $299
Subdivision Fairview
MLS® Listing ID A2186662
Sold Date 02/23/25
Style Bungalow
Bedrooms 4
Full Baths 1
Half Baths 1
Originating Board Central Alberta
Year Built 1963
Annual Tax Amount $2,328
Tax Year 2024
Lot Size 5,494 Sqft
Acres 0.13
Property Sub-Type Detached
Property Description
RENOVATED BUNGALOW ON A QUIET STREET! Just steps from Bower Ponds, Red Deer's amazing trail system along the river, the Red Deer Golf and Country Club, Great Chief Park, and so much more! Renovations on this home include vinyl plank floors, updated carpets, baseboards, updated tub, fixtures, and vanity in the main bathroom, updated cabinetry and counter tops in the kitchen, newer shingles, and an updated electrical panel. This home offers a spacious front living room, large kitchen and dining space with access to the back deck through sliding patio doors, and three bedrooms on the main floor that share the updated 4 pce bathroom. This home has a separate side entry for possible future legal suite potential. The basement is fully finished with a large family room area, 4th bedroom, and there's a 2 pce bathroom alongside the laundry area that could be converted into a full 3 or 4 pce bathroom if needed. The bright South East facing yard is fully fenced and landscaped, and there's a 24x24 garage and large parking area. This home is move in ready and immediate possession is available!
Location
Province AB
County Red Deer
Zoning R-L
Direction NW
Rooms
Basement Finished, Full
Interior
Interior Features Laminate Counters, Separate Entrance, Storage
Heating Forced Air, Natural Gas
Cooling Central Air
Flooring Carpet, Linoleum, Vinyl
Appliance Dishwasher, Range Hood, Refrigerator, Stove(s), Washer/Dryer
Laundry In Basement
Exterior
Parking Features Double Garage Detached, Off Street, Parking Pad
Garage Spaces 2.0
Garage Description Double Garage Detached, Off Street, Parking Pad
Fence Fenced
Community Features Park, Playground, Schools Nearby, Sidewalks, Walking/Bike Paths
Roof Type Asphalt Shingle
Porch Deck
Lot Frontage 50.0
Exposure NW,SE
Total Parking Spaces 4
Building
Lot Description Back Lane, Back Yard, Front Yard, Interior Lot, Low Maintenance Landscape, Rectangular Lot
Foundation Poured Concrete
Architectural Style Bungalow
Level or Stories One
Structure Type Aluminum Siding ,Concrete,Stucco,Wood Frame
Others
Restrictions None Known
Tax ID 91493097
Ownership Private
Read Less
Want to know what your home might be worth? Contact us for a FREE valuation!

Our team is ready to help you sell your home for the highest possible price ASAP





